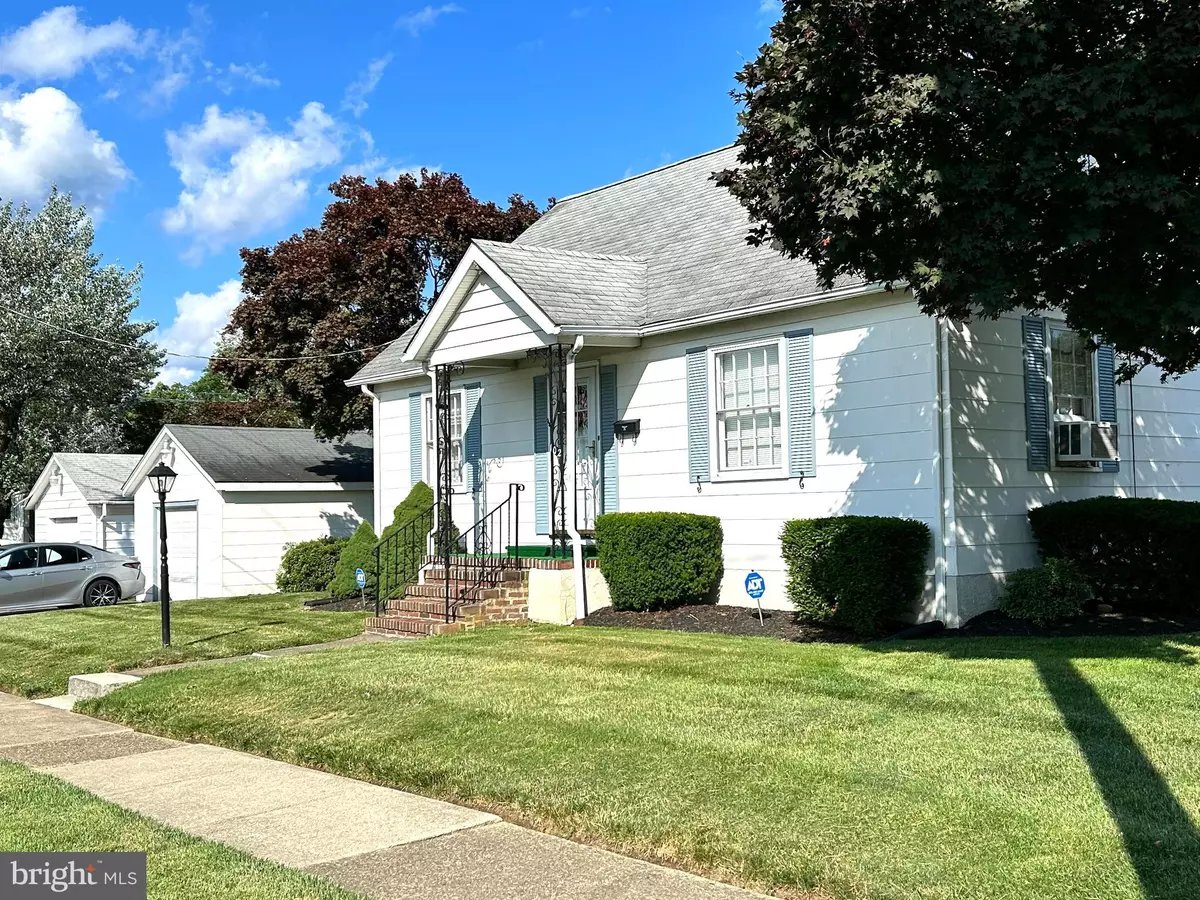$297,000
$319,900
7.2%For more information regarding the value of a property, please contact us for a free consultation.
4 Beds
1 Bath
1,326 SqFt
SOLD DATE : 11/09/2023
Key Details
Sold Price $297,000
Property Type Single Family Home
Sub Type Detached
Listing Status Sold
Purchase Type For Sale
Square Footage 1,326 sqft
Price per Sqft $223
Subdivision Not On List
MLS Listing ID NJME2032368
Sold Date 11/09/23
Style Cape Cod
Bedrooms 4
Full Baths 1
HOA Y/N N
Abv Grd Liv Area 1,326
Originating Board BRIGHT
Year Built 1950
Annual Tax Amount $4,924
Tax Year 2022
Lot Size 8,668 Sqft
Acres 0.2
Lot Dimensions 85.00 x 102.00
Property Description
Meticulous - Unique - Exciting!! You'll appreciate this well-kept (4) bedroom Cape Cod placed beautifully on an over-sized fenced-in lot in highly demanded Ewing Township. Experience the timeless elegance the moment you enter. The spacious living room with wall-to-wall carpeting, offers opportunity to host your guests with comfort and the eat-in kitchen doubles as a great gathering space and is a perfect size for everyday living. Extra-wide hallway on the main floor leads to (2) bedrooms, flanked by a full bathroom with ceramic tiling. (2) large bedrooms upstairs are just as inviting. The basement has a finished family/great room, laundry and loads of storage and cabinetry. Some interior features include: Hardwood flooring on both levels, neutral decor, kitchen appliances, window w/grids, a walk-in cedar closet, ceiling fan, built-in cabinets & drawers, washer and dryer, bilco doors, newer electric service and lots of charm. On the exterior you'll enjoy the sun come up on the 16' x 11' covered porch/patio and admire the manicured yard. An over-sized garage w/opener and plenty of shelving/storage is only a few steps away. The covered front entry porch with storm door is so convenient on those rainy days. This home's location is proximate to major roads, shopping and the train. Close to the half-way point between NYC and Phily. Don't miss the opportunity! -- 1-Year Home Warranty Included/Provided to Purchaser!!
Location
State NJ
County Mercer
Area Ewing Twp (21102)
Zoning R-3
Rooms
Other Rooms Living Room, Primary Bedroom, Bedroom 2, Bedroom 3, Bedroom 4, Kitchen, Game Room, Utility Room, Bathroom 1
Basement Fully Finished, Improved, Outside Entrance, Interior Access, Windows
Main Level Bedrooms 2
Interior
Interior Features Built-Ins, Carpet, Cedar Closet(s), Ceiling Fan(s), Entry Level Bedroom, Kitchen - Eat-In, Recessed Lighting, Walk-in Closet(s), Tub Shower, Window Treatments, Pantry
Hot Water Natural Gas
Heating Forced Air
Cooling Ceiling Fan(s), Window Unit(s)
Equipment Dryer - Gas, Exhaust Fan, Microwave, Oven/Range - Electric, Refrigerator, Washer, Water Heater
Fireplace N
Window Features Wood Frame,Screens
Appliance Dryer - Gas, Exhaust Fan, Microwave, Oven/Range - Electric, Refrigerator, Washer, Water Heater
Heat Source Natural Gas
Laundry Basement
Exterior
Exterior Feature Porch(es), Patio(s)
Parking Features Garage Door Opener, Oversized
Garage Spaces 2.0
Fence Chain Link
Utilities Available Cable TV Available, Water Available, Sewer Available, Natural Gas Available
Water Access N
View Street
Roof Type Asphalt,Shingle
Accessibility None
Porch Porch(es), Patio(s)
Road Frontage Boro/Township
Total Parking Spaces 2
Garage Y
Building
Lot Description Corner, Rear Yard
Story 2
Foundation Block
Sewer Public Sewer
Water Public
Architectural Style Cape Cod
Level or Stories 2
Additional Building Above Grade, Below Grade
Structure Type Dry Wall,Other
New Construction N
Schools
School District Ewing Township Public Schools
Others
Pets Allowed Y
Senior Community No
Tax ID 02-00063-00039
Ownership Fee Simple
SqFt Source Assessor
Security Features 24 hour security,Carbon Monoxide Detector(s)
Acceptable Financing Cash, Conventional, FHA, VA
Horse Property N
Listing Terms Cash, Conventional, FHA, VA
Financing Cash,Conventional,FHA,VA
Special Listing Condition Standard
Pets Description Case by Case Basis
Read Less Info
Want to know what your home might be worth? Contact us for a FREE valuation!

Our team is ready to help you sell your home for the highest possible price ASAP

Bought with Stefanie R Prettyman • Keller Williams Premier

"My job is to find and attract mastery-based agents to the office, protect the culture, and make sure everyone is happy! "

