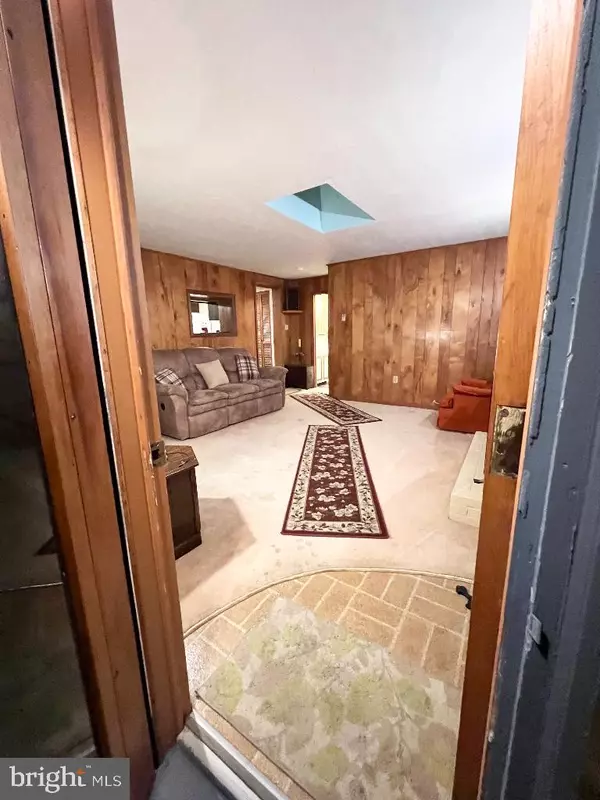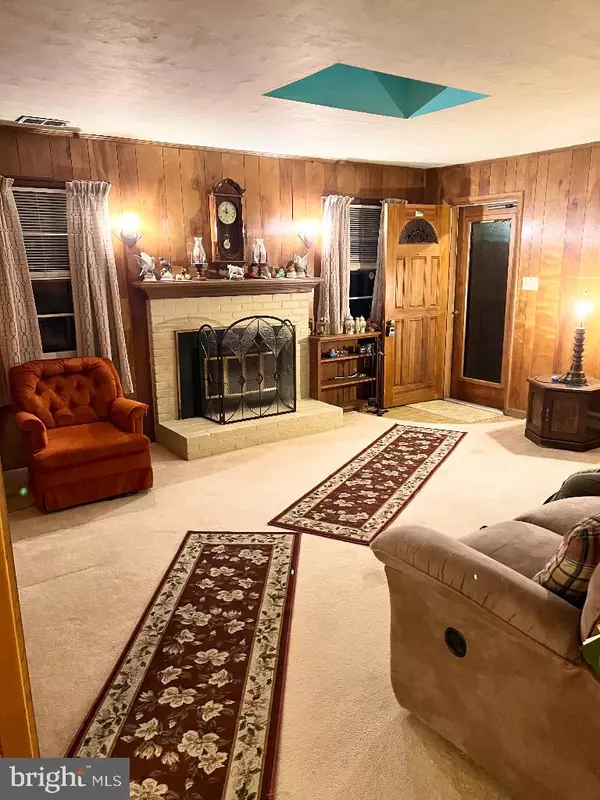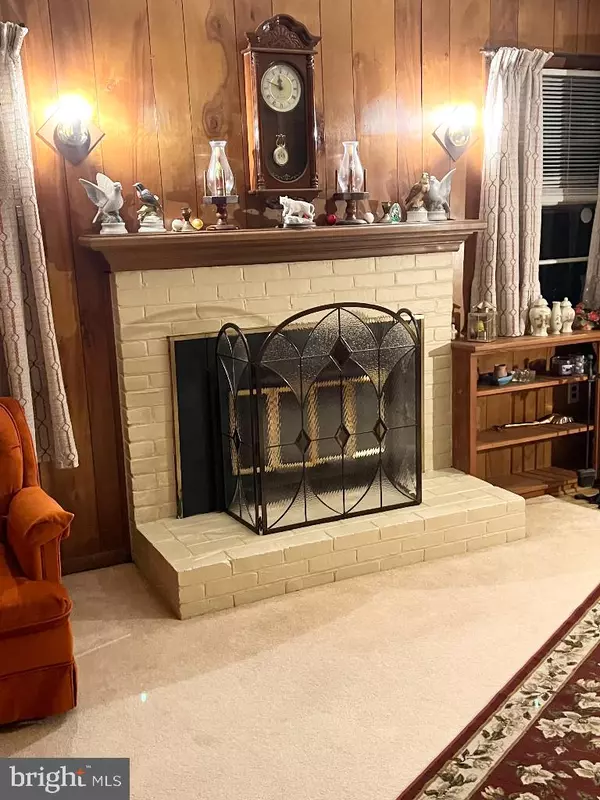$465,000
$469,900
1.0%For more information regarding the value of a property, please contact us for a free consultation.
4 Beds
2 Baths
1,665 SqFt
SOLD DATE : 11/03/2023
Key Details
Sold Price $465,000
Property Type Single Family Home
Listing Status Sold
Purchase Type For Sale
Square Footage 1,665 sqft
Price per Sqft $279
Subdivision Ardmore
MLS Listing ID VAFC2003538
Sold Date 11/03/23
Style Side-by-Side
Bedrooms 4
Full Baths 2
HOA Y/N N
Abv Grd Liv Area 1,665
Originating Board BRIGHT
Year Built 1955
Annual Tax Amount $4,437
Tax Year 2022
Lot Size 6,544 Sqft
Acres 0.15
Property Description
LIMITED SERVICE LISTING ALL OFFERS & ANY QUESTIONS DEAL DIRECTLY WITH OWNER & USE OWNER PHONE NUMBER FOR ALL CONTACT* WHAT A LOCATION AND NO HOA, NO HOA! One owner duplex home Prestigious City of Fairfax location within walking distance to Judicial Center, Old Town Historic Area, Shopping, George Mason University, City Hall, Cue Bus to Metro! LOCATION and superior amenities Immaculate home with prime corner lot, one of 6 largest lots in community, Cul-de-sac location . 3-4 Bedrooms, 2 full baths, 4th bedroom/den/office has private entrance. UL Bath just renovated, new wood flooring all baths and kitchen. Largest house in community with custom additions, front of house addition and rear of house large family room with masonry fireplace and skylight. 1665 finished square feet! (A MUST SEE HOME! ). House is ready for quick occupancy. Move in condition. House sold "AS IS" Home Inspection for informational purposes. One owner home for 68 years of Class A Custom Builder. Many improvements and modifications such as walk in pantry with cabinets and laundry room. Modified first floor plan Check kitchen for Brochure with information. We are flexible bring us a solid offer.
Location
State VA
County Fairfax City
Zoning RH
Direction East
Rooms
Other Rooms Living Room, Dining Room, Primary Bedroom, Bedroom 2, Bedroom 3, Bedroom 4, Kitchen, Family Room, Utility Room, Workshop, Bathroom 1, Bathroom 2
Main Level Bedrooms 1
Interior
Interior Features Built-Ins, Carpet, Ceiling Fan(s), Dining Area, Entry Level Bedroom, Family Room Off Kitchen, Floor Plan - Traditional, Formal/Separate Dining Room, Skylight(s), Stall Shower, Store/Office, Tub Shower, Window Treatments, Wood Floors, Stove - Wood
Hot Water Natural Gas
Cooling Attic Fan, Central A/C, Ceiling Fan(s)
Flooring Carpet, Hardwood, Partially Carpeted, Solid Hardwood, Vinyl
Fireplaces Number 1
Fireplaces Type Brick, Equipment, Fireplace - Glass Doors, Insert, Mantel(s), Screen
Equipment Dishwasher, Disposal, Dryer, Exhaust Fan, Icemaker, Oven - Double, Oven - Self Cleaning, Oven/Range - Electric, Range Hood, Refrigerator, Stove, Washer, Water Heater
Furnishings No
Fireplace Y
Window Features Bay/Bow,Replacement,Screens,Skylights
Appliance Dishwasher, Disposal, Dryer, Exhaust Fan, Icemaker, Oven - Double, Oven - Self Cleaning, Oven/Range - Electric, Range Hood, Refrigerator, Stove, Washer, Water Heater
Heat Source Natural Gas, Wood
Laundry Dryer In Unit, Main Floor, Washer In Unit
Exterior
Exterior Feature Patio(s), Porch(es)
Garage Spaces 5.0
Fence Chain Link, Fully
Utilities Available Above Ground, Cable TV, Cable TV Available, Electric Available, Natural Gas Available, Phone Available, Sewer Available, Under Ground, Water Available
Water Access N
View City, Garden/Lawn, Street
Roof Type Asphalt,Built-Up,Composite,Fiberglass,Flat,Pitched,Rubber,Shingle
Street Surface Paved
Accessibility 2+ Access Exits, Level Entry - Main, Low Pile Carpeting, Other
Porch Patio(s), Porch(es)
Road Frontage City/County, Public
Total Parking Spaces 5
Garage N
Building
Lot Description Corner, Cul-de-sac, Front Yard, Landscaping, Level, No Thru Street, Premium, Rear Yard, Road Frontage, Secluded, SideYard(s), Trees/Wooded
Story 2
Foundation Block, Crawl Space
Sewer Public Sewer
Water Public
Architectural Style Side-by-Side
Level or Stories 2
Additional Building Above Grade, Below Grade
Structure Type Dry Wall,Paneled Walls
New Construction N
Schools
Elementary Schools Daniels Run
Middle Schools Katherine Johnson
High Schools Fairfax
School District Fairfax County Public Schools
Others
Pets Allowed Y
Senior Community No
Tax ID 57 3 06 080 A
Ownership Fee Simple
SqFt Source Assessor
Security Features Exterior Cameras,Motion Detectors,Smoke Detector,Surveillance Sys
Acceptable Financing Cash, Conventional, FHA, VA, VHDA
Horse Property N
Listing Terms Cash, Conventional, FHA, VA, VHDA
Financing Cash,Conventional,FHA,VA,VHDA
Special Listing Condition Standard
Pets Allowed No Pet Restrictions
Read Less Info
Want to know what your home might be worth? Contact us for a FREE valuation!

Our team is ready to help you sell your home for the highest possible price ASAP

Bought with Edward H Vasquez • Compass

"My job is to find and attract mastery-based agents to the office, protect the culture, and make sure everyone is happy! "






