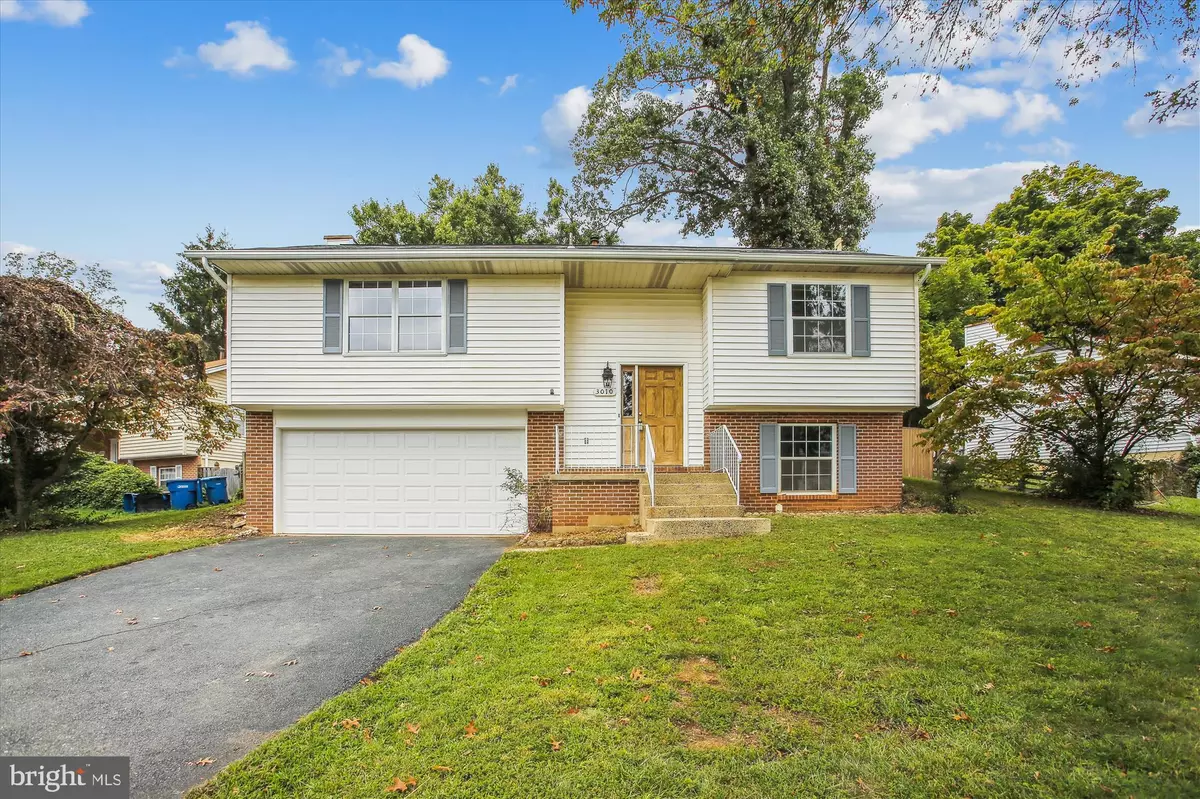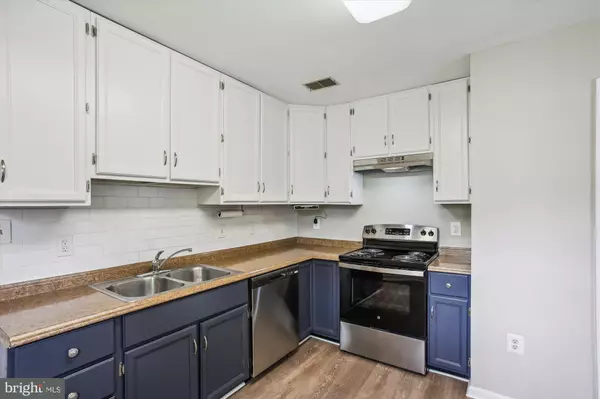$663,000
$639,000
3.8%For more information regarding the value of a property, please contact us for a free consultation.
3 Beds
3 Baths
1,158 SqFt
SOLD DATE : 11/03/2023
Key Details
Sold Price $663,000
Property Type Single Family Home
Sub Type Detached
Listing Status Sold
Purchase Type For Sale
Square Footage 1,158 sqft
Price per Sqft $572
Subdivision North Pine Ridge
MLS Listing ID VAFX2147942
Sold Date 11/03/23
Style Split Foyer
Bedrooms 3
Full Baths 2
Half Baths 1
HOA Y/N N
Abv Grd Liv Area 1,158
Originating Board BRIGHT
Year Built 1983
Annual Tax Amount $7,555
Tax Year 2023
Lot Size 7,473 Sqft
Acres 0.17
Property Description
Split foyer home with bright natural light throughout. The main level offers a kitchen with a new stove and dishwasher, pantry, living room with fireplace, vaulted ceiling, and two large windows overlooking the back yard, dining room with sliding doors to nice private deck overlooking the back yard, primary bedroom with ensuite bath, 2nd bedroom, hall bath. The lower level has a sunny 3rd bedroom, family room, den/exercise room/home office, half bath, utility/laundry room, deep understairs storage closet, and huge oversized 2 car garage with space for storage, workbench, bikes, sports equipment, and tools. Freshly painted and with brand new luxury vinyl plank flooring throughout. Great opportunity to create your own dream home.
Outstanding, little-known location, offering flexible commuting routes and is on a quiet cul de sac. The neighborhood is located just off Prosperity Avenue between Arlington Blvd. and Lee Highway. It’s less than a mile drive to Mosaic dining, shopping, entertainment, farmers’ market, and more, and an even shorter walk - 1/2 mile. 1.2 miles to Dunn Loring Metro (3-minute drive or 20-minute walk). Lots of parks and trails nearby, including Armistead Park, the beautiful 40-mile Gerry Connolly Cross County Trail, W&OD, new I-66 commuter trail extending the Nellie Custis Trail by 18 miles.
Quick connections to 495, I-66, 10 minutes to Tysons. and 5 minutes to Inova Fairfax Hospital and the huge medical complex.
Location
State VA
County Fairfax
Zoning 140
Rooms
Basement Daylight, Partial, Full, Fully Finished, Garage Access
Main Level Bedrooms 2
Interior
Interior Features Floor Plan - Open, Tub Shower
Hot Water Natural Gas
Heating Forced Air
Cooling Central A/C, Ceiling Fan(s)
Flooring Luxury Vinyl Plank
Fireplaces Number 1
Fireplaces Type Wood
Equipment Dishwasher, Disposal, Dryer, Oven/Range - Electric, Refrigerator, Washer
Fireplace Y
Appliance Dishwasher, Disposal, Dryer, Oven/Range - Electric, Refrigerator, Washer
Heat Source Natural Gas
Exterior
Exterior Feature Deck(s)
Parking Features Garage Door Opener, Garage - Front Entry
Garage Spaces 2.0
Water Access N
Accessibility None
Porch Deck(s)
Attached Garage 2
Total Parking Spaces 2
Garage Y
Building
Story 2
Foundation Other
Sewer Public Sewer
Water Public
Architectural Style Split Foyer
Level or Stories 2
Additional Building Above Grade, Below Grade
New Construction N
Schools
Elementary Schools Fairhill
Middle Schools Luther Jackson
High Schools Falls Church
School District Fairfax County Public Schools
Others
Senior Community No
Tax ID 0493 24 0005
Ownership Fee Simple
SqFt Source Assessor
Special Listing Condition Standard
Read Less Info
Want to know what your home might be worth? Contact us for a FREE valuation!

Our team is ready to help you sell your home for the highest possible price ASAP

Bought with Dimitar Z Dimitrov • KW United

"My job is to find and attract mastery-based agents to the office, protect the culture, and make sure everyone is happy! "






