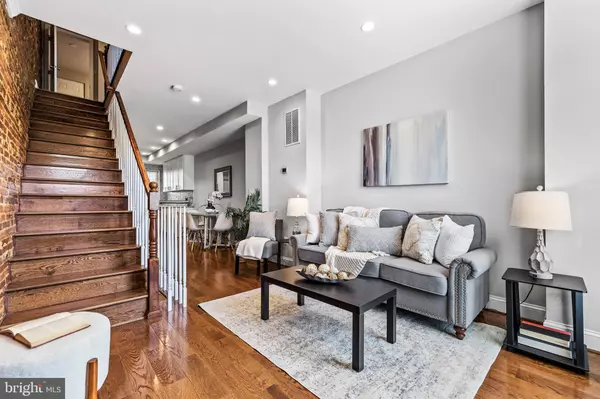$330,000
$325,000
1.5%For more information regarding the value of a property, please contact us for a free consultation.
2 Beds
2 Baths
1,360 SqFt
SOLD DATE : 11/07/2023
Key Details
Sold Price $330,000
Property Type Townhouse
Sub Type Interior Row/Townhouse
Listing Status Sold
Purchase Type For Sale
Square Footage 1,360 sqft
Price per Sqft $242
Subdivision Locust Point
MLS Listing ID MDBA2099096
Sold Date 11/07/23
Style Federal
Bedrooms 2
Full Baths 2
HOA Y/N N
Abv Grd Liv Area 960
Originating Board BRIGHT
Year Built 1880
Annual Tax Amount $7,299
Tax Year 2022
Lot Size 720 Sqft
Acres 0.02
Property Description
Welcome to 1425 Lowman Street in desirable Locust Point! This fully renovated rowhome offers 3 finished levels, 2 bedrooms, and 2 full bathrooms. The open floor plan of the main level features exposed brick, hardwood floors, and an extensive trim package throughout the living room, dining room, and kitchen. The kitchen is a stunner and is highlighted by white cabinetry, stainless steel appliances, granite counter tops, and a custom tiled backsplash. Off the kitchen is a fully fenced patio area that is ideal for entertaining, grilling, or container gardening. The upper level offers two even-sized bedrooms and a centrally located spa-like bathroom with a walk-in shower and a separate jetted tub. Off the rear bedroom you will discover a private deck that would be perfect for morning coffees or late-night drinks. The finished lower level is home to the second full bathroom, laundry, and a bonus space that can be utilized
for an office or gym space. This quiet street offers plenty of public parking and easy access to I-95, public transportation, shopping, restaurants, bars, and parks. Don’t miss your opportunity to purchase this move-in-ready home!
Location
State MD
County Baltimore City
Zoning R-8
Rooms
Other Rooms Living Room, Dining Room, Primary Bedroom, Bedroom 2, Kitchen, Den, Laundry, Full Bath
Basement Connecting Stairway, Fully Finished, Heated, Improved, Interior Access, Outside Entrance, Rear Entrance, Sump Pump, Walkout Stairs, Water Proofing System, Windows
Interior
Interior Features Wood Floors, Recessed Lighting, Upgraded Countertops, Window Treatments, Combination Kitchen/Dining, Dining Area, Floor Plan - Open, Kitchen - Gourmet, Bathroom - Stall Shower, Bathroom - Tub Shower
Hot Water Electric
Heating Forced Air
Cooling Central A/C
Flooring Hardwood, Ceramic Tile
Equipment Dishwasher, Disposal, Dryer, Exhaust Fan, Microwave, Oven/Range - Gas, Washer
Furnishings No
Fireplace N
Appliance Dishwasher, Disposal, Dryer, Exhaust Fan, Microwave, Oven/Range - Gas, Washer
Heat Source Natural Gas
Laundry Basement, Has Laundry, Lower Floor, Dryer In Unit, Washer In Unit
Exterior
Exterior Feature Deck(s), Patio(s)
Fence Board, Fully
Waterfront N
Water Access N
Accessibility None
Porch Deck(s), Patio(s)
Garage N
Building
Story 3
Foundation Brick/Mortar
Sewer Public Sewer
Water Public
Architectural Style Federal
Level or Stories 3
Additional Building Above Grade, Below Grade
Structure Type Brick,Dry Wall
New Construction N
Schools
Elementary Schools Francis Scott Key Elementary/Middle
School District Baltimore City Public Schools
Others
Senior Community No
Tax ID 0324102018B013
Ownership Ground Rent
SqFt Source Estimated
Acceptable Financing Cash, Conventional, FHA, VA
Listing Terms Cash, Conventional, FHA, VA
Financing Cash,Conventional,FHA,VA
Special Listing Condition Standard
Read Less Info
Want to know what your home might be worth? Contact us for a FREE valuation!

Our team is ready to help you sell your home for the highest possible price ASAP

Bought with Lee R. Tessier • EXP Realty, LLC

"My job is to find and attract mastery-based agents to the office, protect the culture, and make sure everyone is happy! "






