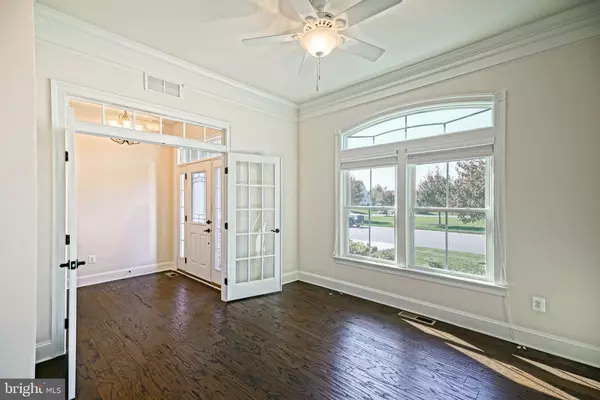$640,000
$649,900
1.5%For more information regarding the value of a property, please contact us for a free consultation.
3 Beds
3 Baths
2,701 SqFt
SOLD DATE : 11/09/2023
Key Details
Sold Price $640,000
Property Type Condo
Sub Type Condo/Co-op
Listing Status Sold
Purchase Type For Sale
Square Footage 2,701 sqft
Price per Sqft $236
Subdivision Peninsula
MLS Listing ID DESU2049828
Sold Date 11/09/23
Style Contemporary
Bedrooms 3
Full Baths 3
Condo Fees $956/ann
HOA Fees $315/qua
HOA Y/N Y
Abv Grd Liv Area 2,701
Originating Board BRIGHT
Year Built 2012
Annual Tax Amount $1,753
Tax Year 2022
Lot Dimensions 0.00 x 0.00
Property Description
LIVE A RESORT LIFESTYLE! This gently used Bornquist built by NV Homes within Marina Bay, of The Peninsula, is calling your name. This visually stunning home delivers 3 bedrooms, 3 full baths, an office space and a 2-car attached garage. Featuring high-end finishes throughout, including: hardwood flooring, formal dining room, gourmet kitchen with granite counters & built-in appliances, breakfast bar & pantry, inviting living room with gas fireplace, private master suite with large walk-in closet & luxurious bath, two additional bedrooms, rear deck overlooking a picturesque community pond; it's a perfect launch pad for beach life! Amenity-rich, The Peninsula offers things like the expansive Jack Nicklaus Signature golf course, indoor and outdoor pools, basketball & tennis courts and a 24-Hour Security Gated Entrance to the community! Call Today before this one's gone!
Location
State DE
County Sussex
Area Indian River Hundred (31008)
Zoning MR
Rooms
Other Rooms Living Room, Dining Room, Primary Bedroom, Bedroom 2, Bedroom 3, Kitchen, Foyer, Laundry, Office, Primary Bathroom, Full Bath
Main Level Bedrooms 2
Interior
Interior Features Attic, Carpet, Ceiling Fan(s), Entry Level Bedroom, Floor Plan - Open, Kitchen - Gourmet, Kitchen - Island, Pantry, Primary Bath(s), Recessed Lighting, Upgraded Countertops, Walk-in Closet(s), Chair Railings, Combination Kitchen/Living, Crown Moldings, Kitchen - Eat-In, Stall Shower, Tub Shower, Window Treatments, Wood Floors
Hot Water 60+ Gallon Tank
Heating Heat Pump(s)
Cooling Central A/C
Fireplaces Number 1
Fireplaces Type Gas/Propane
Equipment Cooktop, Built-In Microwave, Dishwasher, Disposal, Dryer - Electric, Oven - Wall, Stainless Steel Appliances, Washer, Refrigerator, Water Heater
Fireplace Y
Appliance Cooktop, Built-In Microwave, Dishwasher, Disposal, Dryer - Electric, Oven - Wall, Stainless Steel Appliances, Washer, Refrigerator, Water Heater
Heat Source Other
Laundry Main Floor
Exterior
Exterior Feature Deck(s)
Parking Features Garage - Front Entry, Garage Door Opener, Inside Access
Garage Spaces 6.0
Utilities Available Cable TV Available, Phone Available, Propane - Community, Natural Gas Available
Amenities Available Basketball Courts, Beach, Cable, Club House, Community Center, Fitness Center, Gated Community, Golf Course, Golf Course Membership Available, Jog/Walk Path, Pier/Dock, Pool - Indoor, Pool - Outdoor, Security, Swimming Pool, Tennis Courts, Tot Lots/Playground, Water/Lake Privileges
Water Access Y
View Pond
Roof Type Architectural Shingle
Accessibility None
Porch Deck(s)
Attached Garage 2
Total Parking Spaces 6
Garage Y
Building
Lot Description Backs - Open Common Area, Pond
Story 2
Foundation Crawl Space
Sewer Public Sewer
Water Public
Architectural Style Contemporary
Level or Stories 2
Additional Building Above Grade, Below Grade
Structure Type 9'+ Ceilings,Dry Wall
New Construction N
Schools
School District Indian River
Others
Pets Allowed Y
HOA Fee Include Common Area Maintenance,Lawn Maintenance,Lawn Care Front,Lawn Care Rear,Lawn Care Side,Snow Removal,Road Maintenance,Reserve Funds,Pool(s),Pier/Dock Maintenance,Trash,Security Gate,High Speed Internet
Senior Community No
Tax ID 234-30.00-367.00-132
Ownership Fee Simple
SqFt Source Estimated
Acceptable Financing Cash, Conventional
Listing Terms Cash, Conventional
Financing Cash,Conventional
Special Listing Condition Standard
Pets Description No Pet Restrictions
Read Less Info
Want to know what your home might be worth? Contact us for a FREE valuation!

Our team is ready to help you sell your home for the highest possible price ASAP

Bought with Leslie C Bauer • Keller Williams Realty

"My job is to find and attract mastery-based agents to the office, protect the culture, and make sure everyone is happy! "






