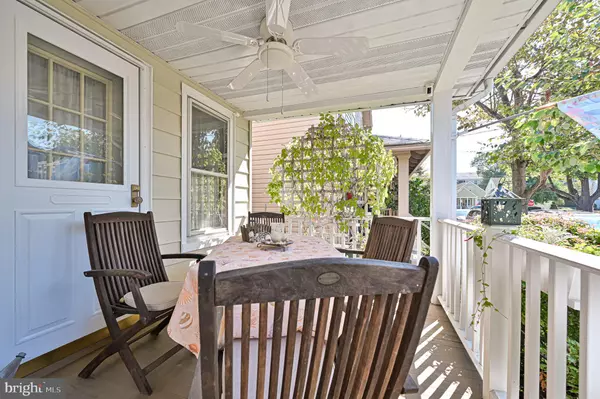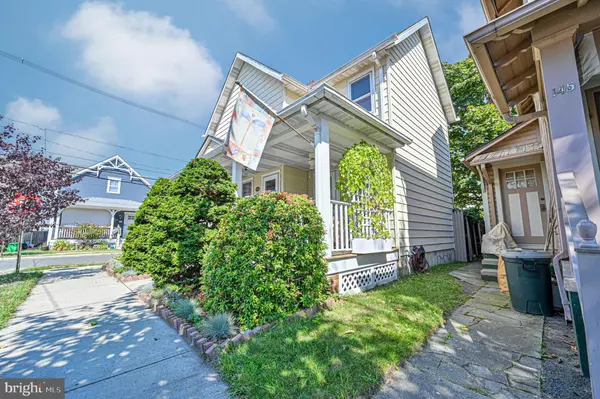$740,000
$740,000
For more information regarding the value of a property, please contact us for a free consultation.
3 Beds
2 Baths
1,260 SqFt
SOLD DATE : 11/13/2023
Key Details
Sold Price $740,000
Property Type Single Family Home
Sub Type Detached
Listing Status Sold
Purchase Type For Sale
Square Footage 1,260 sqft
Price per Sqft $587
Subdivision Ocean Grove
MLS Listing ID NJMM2001980
Sold Date 11/13/23
Style Victorian
Bedrooms 3
Full Baths 1
Half Baths 1
HOA Y/N N
Abv Grd Liv Area 1,260
Originating Board BRIGHT
Year Built 1904
Annual Tax Amount $9,992
Tax Year 2022
Lot Dimensions 30.00 x 60.00
Property Description
Welcome to Sandy Toes Retreat !!!
This beautiful Victorian 3 bedroom- 1-1/2 bath gem is nestled on a corner lot in Historic Ocean Grove. This meticulously kept home awaits for your arrival. The spacious front porch offers a place to catch a cool breeze during warm days of the year. As you enter this beauty you will find hardwood flooring throughout the 1st floor with a cozy living area, large dining room, nice bonus room/office and a half bath. The kitchen has all new stainless steel appliances and plenty of room to create your next gourmet meal. On the second floor you will find 3 spacious bedrooms with brand new wall-to-wall carpet, solid wood doors and plenty of storage. The master bedroom features a very roomy walk-in closet. The full bath features a traditional claw foot tub! Out back you find a well landscaped fenced in quiet area where you can entertain/BBQ with family and friends or just kick back with your favorite beverage. 147 Embury Ave. is located within walking distance of everything! Let’s start with the BEACH, train station, Convention Hall, live music, festivals, and some of the best restaurants on the Jersey Shore! A true must see! Don't wait as it won't last long!!!
Location
State NJ
County Monmouth
Area Neptune Twp (21335)
Zoning HD-R-1
Rooms
Basement Interior Access, Shelving, Unfinished, Workshop, Poured Concrete
Interior
Interior Features Attic, Attic/House Fan, Carpet, Ceiling Fan(s), Dining Area, Floor Plan - Traditional, Kitchen - Gourmet, Soaking Tub, Tub Shower, Wainscotting, Walk-in Closet(s), Water Treat System, Window Treatments, Other
Hot Water Natural Gas
Heating Forced Air
Cooling Attic Fan, Ceiling Fan(s), Central A/C
Flooring Carpet, Ceramic Tile, Hardwood
Equipment Built-In Microwave, Dryer, Freezer, Oven - Self Cleaning, Oven/Range - Gas, Refrigerator, Stainless Steel Appliances, Washer
Furnishings Partially
Fireplace N
Appliance Built-In Microwave, Dryer, Freezer, Oven - Self Cleaning, Oven/Range - Gas, Refrigerator, Stainless Steel Appliances, Washer
Heat Source Oil
Laundry Basement
Exterior
Fence Picket, Wood, Panel, Privacy
Utilities Available Cable TV Available, Phone
Waterfront N
Water Access N
Roof Type Shingle
Accessibility 2+ Access Exits
Parking Type On Street
Garage N
Building
Lot Description Corner, Landscaping, Private, Rear Yard
Story 2
Foundation Brick/Mortar
Sewer Public Sewer
Water Public
Architectural Style Victorian
Level or Stories 2
Additional Building Above Grade, Below Grade
Structure Type Dry Wall,9'+ Ceilings
New Construction N
Schools
High Schools Neptune
School District Neptune Township Public Schools
Others
Pets Allowed Y
Senior Community No
Tax ID 35-00221-00010
Ownership Other
Security Features Carbon Monoxide Detector(s),Surveillance Sys,Fire Detection System
Acceptable Financing Conventional, Cash
Listing Terms Conventional, Cash
Financing Conventional,Cash
Special Listing Condition Standard
Pets Description No Pet Restrictions
Read Less Info
Want to know what your home might be worth? Contact us for a FREE valuation!

Our team is ready to help you sell your home for the highest possible price ASAP

Bought with Non Member • Non Subscribing Office

"My job is to find and attract mastery-based agents to the office, protect the culture, and make sure everyone is happy! "






