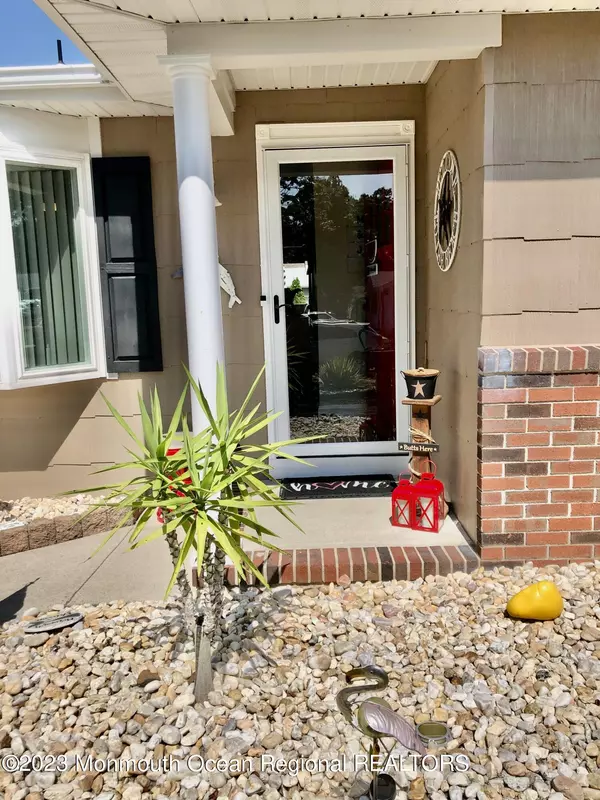$391,000
$399,900
2.2%For more information regarding the value of a property, please contact us for a free consultation.
2 Beds
2 Baths
1,514 SqFt
SOLD DATE : 11/15/2023
Key Details
Sold Price $391,000
Property Type Single Family Home
Sub Type Adult Community
Listing Status Sold
Purchase Type For Sale
Square Footage 1,514 sqft
Price per Sqft $258
Municipality Berkeley (BER)
Subdivision Silveridge N
MLS Listing ID 22324634
Sold Date 11/15/23
Style Ranch,Detached
Bedrooms 2
Full Baths 2
HOA Fees $14/qua
HOA Y/N Yes
Originating Board Monmouth Ocean Regional Multiple Listing Service
Year Built 1987
Annual Tax Amount $3,825
Tax Year 2022
Lot Dimensions 60 x 100
Property Description
Welcome home to this stunningly renovated Glen Ridge Model in Silver Ridge Park North. When you walk in the front door, you're immediately taken in by the large living room with it's decorative molding and hardwood floors that go throughout the home. This leads you to the open concept dining room that is being used as a sitting room which flows into the gourmet kitchen with its 42'' soft close cabinets in a neutral color and the contrasting darker island. All topped with granite counters and this is all finished off with a stainless steel appliance package. Off to the side of the kitchen is the French pocket door that leads to the den that can easily be made into a third bedroom. There is direct access to the garage thru the laundry room which includes the washer and dryer. Down the hall is an impressive guest bath adjacent to the guest bedroom. The main bedroom has two closets with an en-suite. And this main bathroom is regal. Decorative tile and the tiled seat in the stall shower is truly grand. Come and unpack and enjoy your quite retirement or active life style that is offered to you at Silver Ridge Park North. The association with to many clubs and amenities to mention as well as the pool.
Location
State NJ
County Ocean
Area Berkeley Twnshp
Direction Take Mule Rd. to right on Westbrook Dr. to right on Sheepshead Dr. to Westport Dr. House is right in front of you.
Rooms
Basement Crawl Space
Interior
Interior Features Attic - Pull Down Stairs, Dec Molding, Den, Sliding Door, Recessed Lighting
Heating Natural Gas, Hot Water, Baseboard
Cooling Central Air
Fireplace No
Exterior
Exterior Feature Deck, Patio, Sprinkler Under
Garage Asphalt, Direct Access
Garage Spaces 1.0
Amenities Available Association, Community Room, Common Access, Pool, Clubhouse, Common Area
Roof Type Timberline,Shingle
Garage Yes
Building
Lot Description Level
Story 1
Sewer Public Sewer
Water Public
Architectural Style Ranch, Detached
Level or Stories 1
Structure Type Deck,Patio,Sprinkler Under
New Construction No
Schools
Middle Schools Central Reg Middle
Others
HOA Fee Include Trash,Community Bus,Mgmt Fees,Pool,Rec Facility
Senior Community Yes
Tax ID 06-00005-08-00021
Pets Description Dogs OK, Cats OK
Read Less Info
Want to know what your home might be worth? Contact us for a FREE valuation!

Our team is ready to help you sell your home for the highest possible price ASAP

Bought with Keller Williams Elite

"My job is to find and attract mastery-based agents to the office, protect the culture, and make sure everyone is happy! "






