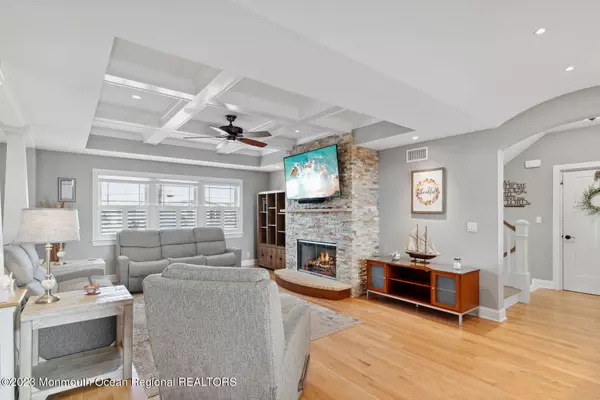$2,100,000
$2,269,000
7.4%For more information regarding the value of a property, please contact us for a free consultation.
5 Beds
4 Baths
3,322 SqFt
SOLD DATE : 11/15/2023
Key Details
Sold Price $2,100,000
Property Type Single Family Home
Sub Type Single Family Residence
Listing Status Sold
Purchase Type For Sale
Square Footage 3,322 sqft
Price per Sqft $632
Municipality Ship Bottom (SHI)
MLS Listing ID 22303886
Sold Date 11/15/23
Style Custom
Bedrooms 5
Full Baths 3
Half Baths 1
HOA Y/N No
Originating Board Monmouth Ocean Regional Multiple Listing Service
Year Built 2017
Annual Tax Amount $11,303
Tax Year 2022
Lot Size 6,098 Sqft
Acres 0.14
Lot Dimensions 60 x 100
Property Description
This is your DREAM home!! Local architect designed and lived in custom built partially furnished home. No details overlooked in this 5BR 3.5BA beauty. The 1st floor open concept has a Bedroom ensuite. The gourmet chefs kitchen is spectacular. Double oven, oversized granite island, 5 burner stove with pot filler, wine chiller and a breakfast bar. Family room features gas fireplace, custom designed ceiling and ample space. Rounding out 1st floor is a formal dining room, laundry room and bonus room leading to a 3 seasons room. 2nd floor MBR with WIC and ensuite, heated floors. Center bedroom with wet bar can be used as media room, game room or office. 2 more bedrooms and full bath. Rooftop deck with amazing views. Outdoor shower, paver patio and gas fire pit. Frame out for elevator complete
Location
State NJ
County Ocean
Area Ship Bottom
Direction GSP parkway south to exit 63, to Rt 72 East to Long Beach Island. Left on Barnegat Ave, to left on West 6th Street.
Rooms
Basement None
Interior
Interior Features Bay/Bow Window, Ceilings - 9Ft+ 1st Flr, Ceilings - 9Ft+ 2nd Flr, Dec Molding, Wet Bar, Breakfast Bar
Heating Natural Gas, Forced Air
Cooling 2 Zoned AC
Fireplace No
Exterior
Exterior Feature Deck, Fence, Outdoor Shower, Patio, Security System
Garage Paver Block, Double Wide Drive, Oversized, Workshop in Garage
Garage Spaces 2.0
Waterfront No
Waterfront Description Bayside
Roof Type Shingle
Garage Yes
Building
Lot Description Bayside
Story 2
Sewer Public Sewer
Architectural Style Custom
Level or Stories 2
Structure Type Deck,Fence,Outdoor Shower,Patio,Security System
New Construction No
Schools
Middle Schools Southern Reg
High Schools Southern Reg
Others
Senior Community No
Tax ID 29-00113-0000-00004-04
Read Less Info
Want to know what your home might be worth? Contact us for a FREE valuation!

Our team is ready to help you sell your home for the highest possible price ASAP

Bought with Van Dyk Group

"My job is to find and attract mastery-based agents to the office, protect the culture, and make sure everyone is happy! "






