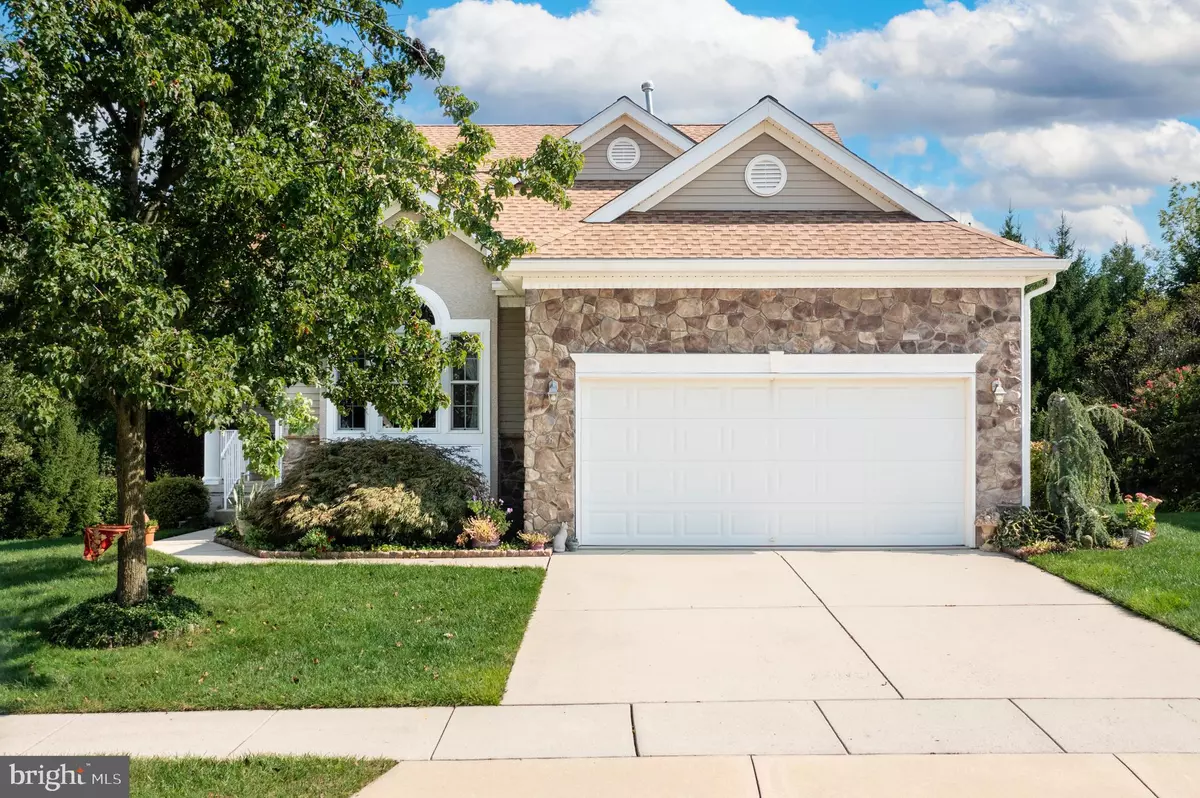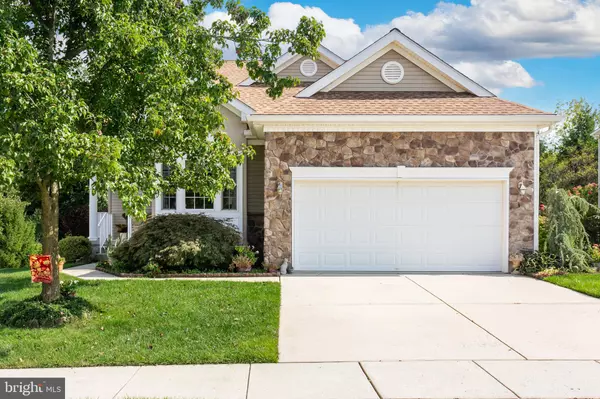$455,000
$430,000
5.8%For more information regarding the value of a property, please contact us for a free consultation.
2 Beds
2 Baths
2,036 SqFt
SOLD DATE : 11/17/2023
Key Details
Sold Price $455,000
Property Type Single Family Home
Sub Type Detached
Listing Status Sold
Purchase Type For Sale
Square Footage 2,036 sqft
Price per Sqft $223
Subdivision Greenbriar Horizons
MLS Listing ID NJBL2053624
Sold Date 11/17/23
Style Contemporary,Ranch/Rambler
Bedrooms 2
Full Baths 2
HOA Fees $175/mo
HOA Y/N Y
Abv Grd Liv Area 2,036
Originating Board BRIGHT
Year Built 2005
Annual Tax Amount $7,346
Tax Year 2022
Lot Size 7,562 Sqft
Acres 0.17
Lot Dimensions 72.00 x 105.00 irregular
Property Description
Why wait any longer to live your dream? This meticulously maintained Parkview model has it all! True Open Floor plan with over 2,000 sq ft of living space, wooded rear, NEW ROOF, newer HVAC, Newer Stainless Appliances, in addition to a full 2,000+ sq ft unfinished walkout basement.....do I have your attention now? The minute you walk into this unique model(not one available since 2019) you'll notice the octagonal ceiling lines in the atrium foyer area. The front of this home has a good sized living room suitable for multiple purposes, den, study, office all behind glass french doors featuring a vaulted ceiling and 1/2 moon window enhancement. Also near the front of the home is the generous sized 2nd bedroom and a convenient hall full bath with wood vanity and a tub/shower combination. The dining room has interesting lines at the ceiling, pillars and a chandelier on dimmer, and is able to accomodate a good sized gathering. You will be AMAZED as you walk into the heart of this home, a massive living space that incorporates a gourmet kitchen, breakfast room and great room. Too many upgrades to list but premium Stainless Appliances, solid surface counters, newer marble floors, an angled island & recessed lighting are some of the kitchen features. This whole free span area has a massive volume ceiling and the Great Room has a wall of windows that allow for natural light to pour in + beautiful views of the back woods. This is one of the few homes in this developement with a deck as well, to enjoy the outdoors for 3 seasons. A gas fireplace with warm wood cabinetry and bar area is your "go to" place on cool nights. There is a large screen TV there too(you might never want to leave this spot)! The primary bedroom can handle king sized furnishings and is very luxurious with a box ceiling, ceiling fan, TV, walkin closet and a sumptious bath with whirlpool tub, oversized stall shower and dual wood vanities. The laundry is conveniently located on the main floor and leads to the 2 car garage perfect for bringing in your shopping finds away from the elements. There is a SUPER SPACIOUS full footprint basement ready to complete your dreams of finishing the area just as you wish! The basement "on grade" exit to the rear is through sliding glass doors, flanked by full sized windows, to a patio. Solar panels yield $4.95 monthly electric bills! This truly rare find is just waiting for it's new owners to join a dynamic, active senior community with so many amenities and activities from social functions to pool or tennis anyone? Don't let this opportunity to fulfill all your home needs, pass you by, tour today!
Location
State NJ
County Burlington
Area Florence Twp (20315)
Zoning SFR
Rooms
Other Rooms Living Room, Dining Room, Primary Bedroom, Kitchen, Family Room, Basement, Foyer, Breakfast Room, Bedroom 1, Laundry
Basement Full, Outside Entrance
Main Level Bedrooms 2
Interior
Interior Features Kitchen - Island, Breakfast Area, Floor Plan - Open, Kitchen - Gourmet, Recessed Lighting, Carpet, Ceiling Fan(s), Entry Level Bedroom, Pantry, Soaking Tub, Stall Shower, Tub Shower, Walk-in Closet(s), WhirlPool/HotTub, Window Treatments
Hot Water Natural Gas
Heating Forced Air
Cooling Central A/C
Flooring Carpet, Ceramic Tile, Laminate Plank, Luxury Vinyl Plank
Fireplaces Number 1
Fireplaces Type Gas/Propane, Mantel(s)
Equipment Dishwasher, Refrigerator, Built-In Microwave, Oven/Range - Gas, Dryer - Gas, Washer, Stainless Steel Appliances
Fireplace Y
Window Features Low-E,Insulated
Appliance Dishwasher, Refrigerator, Built-In Microwave, Oven/Range - Gas, Dryer - Gas, Washer, Stainless Steel Appliances
Heat Source Natural Gas
Laundry Main Floor
Exterior
Exterior Feature Deck(s), Patio(s)
Parking Features Garage - Front Entry, Inside Access
Garage Spaces 4.0
Amenities Available Bike Trail, Club House, Common Grounds, Fitness Center, Hot tub, Jog/Walk Path, Meeting Room, Swimming Pool, Tennis Courts
Water Access N
View Trees/Woods, Street
Roof Type Architectural Shingle
Accessibility Accessible Switches/Outlets, Wheelchair Height Mailbox
Porch Deck(s), Patio(s)
Attached Garage 2
Total Parking Spaces 4
Garage Y
Building
Lot Description Backs to Trees, Landscaping
Story 1
Foundation Concrete Perimeter
Sewer Public Sewer
Water Public
Architectural Style Contemporary, Ranch/Rambler
Level or Stories 1
Additional Building Above Grade, Below Grade
Structure Type Cathedral Ceilings,9'+ Ceilings
New Construction N
Schools
School District Florence Township Public Schools
Others
Pets Allowed Y
HOA Fee Include Common Area Maintenance,Lawn Maintenance,Management,Snow Removal
Senior Community Yes
Age Restriction 55
Tax ID 15-00167 03-00038
Ownership Fee Simple
SqFt Source Assessor
Security Features Security System
Acceptable Financing Cash, Conventional
Listing Terms Cash, Conventional
Financing Cash,Conventional
Special Listing Condition Standard
Pets Allowed Number Limit
Read Less Info
Want to know what your home might be worth? Contact us for a FREE valuation!

Our team is ready to help you sell your home for the highest possible price ASAP

Bought with Francis P. Natoli • Reasonable Realty, LLC

"My job is to find and attract mastery-based agents to the office, protect the culture, and make sure everyone is happy! "






