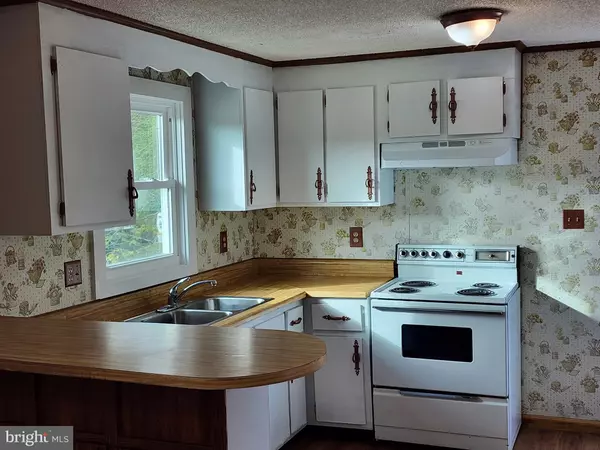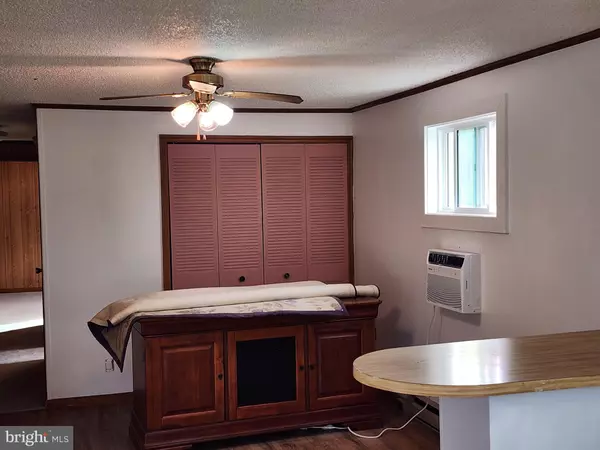$255,000
$274,500
7.1%For more information regarding the value of a property, please contact us for a free consultation.
3 Beds
1 Bath
1,152 SqFt
SOLD DATE : 11/17/2023
Key Details
Sold Price $255,000
Property Type Single Family Home
Sub Type Detached
Listing Status Sold
Purchase Type For Sale
Square Footage 1,152 sqft
Price per Sqft $221
Subdivision Bowling Green
MLS Listing ID VACV2004794
Sold Date 11/17/23
Style Raised Ranch/Rambler
Bedrooms 3
Full Baths 1
HOA Y/N N
Abv Grd Liv Area 1,152
Originating Board BRIGHT
Year Built 1984
Annual Tax Amount $1,207
Tax Year 2023
Lot Size 2.000 Acres
Acres 2.0
Property Description
Recently updated ranch with all brand new windows, outside doors, flooring/new carpte, and fresh paint. Enjoy country living yet only minutes from Bowling Green and 301 access. Terrific corner lot with two flat acres have a garden or grow corn. The detached garage is oversized and has electric and great for working etc. Enjoy a very large deck right outside kitchen entrance, plenty of room for table, chairs, and grill. This is a modular home built in a temp and weather controlled environment, not a mobile/Manufactured home.
Plenty of room in the walk- out basement for storage, and would be easy to finish. Back on market, no fault of seller.
Location
State VA
County Caroline
Zoning RP
Direction North
Rooms
Other Rooms Bedroom 2, Bedroom 3, Kitchen, Family Room, Bedroom 1, Bathroom 1
Basement Full, Rear Entrance, Windows, Unfinished, Connecting Stairway, Daylight, Partial, Outside Entrance, Poured Concrete, Walkout Level, Space For Rooms
Main Level Bedrooms 3
Interior
Interior Features Breakfast Area, Dining Area, Entry Level Bedroom, Floor Plan - Traditional, Kitchen - Eat-In, Kitchen - Table Space
Hot Water Electric
Heating Baseboard - Electric
Cooling Wall Unit
Flooring Carpet, Laminate Plank
Equipment Microwave, Refrigerator, Stove, Water Heater, Range Hood
Furnishings No
Fireplace N
Window Features Double Hung,Replacement,Vinyl Clad
Appliance Microwave, Refrigerator, Stove, Water Heater, Range Hood
Heat Source Electric
Laundry Main Floor
Exterior
Exterior Feature Deck(s), Porch(es)
Garage Garage - Front Entry, Garage - Side Entry
Garage Spaces 6.0
Utilities Available Electric Available, Phone Available, Cable TV Available
Waterfront N
Water Access N
Roof Type Shingle,Composite
Accessibility 2+ Access Exits, Doors - Swing In
Porch Deck(s), Porch(es)
Parking Type Detached Garage, Driveway
Total Parking Spaces 6
Garage Y
Building
Lot Description Backs to Trees, Cleared, Landscaping, Partly Wooded, Rear Yard, Road Frontage, Rural, SideYard(s)
Story 2
Foundation Block
Sewer On Site Septic
Water Well
Architectural Style Raised Ranch/Rambler
Level or Stories 2
Additional Building Above Grade, Below Grade
Structure Type Dry Wall
New Construction N
Schools
Middle Schools Caroline
High Schools Caroline
School District Caroline County Public Schools
Others
Pets Allowed Y
Senior Community No
Tax ID 57-A-7A
Ownership Fee Simple
SqFt Source Assessor
Acceptable Financing Cash, Conventional, FHA, VA
Horse Property N
Listing Terms Cash, Conventional, FHA, VA
Financing Cash,Conventional,FHA,VA
Special Listing Condition Standard
Pets Description No Pet Restrictions
Read Less Info
Want to know what your home might be worth? Contact us for a FREE valuation!

Our team is ready to help you sell your home for the highest possible price ASAP

Bought with Richard F Fappiano • EXP Realty, LLC

"My job is to find and attract mastery-based agents to the office, protect the culture, and make sure everyone is happy! "






