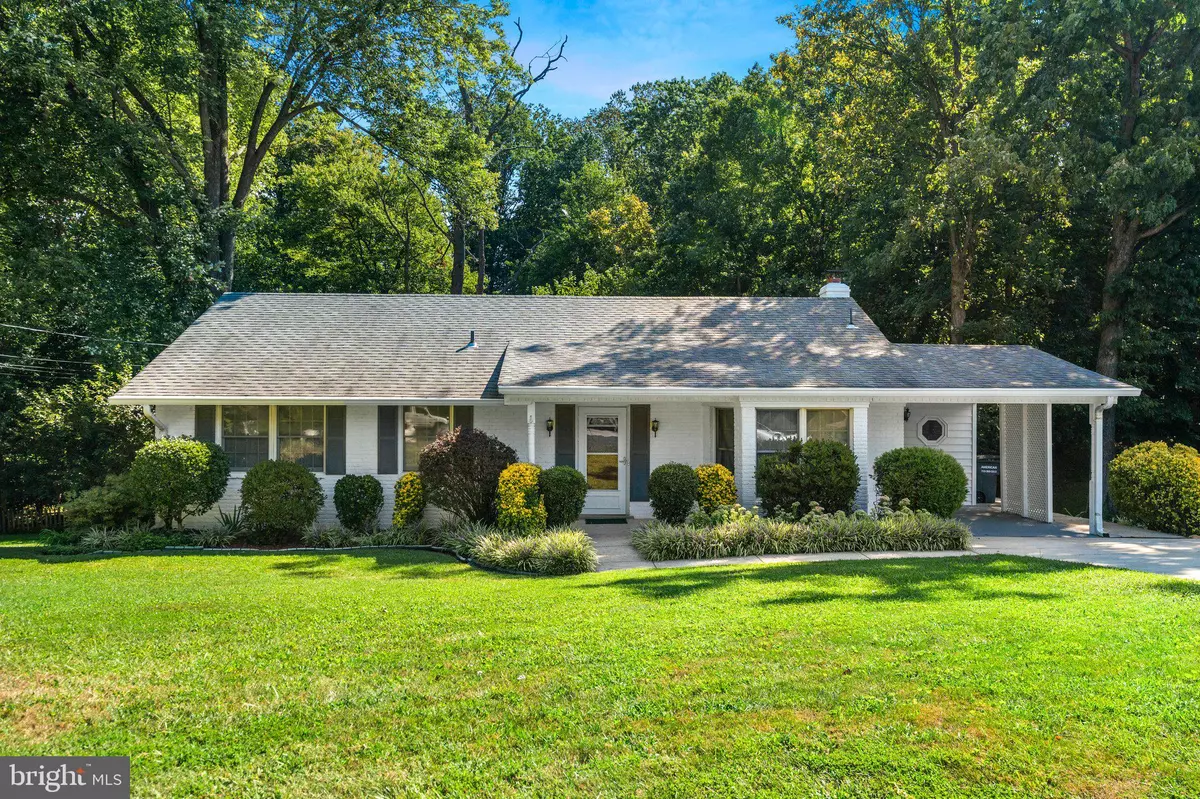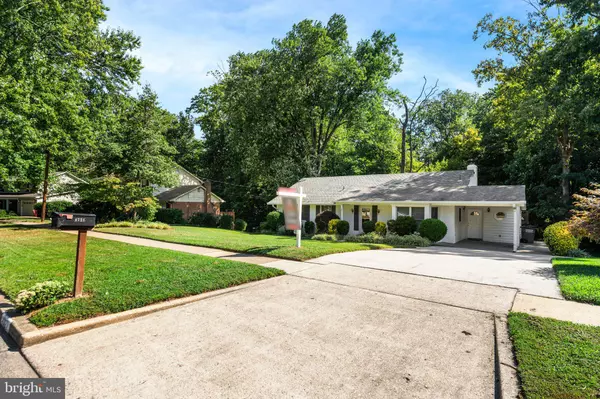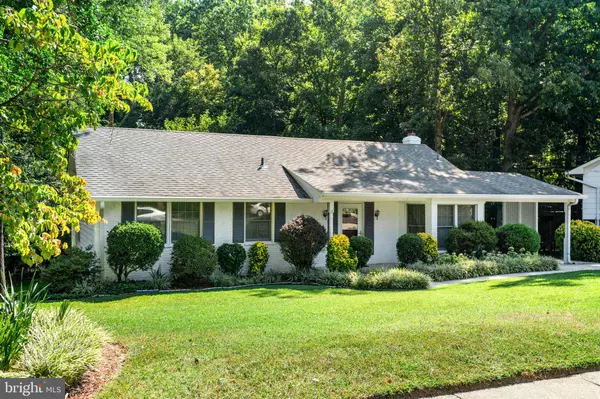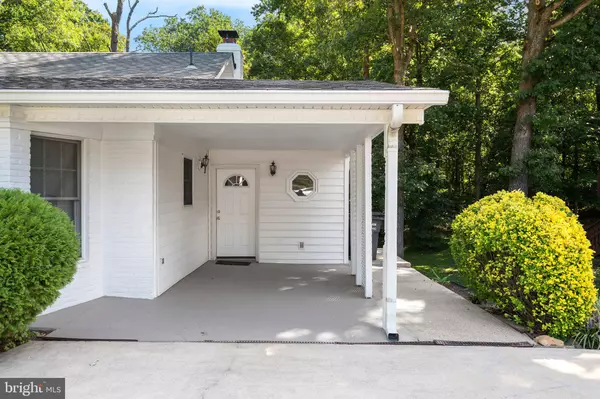$735,000
$765,000
3.9%For more information regarding the value of a property, please contact us for a free consultation.
4 Beds
4 Baths
3,632 SqFt
SOLD DATE : 11/17/2023
Key Details
Sold Price $735,000
Property Type Single Family Home
Sub Type Detached
Listing Status Sold
Purchase Type For Sale
Square Footage 3,632 sqft
Price per Sqft $202
Subdivision Olde Forge
MLS Listing ID VAFX2145126
Sold Date 11/17/23
Style Ranch/Rambler
Bedrooms 4
Full Baths 4
HOA Y/N N
Abv Grd Liv Area 1,955
Originating Board BRIGHT
Year Built 1965
Annual Tax Amount $8,020
Tax Year 2023
Lot Size 10,500 Sqft
Acres 0.24
Property Description
Welcome to 4721 Pickett Rd—a cherished home that has been lovingly cared for and maintained by the same family for nearly a quarter of a century. This expansive rambler, with a finished lower level mirroring the main floor's footprint, offers a warm and inviting sanctuary for its next fortunate owners. As you step through the front door into the welcoming foyer, you'll immediately sense the comfort and charm that pervades this residence. A convenient coat closet stands ready to receive your guests' belongings. To your right, the spacious eat-in kitchen awaits, boasting a charming bay window that floods the space with natural light. There's a delightful breakfast nook, perfect for enjoying morning coffee or casual meals. Culinary enthusiasts will appreciate the cooktop and double oven, making meal preparation a breeze. Just off the kitchen, a practical laundry room/mudroom features an extra refrigerator and provides easy access to the carport, making grocery unloading a breeze. Hardwood flooring graces the main level, adding an element of timeless elegance to the living areas and bedrooms. The dining room, conveniently adjacent to the kitchen, offers a seamless flow for entertaining. Beyond the dining area, an expanded living room beckons with a skylight overhead, infusing the space with natural radiance. Adjacent to the living room, a sunroom addition opens up to a welcoming deck with a charming swing—a perfect spot to enjoy the outdoors in comfort.
The main level features a well-appointed bathroom accessible from the hallway as well as two en-suite bedrooms for your comfort and convenience. At the front of the house, a bedroom with ample closet space, accompanied by a bathroom featuring a shower. At the rear of the home, the primary bedroom has been thoughtfully expanded, originally two rooms seamlessly merged into one generous suite. The primary bathroom extension is a true spa-like oasis, featuring a luxurious soaking jacuzzi tub, a separate stand-up shower, and double sinks. This ensuite bath leads to an expansive walk-in closet/storage room—providing abundant space for your wardrobe and personal items. Venture downstairs to the lower level, where berber carpeting adds warmth and comfort throughout. The expansive recreation room is adorned with pine wood paneling and built-ins, making it an ideal space for gatherings or relaxation. Cozy up by the wood-burning fireplace on chilly evenings. The lower level has also been extended, featuring full-sized windows that usher in natural light and offer walk-out access to a concrete patio beneath the deck and beautifully landscaped yard. Two spacious bedrooms on this level provide versatility for guests, an office, or hobbies. A full bathroom ensures convenience for lower-level occupants. A storage room, complete with built-in cabinetry, maximizes organization and functionality. Additional utility and storage rooms lead to the rear yard. This residence is not only inviting but also energy-efficient, with a high-efficiency gas furnace equipped with a humidifier and a 66-gallon hot water heater. The home features a newer architectural grade shingle roof and skylights, along with 6-inch gutters with guards for low-maintenance living. The exterior has been refreshed with high-quality vinyl siding and was recently painted both inside and out. The property offers a convenient carport with storage space and a spacious concrete driveway accommodating five or more vehicles. Located in a prime spot near Braddock Rd, the VRE, and major commuter routes like Rt 66, 123, 495, and 95, this home is a commuter's dream. There is a very convenient Metro Bus stop across the street that takes you straight to the Pentagon. The coveted neighborhood Brandywine Swim Club is just a block away! This home is also close to George Mason University and within walking distance of shops and restaurants, enhancing your everyday convenience. Love Where You Live!
Location
State VA
County Fairfax
Zoning 121
Rooms
Other Rooms Living Room, Primary Bedroom, Bedroom 2, Bedroom 3, Bedroom 4, Kitchen, Family Room, Den, Study, Sun/Florida Room, Other
Basement Outside Entrance, Fully Finished
Main Level Bedrooms 2
Interior
Interior Features Dining Area, Kitchen - Table Space, Primary Bath(s), Wood Floors
Hot Water Electric
Heating Forced Air
Cooling Central A/C
Flooring Carpet, Hardwood, Luxury Vinyl Tile
Fireplaces Number 1
Fireplaces Type Fireplace - Glass Doors
Equipment Cooktop, Dishwasher, Disposal, Exhaust Fan, Microwave, Oven - Double, Refrigerator
Fireplace Y
Appliance Cooktop, Dishwasher, Disposal, Exhaust Fan, Microwave, Oven - Double, Refrigerator
Heat Source Natural Gas
Laundry Main Floor
Exterior
Exterior Feature Deck(s)
Garage Spaces 5.0
Water Access N
View Trees/Woods
Roof Type Architectural Shingle
Accessibility Level Entry - Main
Porch Deck(s)
Total Parking Spaces 5
Garage N
Building
Lot Description Backs to Trees, Landscaping
Story 2
Foundation Block
Sewer Public Sewer
Water Public
Architectural Style Ranch/Rambler
Level or Stories 2
Additional Building Above Grade, Below Grade
New Construction N
Schools
School District Fairfax County Public Schools
Others
Senior Community No
Tax ID 0691 04 0009
Ownership Fee Simple
SqFt Source Assessor
Special Listing Condition Standard
Read Less Info
Want to know what your home might be worth? Contact us for a FREE valuation!

Our team is ready to help you sell your home for the highest possible price ASAP

Bought with Anthony H Mokabber • RLAH @properties

"My job is to find and attract mastery-based agents to the office, protect the culture, and make sure everyone is happy! "






