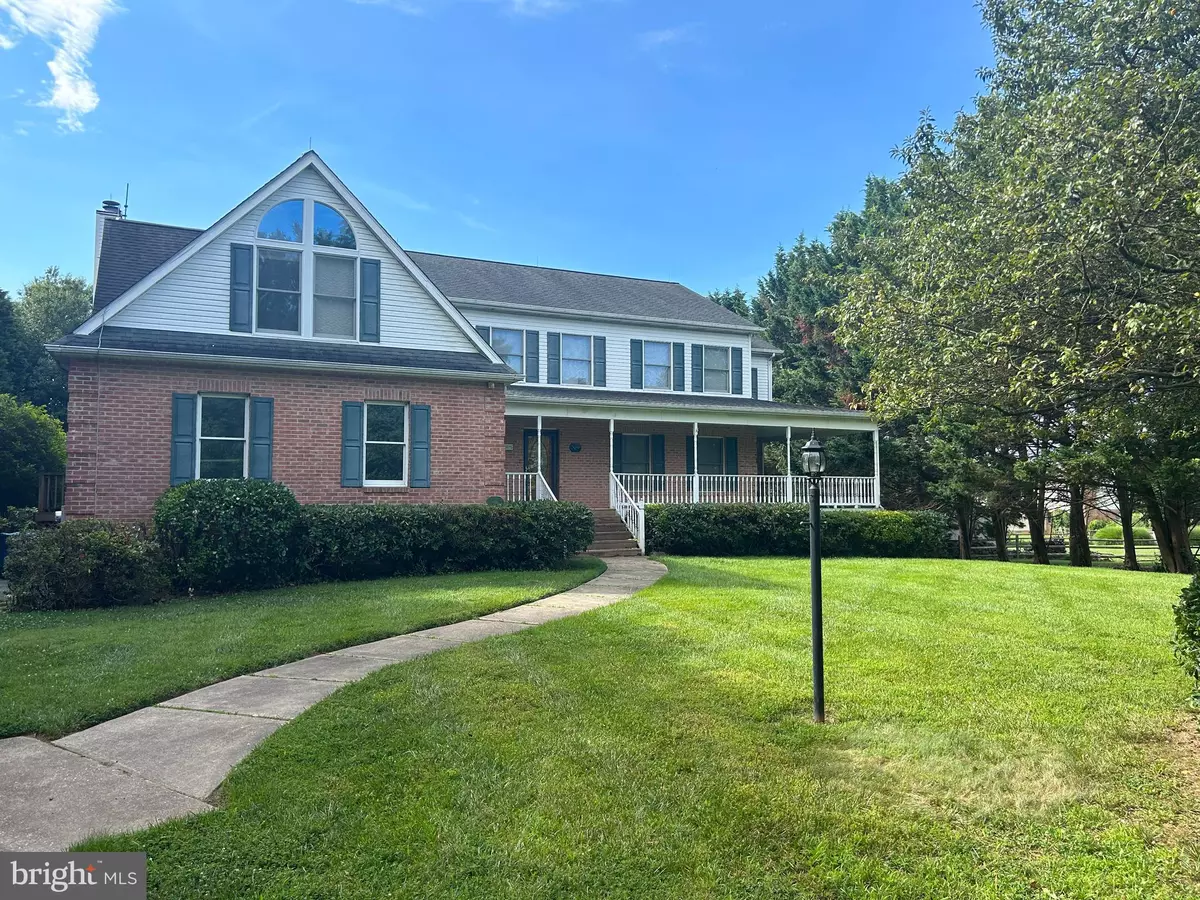$520,000
$550,000
5.5%For more information regarding the value of a property, please contact us for a free consultation.
4 Beds
3 Baths
3,375 SqFt
SOLD DATE : 11/22/2023
Key Details
Sold Price $520,000
Property Type Single Family Home
Sub Type Detached
Listing Status Sold
Purchase Type For Sale
Square Footage 3,375 sqft
Price per Sqft $154
Subdivision Grande View Farms
MLS Listing ID DENC2048230
Sold Date 11/22/23
Style Colonial
Bedrooms 4
Full Baths 2
Half Baths 1
HOA Y/N N
Abv Grd Liv Area 3,375
Originating Board BRIGHT
Year Built 1992
Annual Tax Amount $3,682
Tax Year 2022
Lot Size 1.000 Acres
Acres 1.0
Lot Dimensions 106.00 x 355.50
Property Description
An outstanding opportunity awaits at 500 Ethel Court in this sought after, convenient Middletown location. This solidly built 4-bedroom, 2.5 bath home has been well loved since it was thoughtfully designed and built. The beautifully landscaped lot offers privacy and a large, flat fenced-in rear yard. The expansive wrap-around front porch graciously welcomes guests and is a perfect place to sit and enjoy an afternoon. Once inside the home, the foyer opens to the formal living room showcasing ample windows and even a sliding door to the porch. A short hallway to the back of the home leads to first floor bathroom, the spacious family room with wood burning fireplace. Right off of the family room is the kitchen with its ample cabinetry, workspaces & breakfast area. The home's dining room is located off of the kitchen for easy entertaining. Completing this floor is the fantastic family entry/mudroom, a cedar wood screened porch and a deck. The second floor was previously accessible via chairlift with an oversized staircase and second floor hallway. At the top of the stairs to the left is an incredible suite complete with vaulted ceilings, a plumbing rough-in for a future bathroom, sitting area and two walk-in closets. The two additional bedrooms are nicely sized with ceiling fans and ample closet space. The shared hall bath boasts an oversized vanity with two sinks and a heat lamp. Household chores are easy with the second-floor laundry room and utility sink. At the opposite end of the hallway is the owner’s suite. This spacious area was constructed to include arched windows and ample light, dual closets, wiring for surround system and an en suite bathroom that offers a stall shower, soaking tub and double sinks. Back downstairs, the daylight basement was finished to offer flexibility with additional living and working spaces. There is a plumbing rough-in and plenty of storage as well as a slider to the backyard. This home is complete with ample driveway parking and a two car, side entry garage. Cosmetic updating throughout is likely to be desired by new owners and the home has been priced accordingly. Schedule your private showing today.
Location
State DE
County New Castle
Area South Of The Canal (30907)
Zoning NC40
Rooms
Basement Daylight, Full, Partially Finished, Outside Entrance
Interior
Interior Features Attic, Ceiling Fan(s), Dining Area, Family Room Off Kitchen, Floor Plan - Traditional, Kitchen - Island, Soaking Tub, Stall Shower, Water Treat System, Window Treatments, Walk-in Closet(s)
Hot Water Tankless
Heating Heat Pump(s), Forced Air
Cooling Central A/C
Fireplaces Number 2
Fireplaces Type Wood, Gas/Propane
Fireplace Y
Heat Source Electric, Propane - Leased
Laundry Upper Floor
Exterior
Exterior Feature Porch(es), Patio(s), Deck(s), Screened
Parking Features Garage - Side Entry, Garage Door Opener, Inside Access
Garage Spaces 2.0
Fence Split Rail
Water Access N
View Garden/Lawn
Accessibility Grab Bars Mod
Porch Porch(es), Patio(s), Deck(s), Screened
Attached Garage 2
Total Parking Spaces 2
Garage Y
Building
Lot Description Front Yard, Landscaping, Level, Rear Yard
Story 3
Foundation Permanent
Sewer Septic Exists
Water Well
Architectural Style Colonial
Level or Stories 3
Additional Building Above Grade
New Construction N
Schools
School District Appoquinimink
Others
Senior Community No
Tax ID 13-013.20-103
Ownership Fee Simple
SqFt Source Assessor
Acceptable Financing Cash, Conventional
Listing Terms Cash, Conventional
Financing Cash,Conventional
Special Listing Condition Standard
Read Less Info
Want to know what your home might be worth? Contact us for a FREE valuation!

Our team is ready to help you sell your home for the highest possible price ASAP

Bought with Kyle Lee Woolard • Coldwell Banker Realty

"My job is to find and attract mastery-based agents to the office, protect the culture, and make sure everyone is happy! "






