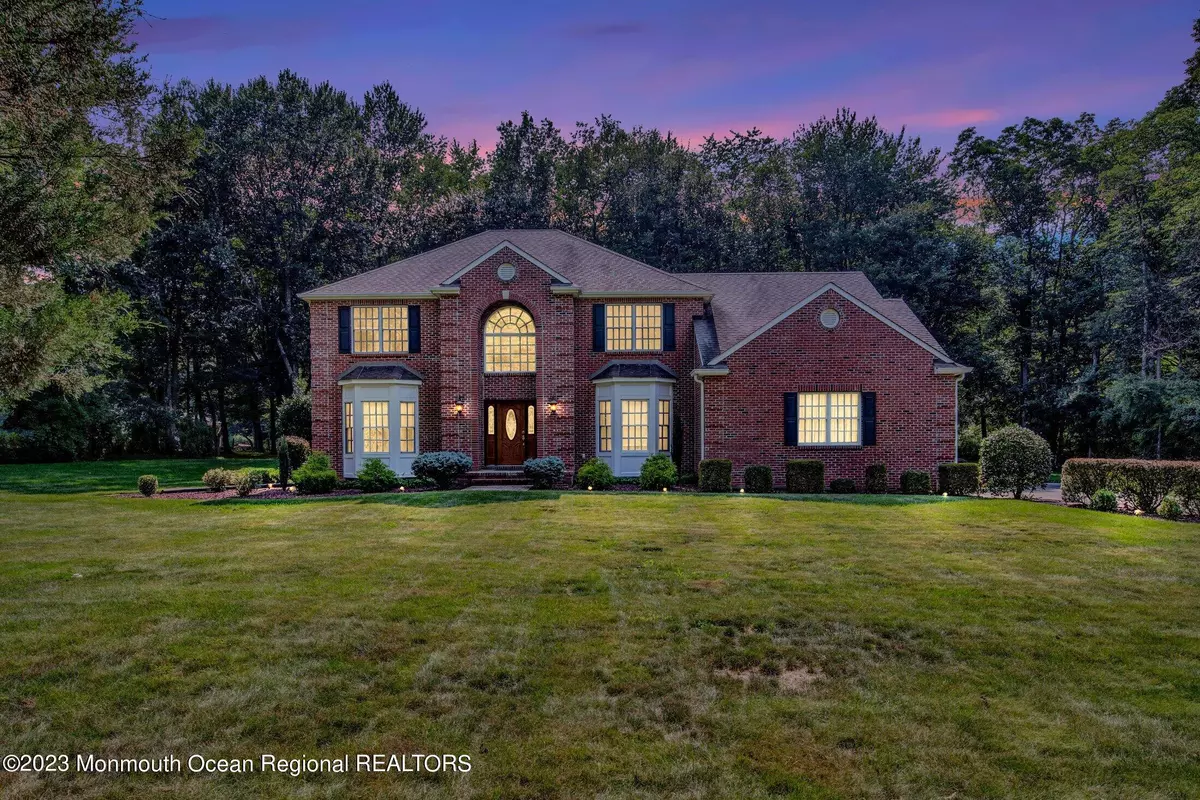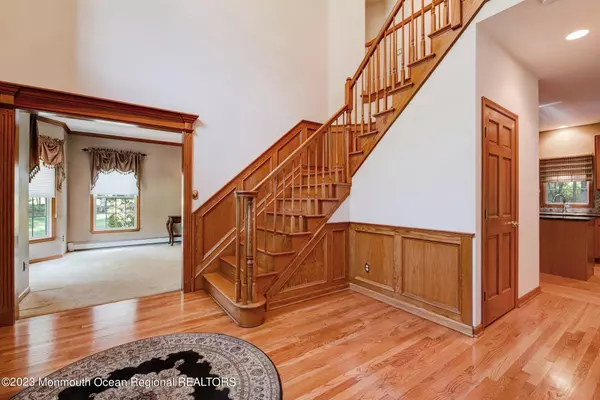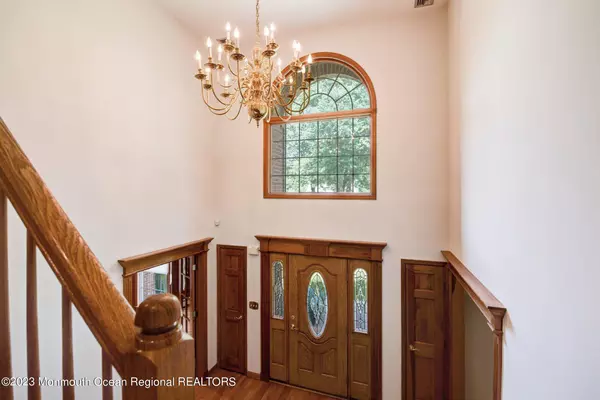$825,000
$829,900
0.6%For more information regarding the value of a property, please contact us for a free consultation.
4 Beds
3 Baths
2,724 SqFt
SOLD DATE : 11/17/2023
Key Details
Sold Price $825,000
Property Type Single Family Home
Sub Type Single Family Residence
Listing Status Sold
Purchase Type For Sale
Square Footage 2,724 sqft
Price per Sqft $302
Municipality Millstone (MIL)
Subdivision Spring Hollow Ests
MLS Listing ID 22321760
Sold Date 11/17/23
Style Colonial,2 Story
Bedrooms 4
Full Baths 2
Half Baths 1
HOA Y/N No
Originating Board MOREMLS (Monmouth Ocean Regional REALTORS®)
Year Built 1999
Annual Tax Amount $12,834
Tax Year 2022
Lot Size 2.410 Acres
Acres 2.41
Property Description
Coming soon listing & showings to start 8/12/23.Welcome to this meticulously kept 4 bedroom, 2.5 bath home nestled on 2.41 treed acres in the heart of Millstone. Upon entering the home, you are greeted by a grand two-story foyer, w/adjacent formal living room/dining room combo. The kitchen features granite countertops, center island, a separate eat-in dining area, and a stainless steel oven,microwave & refrigerator. Adjacent to the kitchen is a large family room w/lots of natural light,vaulted ceilings with a cozy wood burning fireplace. Home has an Office on first floor & a full unfinished basement,which is perfect for additional living space or storage.The 2nd Floor features 4 spacious bedrooms,3 w/hardwood floors.Master Suite w/trey ceiling.Master Bath w/framless shower & platform tub SQUARE FEET
3,000
YEAR BUILT
1999
LOT SIZE
2.41 ACRES
Hot Water Baseboard Heat
2.41 acre Treed Lot with no conservation easement
Large Paver Patio with Fire Pit
Paver Sidewalks in Front and Rear
In Ground Sprinklers
Office on First Floor with Hardwood Flooring
Home 100 foot off the road
Whirlpool Tub & Framless Shower
Stainless Steel Range, Microwave, Refrigerator
9 Foot Ceilings First Floor
Bay Windows Office & Living Room
Dining Room Hardwood Floors & Crown Moldings
2 zone Heat & A/C
Treyed Ceiling Master Bedroom
Master Bath Whirlpool Tub & Frameless Shower
Oak Stairs
Picture Frame Moldings
Crown Molding in Dining Room
Granite Countertops
Tumble Marble Backsplash
Master Bedroom Treyed Ceiling
Hardwood Flooring 3 Bedrooms
Decorative Molding, Trey Ceiling, Ceiling Fan Family Rm
Location
State NJ
County Monmouth
Area Millstone Twp
Direction Bittner Rd to Horseshoe Dr to home on left
Rooms
Basement Ceilings - High, Full, Unfinished, Workshop/ Workbench
Interior
Interior Features Attic, Attic - Pull Down Stairs, Bay/Bow Window, Ceilings - 9Ft+ 1st Flr, Center Hall, Dec Molding, French Doors, Laundry Tub, Security System, Sliding Door, Recessed Lighting
Heating Baseboard, 2 Zoned Heat
Cooling Central Air, 2 Zoned AC
Fireplaces Number 1
Fireplace Yes
Exterior
Exterior Feature Patio, Shed, Thermal Window, Lighting
Parking Features Paved, Asphalt, Double Wide Drive
Garage Spaces 2.0
Roof Type Shingle
Garage Yes
Building
Lot Description Treed Lots, Wooded
Story 2
Sewer Septic Tank
Water Well
Architectural Style Colonial, 2 Story
Level or Stories 2
Structure Type Patio,Shed,Thermal Window,Lighting
New Construction No
Schools
Elementary Schools Millstone
Middle Schools Millstone
High Schools Allentown
Others
Senior Community No
Tax ID 33-00030-01-00007
Read Less Info
Want to know what your home might be worth? Contact us for a FREE valuation!

Our team is ready to help you sell your home for the highest possible price ASAP

Bought with Berkshire Hathaway HomeServices Fox & Roach - Perrineville

"My job is to find and attract mastery-based agents to the office, protect the culture, and make sure everyone is happy! "






