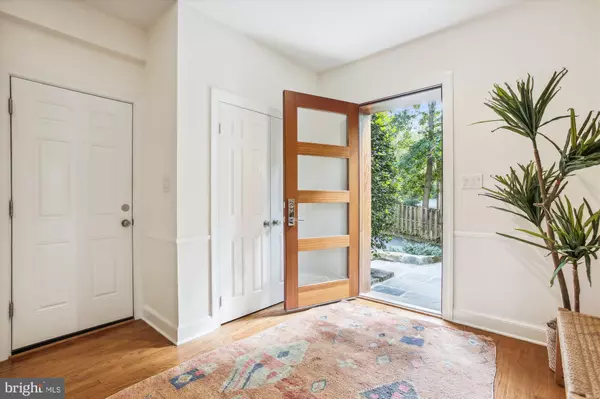$2,425,000
$2,425,000
For more information regarding the value of a property, please contact us for a free consultation.
4 Beds
4 Baths
4,044 SqFt
SOLD DATE : 11/17/2023
Key Details
Sold Price $2,425,000
Property Type Single Family Home
Sub Type Detached
Listing Status Sold
Purchase Type For Sale
Square Footage 4,044 sqft
Price per Sqft $599
Subdivision Forest Hills
MLS Listing ID DCDC2111860
Sold Date 11/17/23
Style Traditional,Contemporary
Bedrooms 4
Full Baths 3
Half Baths 1
HOA Y/N N
Abv Grd Liv Area 4,044
Originating Board BRIGHT
Year Built 1980
Annual Tax Amount $13,841
Tax Year 2022
Lot Size 8,312 Sqft
Acres 0.19
Property Description
Adjacent to one of the country’s best urban parks - this is where residential tranquility and urban access meet. On a private street, mere steps to Rock Creek Park’s numerous walking, biking, and hiking trails, this stunning home offers the best of city living while also providing a sense of serenity and exclusivity. Around the corner from Hillwood Estate, Lenore Pool and Tennis Club, and a short walk to Pierce Mill, this spacious and beautiful home has a wonderful flow and a floorplan flexible enough for every lifestyle – oversized rooms for entertaining, work-from-home spaces, outdoor living space, and private guest accommodations. The main level features a generous living room with woodburning fireplace and garden access; dining room that can easily accommodate large formal dinners; renovated eat-in kitchen; library with custom built-ins; windows galore. Upstairs is a sumptuous primary bedroom with sitting area and fireplace, spa-like primary bathroom, two additional bedrooms and bathroom. A skylight streams light to all levels, including the entry level where you’ll find a large family room with fireplace, an in-law suite, laundry room, plenty of storage, and a 2-car garage. New roof, new skylight, numerous other updates. Surrounded by lush greenery, the terraced lot provides complete privacy. Guest passes to Hillwood Estate included!
Location
State DC
County Washington
Zoning RESIDENTIAL
Rooms
Main Level Bedrooms 1
Interior
Hot Water Electric
Heating Heat Pump(s)
Cooling Central A/C
Fireplaces Number 3
Fireplace Y
Heat Source Electric
Exterior
Garage Garage - Front Entry, Garage Door Opener, Inside Access
Garage Spaces 2.0
Waterfront N
Water Access N
Accessibility Other
Attached Garage 2
Total Parking Spaces 2
Garage Y
Building
Story 3
Foundation Slab, Concrete Perimeter
Sewer Public Septic
Water Public
Architectural Style Traditional, Contemporary
Level or Stories 3
Additional Building Above Grade, Below Grade
New Construction N
Schools
School District District Of Columbia Public Schools
Others
Senior Community No
Tax ID 2239//0814
Ownership Fee Simple
SqFt Source Assessor
Special Listing Condition Standard
Read Less Info
Want to know what your home might be worth? Contact us for a FREE valuation!

Our team is ready to help you sell your home for the highest possible price ASAP

Bought with Lenwood A Johnson • Keller Williams Realty/Lee Beaver & Assoc.

"My job is to find and attract mastery-based agents to the office, protect the culture, and make sure everyone is happy! "






