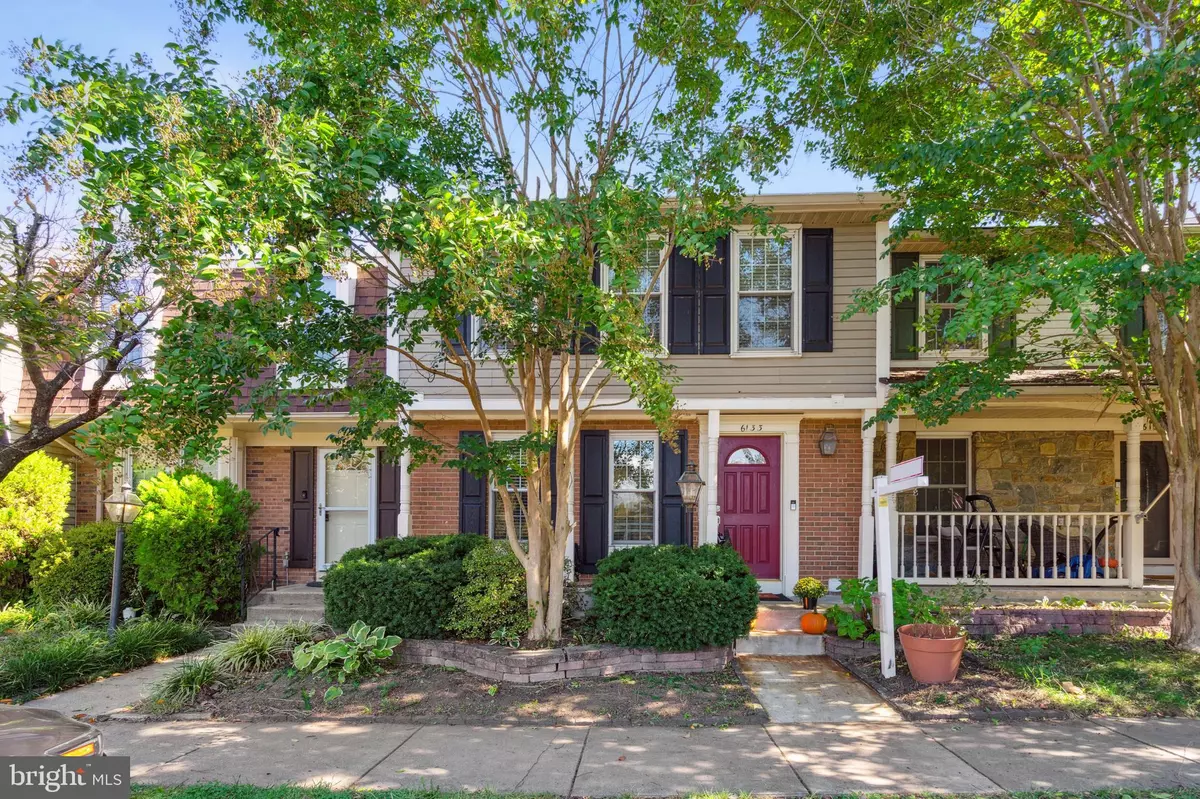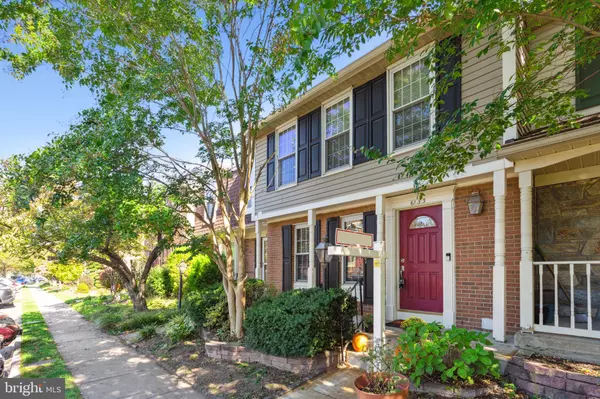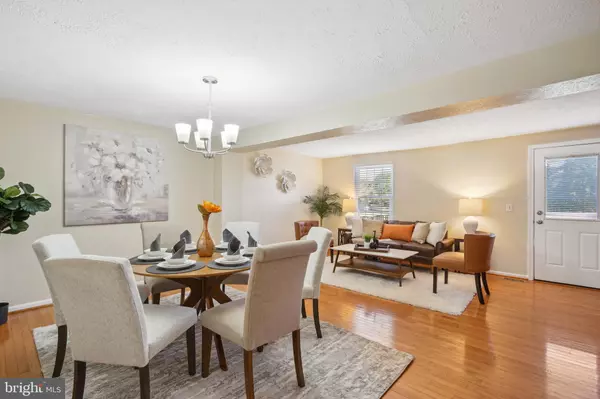$560,000
$559,999
For more information regarding the value of a property, please contact us for a free consultation.
3 Beds
4 Baths
1,620 SqFt
SOLD DATE : 11/17/2023
Key Details
Sold Price $560,000
Property Type Townhouse
Sub Type Interior Row/Townhouse
Listing Status Sold
Purchase Type For Sale
Square Footage 1,620 sqft
Price per Sqft $345
Subdivision Van Dorn Village
MLS Listing ID VAFX2151026
Sold Date 11/17/23
Style Colonial
Bedrooms 3
Full Baths 3
Half Baths 1
HOA Fees $89/qua
HOA Y/N Y
Abv Grd Liv Area 1,300
Originating Board BRIGHT
Year Built 1988
Annual Tax Amount $5,541
Tax Year 2022
Lot Size 1,380 Sqft
Acres 0.03
Property Description
This well-maintained and attractive townhome is a fantastic rare opportunity that offers both a serene atmosphere and convenient accessibility. Located just minutes away from the Springfield Town Center and a mix of amenities in Kingstowne, you'll have quick access to major routes such as 95, 395, and 495. Additionally, it's a commuter's dream with two nearby metro stations, the Van Dorn and Springfield Metro Station. As you enter the main level, you'll notice the updated interiors featuring rich hardwood floors, a half bath, and an eat-in kitchen with plenty of cabinets and granite countertops. The dining and living room are filled with natural light and lead to a spacious, newly finished trex private deck. This deck has stairs that lead to a lower-level deck, providing a great outdoor space for grilling and entertaining while overlooking a lush greenery of fields and trees. Upstairs, the primary bedroom is a true retreat with an updated en suite bathroom that includes a large walk-in shower. Two other bedrooms and an additional full bath complete the upper level. The finished walkout basement features a large family room with a wood-burning fireplace, a full bathroom, customized closets, a laundry room, and ample storage. The space is well-lit with natural light and leads to a covered porch. For additional storage needs, there's a door in the basement that leads to a back room with plenty of storage space. You don't want to miss out.
Location
State VA
County Fairfax
Zoning 180
Rooms
Basement Daylight, Full, Fully Finished, Heated, Rear Entrance, Walkout Level
Interior
Interior Features Attic, Combination Dining/Living, Crown Moldings, Kitchen - Eat-In
Hot Water Natural Gas
Heating Heat Pump(s)
Cooling Central A/C
Equipment Built-In Microwave, Dishwasher, Disposal, Dryer, Stainless Steel Appliances, Washer
Appliance Built-In Microwave, Dishwasher, Disposal, Dryer, Stainless Steel Appliances, Washer
Heat Source Natural Gas
Exterior
Parking On Site 1
Amenities Available Basketball Courts, Tot Lots/Playground
Water Access N
Accessibility None
Garage N
Building
Story 3
Foundation Concrete Perimeter
Sewer Public Sewer
Water Public
Architectural Style Colonial
Level or Stories 3
Additional Building Above Grade, Below Grade
New Construction N
Schools
Middle Schools Bush Hill
High Schools Edison
School District Fairfax County Public Schools
Others
Pets Allowed Y
HOA Fee Include Common Area Maintenance,Road Maintenance,Snow Removal,Trash
Senior Community No
Tax ID 0814 34 0062
Ownership Fee Simple
SqFt Source Estimated
Special Listing Condition Standard
Pets Allowed Case by Case Basis
Read Less Info
Want to know what your home might be worth? Contact us for a FREE valuation!

Our team is ready to help you sell your home for the highest possible price ASAP

Bought with Kevin J Carter • RE/MAX Distinctive Real Estate, Inc.
"My job is to find and attract mastery-based agents to the office, protect the culture, and make sure everyone is happy! "






