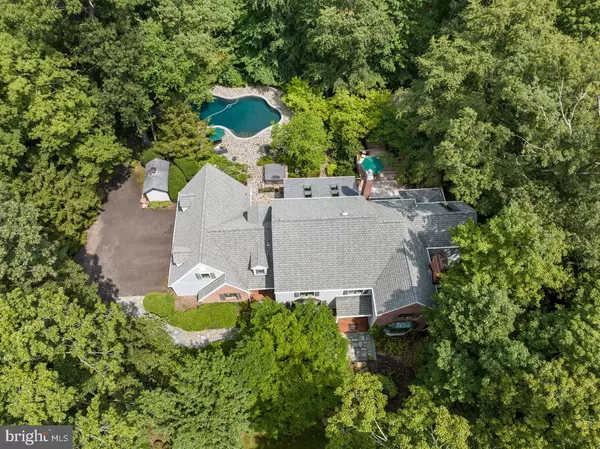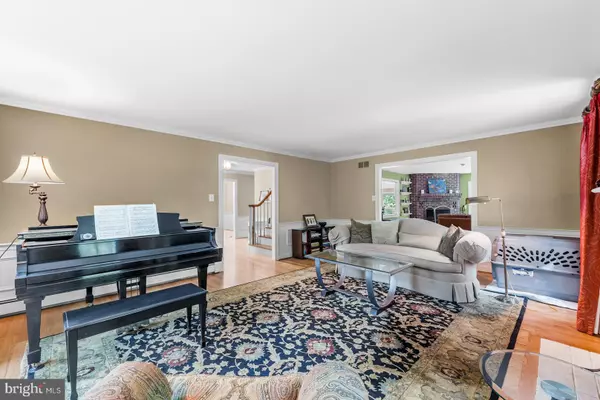$1,138,481
$1,300,000
12.4%For more information regarding the value of a property, please contact us for a free consultation.
5 Beds
4 Baths
4,676 SqFt
SOLD DATE : 11/15/2023
Key Details
Sold Price $1,138,481
Property Type Single Family Home
Sub Type Detached
Listing Status Sold
Purchase Type For Sale
Square Footage 4,676 sqft
Price per Sqft $243
Subdivision Elm Ridge Park
MLS Listing ID NJME2032396
Sold Date 11/15/23
Style Colonial,Contemporary
Bedrooms 5
Full Baths 3
Half Baths 1
HOA Y/N N
Abv Grd Liv Area 4,676
Originating Board BRIGHT
Year Built 1984
Annual Tax Amount $28,552
Tax Year 2022
Lot Size 1.378 Acres
Acres 1.38
Lot Dimensions 0.00 x 0.00
Property Description
Take a stroll up a hardscaped pathway and come home to this stately colonial located in magnificent, Hopewell Township! This luxurious beauty comes with 5 beds, 3/1 baths, and 3-car garage, all featured on a stunning, lavish lot! Impeccably renovated, this picturesque jewel greets you with brick and new hardie board siding! A 13-room upgraded palatial home welcoming you with new black-vinyl windows, beautiful, refinished hardwood floors, and eat-in kitchen with two islands and recessed lighting, perfect for home cooking and baking. Relax in the spacious living room, made bright with windows and skylights, and enjoy working from home in your very own personal home office. Host fabulous parties by taking advantage of the double-wall ovens, cooktop, butler’s pantry, dining room, cozy fireplaces, and grand spaces, like the finished basement, perfect for Movie Night! Spend quality time with loved ones, talking in the sitting room, or alone with a book, and take advantage of the extra rooms, perfectly versatile between activities and relaxation. And for those more mundane duties, you will be pleased to find a main-floor laundry, with sink, located right off the kitchen so you can multitask with ease. You’ll be impressed by the exquisite Master Bedroom featuring a large walk-in closet, gleaming hardwood floors, and balcony! The master bath is complete with soaking tub and lustrous tile, and four additional rooms can be found on this level with abundant closet space. Moving outdoors, this gorgeous, flowing home with traditional floorplan will ignite your imagination in anticipation of warm summer days spent with family and friends around the elegant, inground pool, and cozy fall evenings spent soaking in the hot tub, or around a well-placed firepit. You’ll also take pleasure relaxing in the breezy sun house or on the deck, or walking around the multi-tiered, stone patio. And if you enjoy gardening, you’re going to be amazed by the all potential you’ll have for creating a backyard masterpiece on the impressive grounds!
Location
State NJ
County Mercer
Area Hopewell Twp (21106)
Zoning R150
Rooms
Other Rooms Living Room, Dining Room, Primary Bedroom, Bedroom 2, Bedroom 3, Kitchen, Family Room, Bedroom 1, In-Law/auPair/Suite, Other, Attic
Basement Full, Outside Entrance
Interior
Interior Features Primary Bath(s), Butlers Pantry, Skylight(s), Ceiling Fan(s), Wet/Dry Bar, Stall Shower, Crown Moldings, Wainscotting, Wood Floors, Recessed Lighting, Window Treatments, Upgraded Countertops, Kitchen - Island, Kitchen - Eat-In, Formal/Separate Dining Room, Store/Office, Soaking Tub, Walk-in Closet(s)
Hot Water Natural Gas
Heating Forced Air
Cooling Central A/C
Flooring Wood, Stone, Marble
Fireplaces Number 3
Equipment Built-In Range, Oven - Wall, Oven - Double, Oven - Self Cleaning, Dishwasher, Refrigerator, Cooktop - Down Draft
Fireplace Y
Window Features Bay/Bow
Appliance Built-In Range, Oven - Wall, Oven - Double, Oven - Self Cleaning, Dishwasher, Refrigerator, Cooktop - Down Draft
Heat Source Natural Gas
Laundry Main Floor
Exterior
Exterior Feature Deck(s), Roof, Patio(s)
Parking Features Garage - Side Entry
Garage Spaces 3.0
Fence Other
Utilities Available Cable TV
Water Access N
Roof Type Pitched,Shingle
Accessibility None
Porch Deck(s), Roof, Patio(s)
Attached Garage 3
Total Parking Spaces 3
Garage Y
Building
Lot Description Irregular, SideYard(s)
Story 2
Foundation Block
Sewer On Site Septic
Water Well
Architectural Style Colonial, Contemporary
Level or Stories 2
Additional Building Above Grade, Below Grade
Structure Type Cathedral Ceilings,9'+ Ceilings
New Construction N
Schools
Elementary Schools Hopewell
Middle Schools Timberlane
High Schools Central
School District Hopewell Valley Regional Schools
Others
Senior Community No
Tax ID 06-00043 19-00004
Ownership Fee Simple
SqFt Source Assessor
Security Features Security System
Special Listing Condition Standard
Read Less Info
Want to know what your home might be worth? Contact us for a FREE valuation!

Our team is ready to help you sell your home for the highest possible price ASAP

Bought with Elisabeth A Kerr • Corcoran Sawyer Smith

"My job is to find and attract mastery-based agents to the office, protect the culture, and make sure everyone is happy! "






