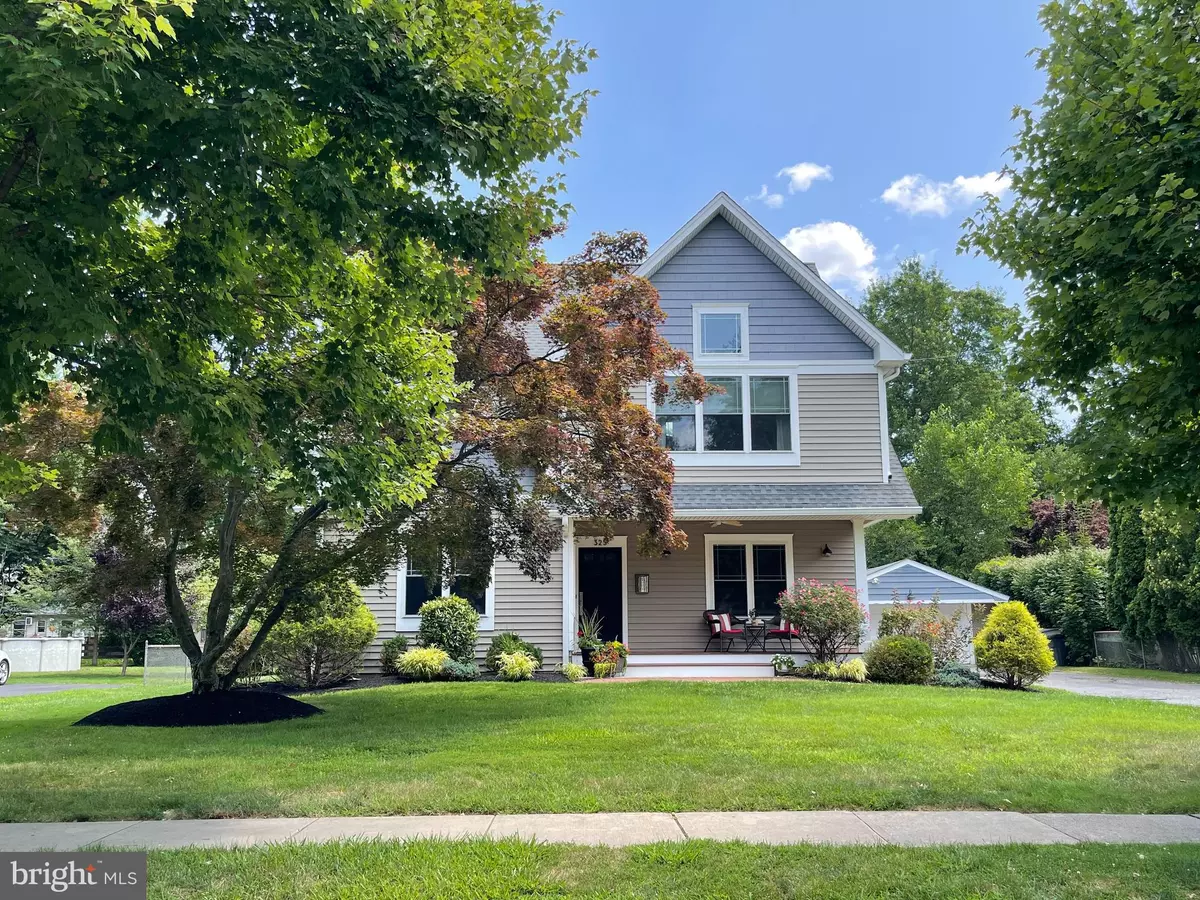$995,000
$979,900
1.5%For more information regarding the value of a property, please contact us for a free consultation.
4 Beds
4 Baths
2,930 SqFt
SOLD DATE : 11/16/2023
Key Details
Sold Price $995,000
Property Type Single Family Home
Sub Type Detached
Listing Status Sold
Purchase Type For Sale
Square Footage 2,930 sqft
Price per Sqft $339
Subdivision None Available
MLS Listing ID NJME2033286
Sold Date 11/16/23
Style Colonial
Bedrooms 4
Full Baths 3
Half Baths 1
HOA Y/N N
Abv Grd Liv Area 2,930
Originating Board BRIGHT
Year Built 2013
Annual Tax Amount $15,589
Tax Year 2022
Lot Size 0.300 Acres
Acres 0.3
Lot Dimensions 87.00 x 150.00
Property Description
Desirable Pennington Boro Colonial Home rebuilt in 2013 from the ground up. This stunning home is located in the prestigious Hopewell Twp school district and offers a lovely front covered porch, perfect for relaxing and enjoying the neighborhood. As you enter the home, you are greeted by an elegant foyer with decorative trim and moldings throughout. The living/dining room features a volume ceiling and recessed lighting, creating a bright and spacious atmosphere. There is also a study to provide a quiet space for work or relaxation. A large family room with a gas fireplace, providing a cozy feeling for gatherings. The open floor plan seamlessly connects the family room to the gourmet kitchen, which boasts beautiful cabinetry, granite countertops, a 7’ island, separate food prep sink and high-end stainless appliances. The kitchen also has a convenient mud room/pantry and a nearby breakfast room which is flooded with natural light. Additionally, there is a powder room and plenty of closets on the first floor. The second floor is equally impressive, with a vaulted owners suite that includes a full bath. The ceramic bath features double sink areas and a full walk-in shower. There is also a junior suite with a desk bump out and a sitting/gym room, perfect for relaxation or exercise. The generous size 3rd bedroom offers ample space for comfort. The large laundry room with cabinets completes the second floor. All bedrooms in the home are equipped with ceiling fans for added comfort. The third floor, currently being used as a bonus room, can easily be converted into a fourth bedroom with ample closet space and which has a full bath. Additional interior features include hardwood flooring on the first and second floors, custom crown molding throughout, and 9-foot ceilings. The home also boasts efficient 2-zone gas heating and air conditioning for optimal comfort. Public water and sewer. The exterior of the home is equally impressive, with a professionally landscaped front yard featuring a custom brick walkway. There are three mahogany porches, perfect for enjoying the outdoors, and a rear yard with a cement patio for dining and ample room for play. A 2-car detached garage provides convenient parking and storage space. Don't miss the opportunity to own this prestigious Pennington Boro Colonial Home.
Location
State NJ
County Mercer
Area Pennington Boro (21108)
Zoning R-80
Rooms
Other Rooms Living Room, Bedroom 2, Bedroom 3, Bedroom 4, Kitchen, Family Room, Basement, Foyer, Breakfast Room, Bedroom 1, Study, Exercise Room, Laundry, Mud Room, Storage Room, Bathroom 1, Bathroom 2, Bathroom 3, Bonus Room, Half Bath
Basement Partial
Interior
Interior Features Bar, Breakfast Area, Built-Ins, Butlers Pantry, Ceiling Fan(s), Chair Railings, Crown Moldings, Family Room Off Kitchen, Floor Plan - Open, Kitchen - Gourmet, Pantry, Recessed Lighting, Stall Shower, Upgraded Countertops, Wainscotting, Walk-in Closet(s), Window Treatments, Wood Floors
Hot Water Other
Heating Other, Forced Air, Zoned
Cooling Central A/C, Zoned
Flooring Ceramic Tile, Engineered Wood, Hardwood, Tile/Brick
Equipment Built-In Microwave, Built-In Range, Dishwasher, Oven/Range - Gas, Range Hood, Refrigerator, Stainless Steel Appliances
Appliance Built-In Microwave, Built-In Range, Dishwasher, Oven/Range - Gas, Range Hood, Refrigerator, Stainless Steel Appliances
Heat Source Natural Gas
Exterior
Parking Features Garage - Front Entry
Garage Spaces 6.0
Water Access N
Roof Type Asphalt
Accessibility None
Total Parking Spaces 6
Garage Y
Building
Story 3
Foundation Other
Sewer Public Sewer
Water Public
Architectural Style Colonial
Level or Stories 3
Additional Building Above Grade, Below Grade
New Construction N
Schools
Elementary Schools Toll Gate Grammar School
Middle Schools Timberlane M.S.
High Schools Central
School District Hopewell Valley Regional Schools
Others
Pets Allowed Y
Senior Community No
Tax ID 08-00706-00003
Ownership Fee Simple
SqFt Source Assessor
Acceptable Financing Cash, Conventional
Listing Terms Cash, Conventional
Financing Cash,Conventional
Special Listing Condition Standard
Pets Allowed No Pet Restrictions
Read Less Info
Want to know what your home might be worth? Contact us for a FREE valuation!

Our team is ready to help you sell your home for the highest possible price ASAP

Bought with Deborah W Lane • Callaway Henderson Sotheby's Int'l-Princeton

"My job is to find and attract mastery-based agents to the office, protect the culture, and make sure everyone is happy! "

