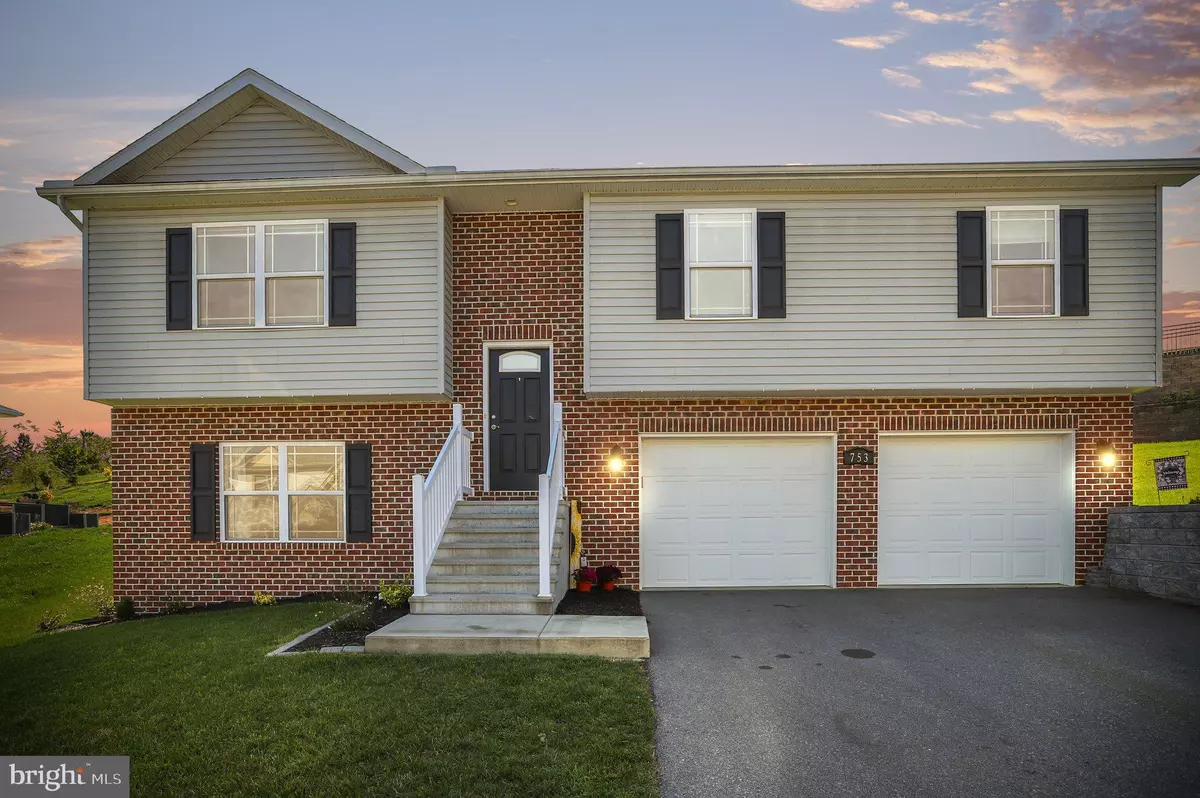$339,900
$334,900
1.5%For more information regarding the value of a property, please contact us for a free consultation.
3 Beds
2 Baths
2,072 SqFt
SOLD DATE : 11/20/2023
Key Details
Sold Price $339,900
Property Type Single Family Home
Sub Type Detached
Listing Status Sold
Purchase Type For Sale
Square Footage 2,072 sqft
Price per Sqft $164
Subdivision Golden Spring Estates
MLS Listing ID PAFL2015936
Sold Date 11/20/23
Style Split Foyer
Bedrooms 3
Full Baths 2
HOA Fees $13/ann
HOA Y/N Y
Abv Grd Liv Area 1,428
Originating Board BRIGHT
Year Built 2017
Annual Tax Amount $3,797
Tax Year 2022
Lot Size 9,860 Sqft
Acres 0.23
Property Description
Welcome to this charming 3 bedroom, 2 bath home that offers a perfect blend of comfort and style. Upon entering the main level, you step into an open concept spacious living area, with a cathedral ceiling that creates an airy and welcoming atmosphere. Laminate plank flooring in this area provides both durability and aesthetic appeal.
The open kitchen is a chef's dream, with beautiful granite countertops and an island that not only provides both extra prep space, but also serves as a breakfast bar. Stainless steel appliances add a modern touch, ensuring that you have everything you need for cooking and hosting. The kitchen seamlessly flows into the dining area, creating an open concept space that is perfect for gatherings.
From the dining area, a sliding glass door leads you to the rear patio and yard that's fenced in and where you can enjoy outdoor dining, barbecues, or simply relax.
The primary bedroom is a tranquil retreat with a private bath and a walk-in closet. The en-suite bathroom boasts double sinks and a tub/shower, ensuring convenience and luxury. Two more bedrooms and a full bath round out the main level.
Heading down to the lower level, you'll find a beautifully finished family room with more laminate plank flooring. This space is versatile and can be used as a media room, game room, or family room. Additionally, the lower level is plumbed for a future half bath, making it easy to add a powder room if desired. The laundry area is also conveniently located on the lower level.
The two car garage is oversized, providing extra space for storage.
This home offers a perfect blend of modern amenities and functional design, making it an ideal choice
for those seeking comfort and convenience. With it's open-concept layout, granite countertops, cathedral ceilings and outdoor space, it's a place where you can truly make lasting memories.
Location
State PA
County Franklin
Area Waynesboro Boro (14524)
Zoning PR
Rooms
Other Rooms Dining Room, Primary Bedroom, Bedroom 2, Bedroom 3, Kitchen, Family Room, Great Room, Laundry, Bathroom 2, Primary Bathroom
Main Level Bedrooms 3
Interior
Interior Features Combination Kitchen/Dining, Kitchen - Island, Upgraded Countertops, Primary Bath(s), Carpet, Ceiling Fan(s), Combination Dining/Living, Family Room Off Kitchen, Floor Plan - Open, Recessed Lighting, Tub Shower, Walk-in Closet(s)
Hot Water Electric
Heating Heat Pump(s)
Cooling Heat Pump(s)
Flooring Carpet, Laminated, Vinyl
Equipment Built-In Microwave, Dishwasher, Disposal, Dryer, Oven/Range - Electric, Refrigerator, Stainless Steel Appliances, Washer, Water Heater
Fireplace N
Appliance Built-In Microwave, Dishwasher, Disposal, Dryer, Oven/Range - Electric, Refrigerator, Stainless Steel Appliances, Washer, Water Heater
Heat Source Electric
Laundry Has Laundry, Lower Floor, Dryer In Unit, Washer In Unit
Exterior
Exterior Feature Patio(s)
Garage Spaces 2.0
Waterfront N
Water Access N
Roof Type Asphalt
Accessibility None
Porch Patio(s)
Parking Type Driveway
Total Parking Spaces 2
Garage N
Building
Story 2
Foundation Permanent
Sewer Public Sewer
Water Public
Architectural Style Split Foyer
Level or Stories 2
Additional Building Above Grade, Below Grade
New Construction N
Schools
School District Waynesboro Area
Others
Senior Community No
Tax ID 26-5A62.-079.-000000
Ownership Fee Simple
SqFt Source Estimated
Acceptable Financing Cash, Conventional, FHA, USDA, VA
Listing Terms Cash, Conventional, FHA, USDA, VA
Financing Cash,Conventional,FHA,USDA,VA
Special Listing Condition Standard
Read Less Info
Want to know what your home might be worth? Contact us for a FREE valuation!

Our team is ready to help you sell your home for the highest possible price ASAP

Bought with Sheila N Mangum • Long & Foster Real Estate, Inc.

"My job is to find and attract mastery-based agents to the office, protect the culture, and make sure everyone is happy! "






