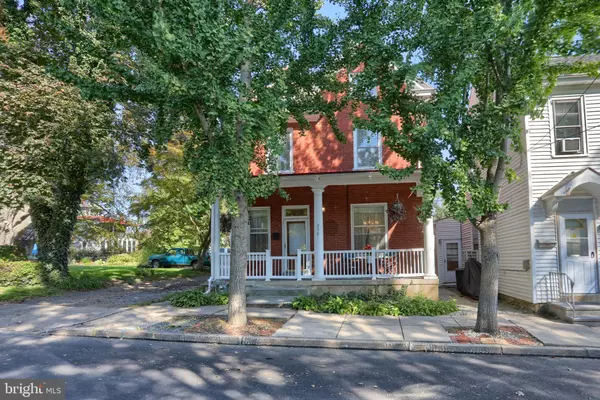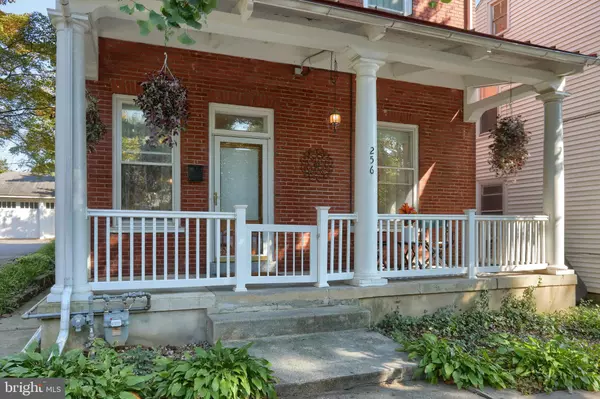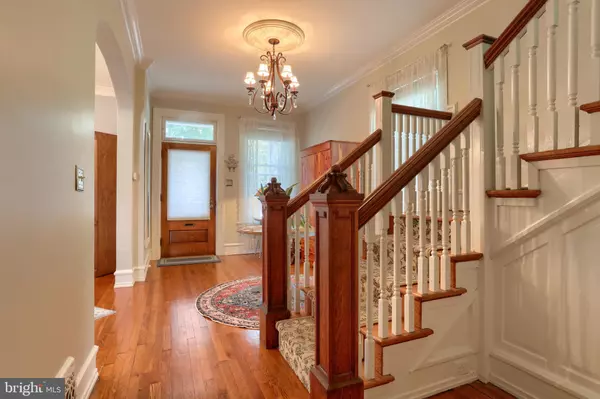$275,000
$275,000
For more information regarding the value of a property, please contact us for a free consultation.
4 Beds
3 Baths
2,204 SqFt
SOLD DATE : 11/20/2023
Key Details
Sold Price $275,000
Property Type Single Family Home
Sub Type Detached
Listing Status Sold
Purchase Type For Sale
Square Footage 2,204 sqft
Price per Sqft $124
Subdivision None Available
MLS Listing ID PALN2011936
Sold Date 11/20/23
Style Traditional
Bedrooms 4
Full Baths 1
Half Baths 2
HOA Y/N N
Abv Grd Liv Area 2,204
Originating Board BRIGHT
Year Built 1940
Annual Tax Amount $3,495
Tax Year 2022
Lot Size 2,614 Sqft
Acres 0.06
Property Description
A remarkable Lebanon city property that is the perfect combination of extensive modern upgrading coupled with pre-war American charm, character, and craftsmanship. Come and visit this outstanding labor of love, and see for yourself the meticulous care that went into the ownership and improvement of this unique opportunity. 1940s artifacts exist throughout, such as the handcrafted staircase posts, hardwood floors on main and second levels, stained glass window, and original French-style patio doors. Blending with these items are the recent upgrades which include multiple kitchen remodels and enhancements, the construction of a half-bath on the first floor, closed-in porch on the second floor, and the conversion of the third floor into a primary suite with a half-bath, thereby adding a fourth bedroom and nearly 600 sqft of additional living space. Other improvements include fresh paint in most rooms, electric upgraded to 200 amps, new lighting fixtures installed, new recessed lighting in kitchen and third floor, expanded closet space in bedrooms, and brand new water heater installed (2023). The washer and dryer in the second floor bathroom are brand new and remain with the home, as do the washer and dryer in the basement. This property is in a quiet and friendly neighborhood, and is ready for its next chapter of ownership. Seize your moment!
Location
State PA
County Lebanon
Area Lebanon City (13201)
Zoning RESIDENTIAL
Direction West
Rooms
Basement Full
Interior
Interior Features Attic/House Fan, Crown Moldings, Floor Plan - Traditional, Recessed Lighting, Kitchen - Island, Primary Bath(s), Wood Floors
Hot Water Electric
Heating Forced Air
Cooling Central A/C, Ceiling Fan(s)
Flooring Hardwood
Fireplaces Number 1
Equipment Dryer - Electric, Oven/Range - Electric, Range Hood, Refrigerator, Washer
Fireplace Y
Appliance Dryer - Electric, Oven/Range - Electric, Range Hood, Refrigerator, Washer
Heat Source Natural Gas
Exterior
Fence Wood
Utilities Available Cable TV Available, Electric Available, Natural Gas Available
Waterfront N
Water Access N
Roof Type Shingle,Metal
Accessibility None
Parking Type On Street
Garage N
Building
Lot Description Level
Story 2.5
Foundation Stone
Sewer Public Sewer
Water Public
Architectural Style Traditional
Level or Stories 2.5
Additional Building Above Grade, Below Grade
New Construction N
Schools
Elementary Schools Southeast
Middle Schools Lebanon
High Schools Lebanon
School District Lebanon
Others
Senior Community No
Tax ID 01-2340979-368047-0000
Ownership Fee Simple
SqFt Source Assessor
Acceptable Financing Cash, Conventional, FHA, VA
Listing Terms Cash, Conventional, FHA, VA
Financing Cash,Conventional,FHA,VA
Special Listing Condition Standard
Read Less Info
Want to know what your home might be worth? Contact us for a FREE valuation!

Our team is ready to help you sell your home for the highest possible price ASAP

Bought with John H Stockdale • Berkshire Hathaway HomeServices Homesale Realty

"My job is to find and attract mastery-based agents to the office, protect the culture, and make sure everyone is happy! "






