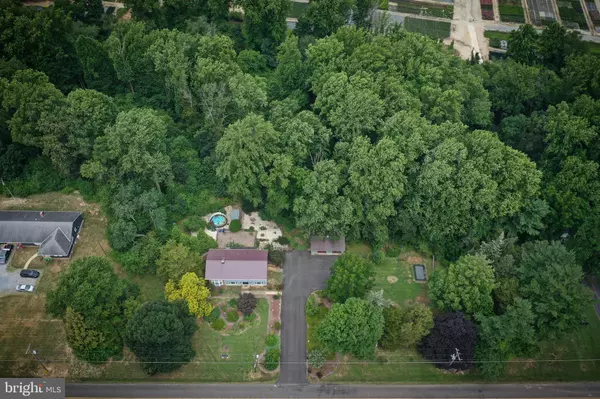$365,000
$400,000
8.8%For more information regarding the value of a property, please contact us for a free consultation.
3 Beds
3 Baths
2,504 SqFt
SOLD DATE : 11/20/2023
Key Details
Sold Price $365,000
Property Type Single Family Home
Sub Type Detached
Listing Status Sold
Purchase Type For Sale
Square Footage 2,504 sqft
Price per Sqft $145
Subdivision "None Available"
MLS Listing ID NJCB2013178
Sold Date 11/20/23
Style Traditional
Bedrooms 3
Full Baths 2
Half Baths 1
HOA Y/N N
Abv Grd Liv Area 2,504
Originating Board BRIGHT
Year Built 1976
Annual Tax Amount $8,087
Tax Year 2022
Lot Size 3.050 Acres
Acres 3.05
Lot Dimensions 0.00 x 0.00
Property Description
***New Septic System to be installed by the Seller!***Welcome to this beautiful house filled with character and awaiting a new family to call it home! It sits on a 3 acre lot and expands all the way to a tranquil creek in the back of the property. Enter the warm and inviting foyer and to the left is the formal living room featuring the brick wood burning fireplace with an impressive wood mantle. Continue into the large family room which features elegant transom windows and wainscoting, built in window seats and a brick accent wall. On the other side of the foyer is the open eat in kitchen also with bar seating, glass upper cabinets, built in desk and additional prep sink. A kitchen highlight is the custom coffee/drink bar with Acacia Butcher Block countertops and shelving, plus tiles from countertop to ceiling. In the back of the house is the Sunroom overlooking the backyard with a woodstove, stone flooring and closet. Conveniently located on the main floor is a half bath and utility closet for extra storage. Upstairs features a large master bedroom with transom windows, brick accent wall and a huge walk in closet complete with a window and room for sitting. The master bath has a stunning tile shower with built in shelving, a lovely marble sink, tiled floor and laundry area. There are an additional 2 bedrooms, full bath, sitting room and roomy stair landing perfect for a bookcase and lounging. The sitting room is located outside the master bedroom and could be used as an office or nursery. The entire house has hardwood flooring, recessed lighting, custom baseboard radiator covers and crown molding. The family room and primary bedroom was an addition put on in 2006 with electric baseboard heat and the rest of the house has 3 additional heating zones. The basement is perfect for many uses such as a workshop, working out, or a kids playroom and includes a walkout to the backyard by bilco doors. The exterior of the house is just as impressive with blooming landscaping throughout the large yard. There is a detached 2 car garage, spacious driveway that was just repaved 2022, and a paver patio for entertaining. Both the home and the garage have the popular and long lasting standing seam metal roofing. Also, included is an inground trampoline, kids playset, basketball hoop and Pet Stop invisible fence. In addition, recently updated in 2021 are the 2 new air units for the separate upstairs and downstairs air conditioning and the front door. The gutter guards, front and side doors were installed in 2019 and Anderson windows in the main part of the home in 2018.
Location
State NJ
County Cumberland
Area Upper Deerfield Twp (20613)
Zoning R1
Rooms
Other Rooms Living Room, Sitting Room, Kitchen, Family Room, Sun/Florida Room
Basement Full, Interior Access, Walkout Stairs
Interior
Interior Features Kitchen - Eat-In, Walk-in Closet(s), Water Treat System, Wood Floors
Hot Water Oil
Heating Baseboard - Electric, Baseboard - Hot Water
Cooling Central A/C
Fireplaces Number 1
Fireplaces Type Brick
Fireplace Y
Heat Source Oil
Laundry Upper Floor
Exterior
Garage Garage - Front Entry
Garage Spaces 2.0
Waterfront N
Water Access N
Accessibility None
Parking Type Detached Garage, Driveway
Total Parking Spaces 2
Garage Y
Building
Lot Description Landscaping, Partly Wooded, Rural, SideYard(s), Stream/Creek, Rear Yard, Front Yard
Story 2
Foundation Block
Sewer Private Septic Tank
Water Well
Architectural Style Traditional
Level or Stories 2
Additional Building Above Grade, Below Grade
New Construction N
Schools
Elementary Schools C.F. Seabrook E.S.
High Schools Cumberland Regional
School District Upper Deerfield Township Public Schools
Others
Senior Community No
Tax ID 13-01002-00005 02
Ownership Fee Simple
SqFt Source Assessor
Special Listing Condition Standard
Read Less Info
Want to know what your home might be worth? Contact us for a FREE valuation!

Our team is ready to help you sell your home for the highest possible price ASAP

Bought with Ken Milgrom • Honest Real Estate

"My job is to find and attract mastery-based agents to the office, protect the culture, and make sure everyone is happy! "






