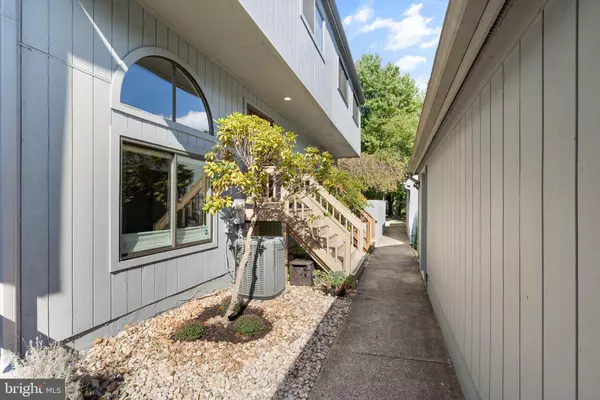$875,000
$849,000
3.1%For more information regarding the value of a property, please contact us for a free consultation.
3 Beds
3 Baths
2,091 SqFt
SOLD DATE : 11/21/2023
Key Details
Sold Price $875,000
Property Type Townhouse
Sub Type Interior Row/Townhouse
Listing Status Sold
Purchase Type For Sale
Square Footage 2,091 sqft
Price per Sqft $418
Subdivision The Wharf Cluster
MLS Listing ID VAFX2149642
Sold Date 11/21/23
Style Contemporary
Bedrooms 3
Full Baths 2
Half Baths 1
HOA Fees $176/qua
HOA Y/N Y
Abv Grd Liv Area 2,091
Originating Board BRIGHT
Year Built 1988
Annual Tax Amount $8,984
Tax Year 2023
Lot Size 1,886 Sqft
Acres 0.04
Property Description
Welcome to this stunning contemporary waterfront townhome in the Wharf community of Reston, VA. This meticulous home was featured in the 2018 Reston Home Tour and offers over 2000 square feet of living space on multiple levels, each with amazing water views. Upon entering, you'll be greeted by a welcoming foyer complete with a coat closet and an updated powder room. As you make your way downstairs, you will be captivated by the open and airy main level that is flooded with natural light.
A major renovation was completed to open the space from the kitchen, dining room, and two-story living room, allowing a perfect flow for entertaining. The rear wall of glass floods the space with natural light, inviting the outdoors in. The sliding glass doors from the living room lead to the beautiful deck, a perfect spot to relax and unwind while you listen to the soothing sounds of the fountain and take in the tranquil water that surrounds you. The gourmet kitchen offers 42 in cabinets, stainless steel appliances, granite countertops, and tile backsplash. Ascend to the next level, where you will find an open office/den space with a sleek steel railing that allows for unobstructed views through the large arched windows.
The next level features two well-appointed bedrooms, an updated full bathroom, and a convenient laundry room. The primary bedroom suite is a true sanctuary, complete with vaulted ceilings, a Juliet balcony, and a thoughtfully reconfigured space that now includes a luxurious primary bath ensuite with a sumptuous soaking tub, a separate shower, and two dual sink vanity. The primary suite also offers an abundance of closet space, offering two walk-in closets and an additional nook that can be used as a serene yoga room, an extra closet, or a private office cubicle. Convenience and storage are at a premium in this home, with the added bonus of a two-car garage featuring pull-down stairs to the attic and an indoor crawl space, providing ample room for all your storage needs.
The Wharf is a community of fifty-five contemporary townhomes in Reston, VA, clustered around two ponds and built in the architectural style of a New England fishing village. Located on top of a hill at the highest point in Reston overlooking Lake Audubon, the Wharf's unique suburban townhouse community design nurtures our natural ecosystem and promotes community spirit. You can fish, float, and ice skate!
This home offers access to various Reston amenities, including pools, parks, and playgrounds—shopping, dining, and entertainment options at South Lakes Shopping Center and Reston Town Center. Commuting is a breeze with easy access to 267, Fairfax County Parkway, and Reston Station.
Location
State VA
County Fairfax
Zoning 372
Rooms
Other Rooms Living Room, Dining Room, Primary Bedroom, Bedroom 2, Kitchen, Foyer, Bedroom 1, Study, Laundry, Office, Bathroom 2, Primary Bathroom
Interior
Interior Features Combination Kitchen/Dining, Kitchen - Gourmet, Primary Bath(s), Entry Level Bedroom, Upgraded Countertops, Window Treatments, Wood Floors, Floor Plan - Open
Hot Water Electric
Heating Heat Pump(s)
Cooling Central A/C
Fireplaces Number 1
Fireplaces Type Mantel(s)
Equipment Washer/Dryer Hookups Only, Dishwasher, Disposal, Dryer, Freezer, Icemaker, Microwave, Oven/Range - Electric, Refrigerator, Stove, Washer, Washer - Front Loading
Fireplace Y
Window Features Screens,Sliding,Replacement
Appliance Washer/Dryer Hookups Only, Dishwasher, Disposal, Dryer, Freezer, Icemaker, Microwave, Oven/Range - Electric, Refrigerator, Stove, Washer, Washer - Front Loading
Heat Source Electric
Laundry Has Laundry, Dryer In Unit, Upper Floor, Washer In Unit
Exterior
Exterior Feature Balcony, Deck(s)
Garage Garage - Front Entry, Garage Door Opener
Garage Spaces 2.0
Utilities Available Under Ground
Amenities Available Water/Lake Privileges, Boat Ramp, Jog/Walk Path, Lake, Pool Mem Avail, Tennis Courts, Tot Lots/Playground, Baseball Field, Basketball Courts, Bike Trail, Community Center, Common Grounds, Library, Picnic Area, Pool - Indoor, Pool - Outdoor, Soccer Field, Golf Course Membership Available
Waterfront Y
Waterfront Description Shared
Water Access Y
Water Access Desc Fishing Allowed,Canoe/Kayak,Boat - Non Powered Only,Private Access,Swimming Allowed
View Water
Accessibility None
Porch Balcony, Deck(s)
Total Parking Spaces 2
Garage Y
Building
Lot Description Landscaping, No Thru Street, Pond
Story 4
Foundation Slab
Sewer Public Sewer
Water Public
Architectural Style Contemporary
Level or Stories 4
Additional Building Above Grade, Below Grade
New Construction N
Schools
Elementary Schools Sunrise Valley
Middle Schools Hughes
High Schools South Lakes
School District Fairfax County Public Schools
Others
HOA Fee Include Common Area Maintenance,Management,Pool(s),Reserve Funds,Snow Removal,Trash,Insurance
Senior Community No
Tax ID 0273 14 0034
Ownership Fee Simple
SqFt Source Assessor
Security Features Main Entrance Lock,Smoke Detector
Acceptable Financing FHA, Cash, Conventional, VA
Listing Terms FHA, Cash, Conventional, VA
Financing FHA,Cash,Conventional,VA
Special Listing Condition Standard
Read Less Info
Want to know what your home might be worth? Contact us for a FREE valuation!

Our team is ready to help you sell your home for the highest possible price ASAP

Bought with Claudia Baumann • NextHome Capital City Realty

"My job is to find and attract mastery-based agents to the office, protect the culture, and make sure everyone is happy! "






