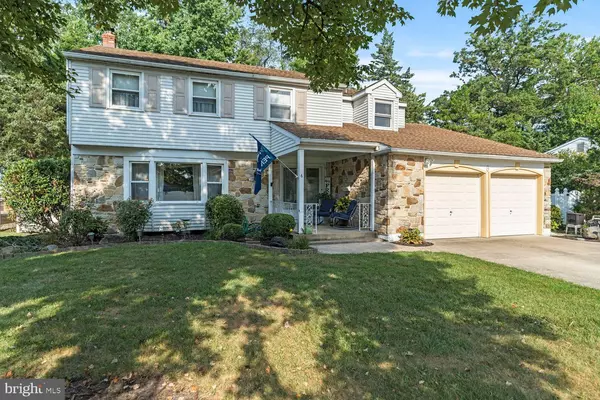$525,000
$525,000
For more information regarding the value of a property, please contact us for a free consultation.
4 Beds
3 Baths
2,322 SqFt
SOLD DATE : 11/22/2023
Key Details
Sold Price $525,000
Property Type Single Family Home
Sub Type Detached
Listing Status Sold
Purchase Type For Sale
Square Footage 2,322 sqft
Price per Sqft $226
Subdivision Point Of Woods
MLS Listing ID NJCD2055406
Sold Date 11/22/23
Style Colonial
Bedrooms 4
Full Baths 2
Half Baths 1
HOA Y/N N
Abv Grd Liv Area 2,322
Originating Board BRIGHT
Year Built 1970
Annual Tax Amount $9,013
Tax Year 2022
Lot Size 0.254 Acres
Acres 0.25
Lot Dimensions 82.00 x 135.00
Property Sub-Type Detached
Property Description
Located in the Point of Woods neighborhood in Cherry Hill, is this charming 4-Bedroom, 2.5-Bath home. Step through the double door entryway and onto the marble floored foyer. The bright, formal living and dining feature hardwood flooring and flow into the updated, eat-in kitchen with a granite countered island. Entertain in the family room which has a gas fireplace, bar area, and doors which lead to the backyard. There is a convenient powder room, laundry area with storage, and access to the garage from the first floor. Three guest bedrooms are situated on the second floor along with a renovated hall-way bathroom. The large primary ensuite comes complete with a walk-in closet and full bathroom which has a jacuzzi tub, separate shower, and double vanities. The fully finished basement is another bonus area with extra storage. Relax as temperatures cool down in the backyard with a screened in porch and plenty of yard space. Lastly, have lots of room to park 2 cars in the garage or driveway. This is the perfect location close to all shopping, restaurants, and easily accessible to highways. Seller is offering a 1-year home warranty with the sale.
Location
State NJ
County Camden
Area Cherry Hill Twp (20409)
Zoning RESIDENTIAL
Rooms
Other Rooms Basement
Basement Daylight, Full
Interior
Interior Features Formal/Separate Dining Room, Kitchen - Island, Upgraded Countertops
Hot Water Natural Gas
Heating Central
Cooling Central A/C
Fireplaces Number 1
Fireplaces Type Gas/Propane
Equipment Stainless Steel Appliances, Range Hood
Fireplace Y
Appliance Stainless Steel Appliances, Range Hood
Heat Source Natural Gas
Laundry Lower Floor
Exterior
Exterior Feature Porch(es), Screened
Parking Features Garage - Front Entry
Garage Spaces 2.0
Water Access N
Accessibility Level Entry - Main
Porch Porch(es), Screened
Attached Garage 2
Total Parking Spaces 2
Garage Y
Building
Story 3
Foundation Brick/Mortar
Sewer Public Sewer
Water Public
Architectural Style Colonial
Level or Stories 3
Additional Building Above Grade, Below Grade
New Construction N
Schools
Elementary Schools James F. Cooper E.S.
Middle Schools Henry C. Beck M.S.
High Schools Cherry Hill High - East
School District Cherry Hill Township Public Schools
Others
Senior Community No
Tax ID 09-00469 04-00047
Ownership Fee Simple
SqFt Source Assessor
Acceptable Financing Cash, FHA, Conventional, VA
Listing Terms Cash, FHA, Conventional, VA
Financing Cash,FHA,Conventional,VA
Special Listing Condition Standard
Read Less Info
Want to know what your home might be worth? Contact us for a FREE valuation!

Our team is ready to help you sell your home for the highest possible price ASAP

Bought with Samuel A Franklin • KW Jersey/Keller Williams Jersey
"My job is to find and attract mastery-based agents to the office, protect the culture, and make sure everyone is happy! "






