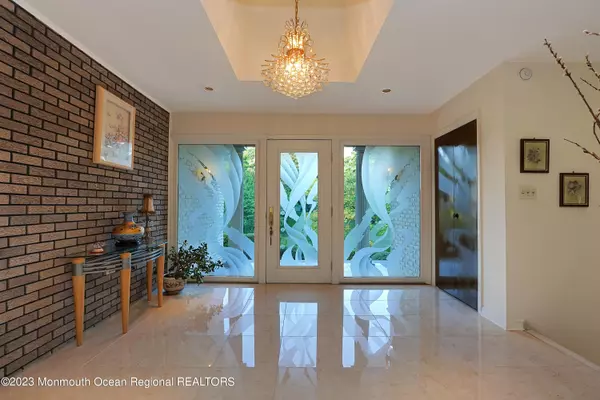$1,316,800
$1,389,000
5.2%For more information regarding the value of a property, please contact us for a free consultation.
5 Beds
5 Baths
3,867 SqFt
SOLD DATE : 11/22/2023
Key Details
Sold Price $1,316,800
Property Type Single Family Home
Sub Type Single Family Residence
Listing Status Sold
Purchase Type For Sale
Square Footage 3,867 sqft
Price per Sqft $340
Municipality Holmdel (HOL)
MLS Listing ID 22319324
Sold Date 11/22/23
Style Custom,Expanded Ranch
Bedrooms 5
Full Baths 4
Half Baths 1
HOA Y/N No
Originating Board Monmouth Ocean Regional Multiple Listing Service
Annual Tax Amount $18,758
Tax Year 2023
Lot Size 1.280 Acres
Acres 1.28
Property Description
Welcome to the epitome of luxury, style and comfort - your dream home awaits! Be prepared to be impressed by this magnificent totally renovated brick front 5 bedroom 4 ½ bath custom home nestled in one of Holmdel's most desirable & sought-after neighborhoods. Indulge in the ultimate resort-style experience within your own all fenced in backyard oasis. Enjoy the Gunite swimming pool, adorned with elegant gazebos boasting enchanting built-in lights. Marvel at the tranquil koi pond, complete with a mesmerizing waterfall. Entertain guests on the expansive paved patio, or relax on the brand-new Trex deck, featuring built-in benches, solar lights on railing posts and two large awnings. Every detail of this outdoor haven has been meticulously designed to create your personal paradise. Perched majestically atop a hill with stunning professional landscaping, this home offers a commanding presence. As you ascend the driveway, you'll be greeted by stamped cement steps leading to the sleek and modern etched glass front entrance. Stepping inside, you'll be immediately drawn to the two-story great room, featuring a wet bar, gas fireplace, and a built-in entertainment center. Panoramic windows and sliding doors, adorned with custom-made shades, provide a seamless connection to the natural splendor just beyond.
As you walk through the house, you'll discover a meticulously renovated interior, showcasing the finest materials and craftsmanship. The new kitchen is a culinary enthusiast's delight, adorned with Bosch stainless steel appliances, custom cabinets, a spacious pantry, and exquisite custom Quartz counter tops, a true testament to elegance and functionality. Indulge in the luxury of the recently renovated bathrooms, where high-end, imported tiles, vanities, and fixtures adorn each space. The attention to detail is evident throughout, from the top-quality materials to the newer roof, furnace, and water heater, ensuring a truly turnkey experience.
The first floor offers an abundance of natural light, accentuating the expansive living space. Hardwood floors and recessed lighting grace the great room, family room, dining room, and three bedrooms, while one of the bedrooms has been thoughtfully designed to double as a private office, complete with built-in workstations and bookcases. The first-floor primary suite boasting hardwood floors, a walk-in closet, and a newly renovated primary bath that embodies tranquility and comfort. Skylights illuminate the full wall of imported tiles, a custom-designed vanity, Toto bidet, Kohler toilet, and a soak tub and shower room.
The second floor features 2 additional bedrooms with a shared full bathroom and a sitting area featuring an exquisite chandelier above the sleek and modern stainless steel Plexiglass stairways, perfect for relaxation and reflection.
The finished walkout basement is an entertainer's delight, featuring a spacious entertaining area, a game room, a built-in bar with a marble countertop, a full bathroom, and ample storage space.
Public water & sewer. The home's prime location provides easy access to Rt 35 shopping/restaurants, Costco, iconic Bell Works, MSK, PNC Arts Center, NYC transportation, beautiful parks & Jersey Shore beaches.
Impeccable condition awaits you - simply unpack and settle into your new haven. For those seeking the utmost in convenience, the furniture and décor within this exquisite residence are also available for sale, allowing for an effortless transition into a life of absolute luxury and comfort.
Location
State NJ
County Monmouth
Area None
Direction Takolusa Drive to Centerville Rd to Sunrise Circle
Rooms
Basement Finished, Full, Heated, Walk-Out Access
Interior
Interior Features Attic, Built-Ins, Security System, Skylight, Sliding Door, Wet Bar, Recessed Lighting
Heating Natural Gas, Forced Air, 2 Zoned Heat
Cooling Central Air, 2 Zoned AC
Flooring Ceramic Tile, Wood
Fireplaces Number 1
Fireplace Yes
Window Features Insulated Windows
Exterior
Exterior Feature Deck, Fence, Gazebo, Outdoor Lighting, Patio, Security System, Shed, Sprinkler Under, Storm Door(s), Swimming, Thermal Window, Lighting
Garage Paved, Asphalt, Driveway
Garage Spaces 2.0
Pool Covered, Fenced, Gunite, In Ground, Pool Equipment, Self Cleaner
Waterfront No
Roof Type Timberline,Shingle
Garage Yes
Building
Lot Description Fenced Area, Irregular Lot, Level
Story 2
Sewer Public Sewer
Architectural Style Custom, Expanded Ranch
Level or Stories 2
Structure Type Deck,Fence,Gazebo,Outdoor Lighting,Patio,Security System,Shed,Sprinkler Under,Storm Door(s),Swimming,Thermal Window,Lighting
Schools
Elementary Schools Village School
Middle Schools William R. Satz
High Schools Holmdel
Others
Senior Community No
Tax ID 20-00050-10-00002
Read Less Info
Want to know what your home might be worth? Contact us for a FREE valuation!

Our team is ready to help you sell your home for the highest possible price ASAP

Bought with Robert DeFalco Realty Inc.

"My job is to find and attract mastery-based agents to the office, protect the culture, and make sure everyone is happy! "






