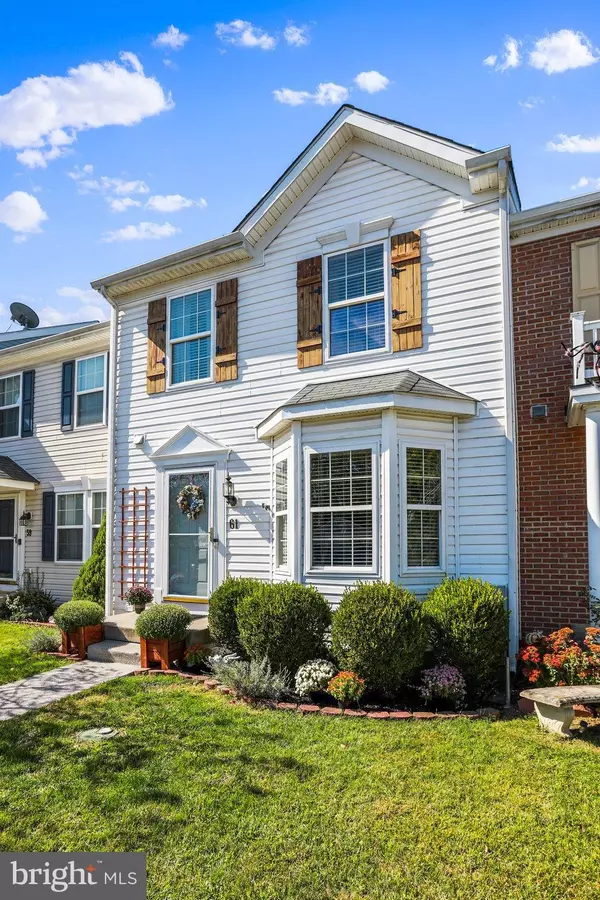$240,000
$240,000
For more information regarding the value of a property, please contact us for a free consultation.
3 Beds
4 Baths
1,872 SqFt
SOLD DATE : 11/21/2023
Key Details
Sold Price $240,000
Property Type Townhouse
Sub Type Interior Row/Townhouse
Listing Status Sold
Purchase Type For Sale
Square Footage 1,872 sqft
Price per Sqft $128
Subdivision Stonebrook Village
MLS Listing ID WVBE2023596
Sold Date 11/21/23
Style Other
Bedrooms 3
Full Baths 2
Half Baths 2
HOA Fees $25/ann
HOA Y/N Y
Abv Grd Liv Area 1,332
Originating Board BRIGHT
Year Built 2004
Annual Tax Amount $1,082
Tax Year 2022
Lot Size 1,600 Sqft
Acres 0.04
Lot Dimensions 20x80
Property Description
Spacious, Well-Maintained, beautiful covered deck, private yard with fencing and a shed. Freshly painted, stainless steel appliance (fridge replacement door on order due to a dent), kitchen has island, build in benches, finished walk-out basement with luxury bathroom ready for tile after new ownership, dead end street, larger rooms and so much to enjoy at 61 Grindstone Drive! Fast closing is possible on this gem!
Location
State WV
County Berkeley
Zoning 101
Rooms
Basement Daylight, Full
Interior
Interior Features Built-Ins, Combination Kitchen/Dining, Curved Staircase, Family Room Off Kitchen, Kitchen - Eat-In, Kitchen - Island, Pantry, Recessed Lighting, Soaking Tub, Stall Shower, Walk-in Closet(s)
Hot Water Electric
Heating Heat Pump(s)
Cooling Central A/C
Equipment Built-In Microwave, Stove, Refrigerator, Dishwasher
Fireplace N
Appliance Built-In Microwave, Stove, Refrigerator, Dishwasher
Heat Source Electric
Exterior
Garage Spaces 2.0
Parking On Site 2
Fence Privacy, Rear
Waterfront N
Water Access N
Accessibility None
Parking Type Off Street
Total Parking Spaces 2
Garage N
Building
Lot Description Adjoins - Open Space, Interior
Story 3
Foundation Concrete Perimeter
Sewer Public Sewer
Water Public
Architectural Style Other
Level or Stories 3
Additional Building Above Grade, Below Grade
Structure Type Dry Wall,Cathedral Ceilings
New Construction N
Schools
Elementary Schools Hedgesville
Middle Schools Hedgesville
High Schools Hedgesville
School District Berkeley County Schools
Others
Senior Community No
Tax ID 04 21H001400000000
Ownership Fee Simple
SqFt Source Estimated
Security Features Exterior Cameras,Monitored
Acceptable Financing Cash, Conventional, FHA, USDA, VA
Listing Terms Cash, Conventional, FHA, USDA, VA
Financing Cash,Conventional,FHA,USDA,VA
Special Listing Condition Standard
Read Less Info
Want to know what your home might be worth? Contact us for a FREE valuation!

Our team is ready to help you sell your home for the highest possible price ASAP

Bought with Jonni Bree Scott • Gamache & Associates Real Estate, LLC

"My job is to find and attract mastery-based agents to the office, protect the culture, and make sure everyone is happy! "






