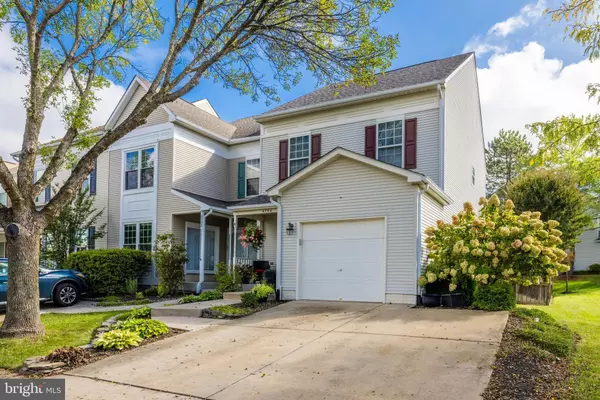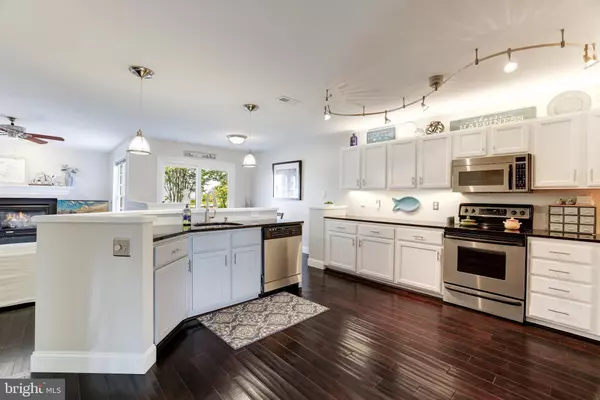$674,000
$659,900
2.1%For more information regarding the value of a property, please contact us for a free consultation.
3 Beds
4 Baths
1,949 SqFt
SOLD DATE : 11/27/2023
Key Details
Sold Price $674,000
Property Type Townhouse
Sub Type End of Row/Townhouse
Listing Status Sold
Purchase Type For Sale
Square Footage 1,949 sqft
Price per Sqft $345
Subdivision Greens At Fair Lakes
MLS Listing ID VAFX2150496
Sold Date 11/27/23
Style Colonial
Bedrooms 3
Full Baths 2
Half Baths 2
HOA Fees $144/qua
HOA Y/N Y
Abv Grd Liv Area 1,692
Originating Board BRIGHT
Year Built 1994
Annual Tax Amount $6,443
Tax Year 2023
Lot Size 3,135 Sqft
Acres 0.07
Property Description
Welcome to your new home, where elegance meets comfort in this immaculate 3 bedroom, 2 full and 2 half bath end-unit Colonial-style townhouse. Built in 1994, this beauty offers almost 2000 square feet of living space. As you step through the front door, you will immediately notice the hardwood floors that grace the entire main level, setting the tone for the home's warm and inviting atmosphere.
The gourmet kitchen is truly the heart of the home. It boasts white cabinets, stainless steel appliances, and a stunning black granite countertop. Connected to the kitchen is the dining area, with breakfast bar that overlooks the family room. Imagine enjoying your morning coffee here, bathed in natural light streaming through a brand-new sliding glass door. Step outside and you will find an over-sized back yard, perfect for enjoying a quiet evening. The flagstone patio and grassy areas are fenced for privacy, making it an ideal space for outdoor entertaining. Many mature plants, including lilac and hydrangea trees, add to the peaceful setting. Back inside, you will find a half bath that rounds out the main level.
As you head to the upper level, you will find the primary bedroom, a true retreat, complete with a sitting room and two spacious closets. The primary bathroom offers dual sinks, a soaking tub, and an extra-large shower—all upgraded with modern faucets and lighting. Two additional bedrooms share a tastefully updated hall bath, and two linen closets provide ample storage.
The lower level is a versatile space that can cater to your lifestyle. It features a recreation room, perfect for movie nights or casual gatherings. An additional room can serve as an exercise area or a home office. The laundry room is not just functional but spacious, offering tons of storage.
Additional features like the one-car garage with two-car concrete driveway make this home as practical as it is beautiful. Nestled in a peaceful setting with views of the street and surrounding trees, this home shows like a model and is ready for you to make it your own. Come see for yourself and envision the beginning of your next chapter. Welcome home!
Location
State VA
County Fairfax
Zoning 303
Rooms
Other Rooms Dining Room, Primary Bedroom, Bedroom 2, Bedroom 3, Kitchen, Family Room, Den, Recreation Room, Storage Room, Bathroom 2, Primary Bathroom, Half Bath
Basement Heated, Interior Access
Interior
Interior Features Carpet, Ceiling Fan(s), Combination Kitchen/Dining, Dining Area, Kitchen - Gourmet, Primary Bath(s), Soaking Tub, Tub Shower, Upgraded Countertops, Wood Floors
Hot Water Natural Gas
Heating Forced Air
Cooling Central A/C
Flooring Carpet, Ceramic Tile, Hardwood
Fireplaces Number 1
Fireplaces Type Gas/Propane
Equipment Built-In Microwave, Dishwasher, Disposal, Dryer, Oven - Single, Oven/Range - Electric, Refrigerator, Stainless Steel Appliances, Washer, Water Heater
Fireplace Y
Appliance Built-In Microwave, Dishwasher, Disposal, Dryer, Oven - Single, Oven/Range - Electric, Refrigerator, Stainless Steel Appliances, Washer, Water Heater
Heat Source Natural Gas
Laundry Basement
Exterior
Exterior Feature Patio(s), Porch(es)
Parking Features Garage - Front Entry, Inside Access
Garage Spaces 3.0
Fence Rear
Amenities Available Basketball Courts, Common Grounds, Jog/Walk Path, Tennis Courts, Tot Lots/Playground
Water Access N
Roof Type Architectural Shingle
Accessibility None
Porch Patio(s), Porch(es)
Attached Garage 1
Total Parking Spaces 3
Garage Y
Building
Lot Description Corner, Rear Yard
Story 3
Foundation Slab
Sewer Public Sewer
Water Public
Architectural Style Colonial
Level or Stories 3
Additional Building Above Grade, Below Grade
New Construction N
Schools
Elementary Schools Greenbriar West
Middle Schools Rocky Run
High Schools Chantilly
School District Fairfax County Public Schools
Others
HOA Fee Include Common Area Maintenance,Management,Snow Removal
Senior Community No
Tax ID 0551 12020046
Ownership Fee Simple
SqFt Source Assessor
Acceptable Financing Cash, Conventional, FHA, VA
Listing Terms Cash, Conventional, FHA, VA
Financing Cash,Conventional,FHA,VA
Special Listing Condition Standard
Read Less Info
Want to know what your home might be worth? Contact us for a FREE valuation!

Our team is ready to help you sell your home for the highest possible price ASAP

Bought with Kelly A Stock Bacon • ERA Teachers, Inc.

"My job is to find and attract mastery-based agents to the office, protect the culture, and make sure everyone is happy! "






