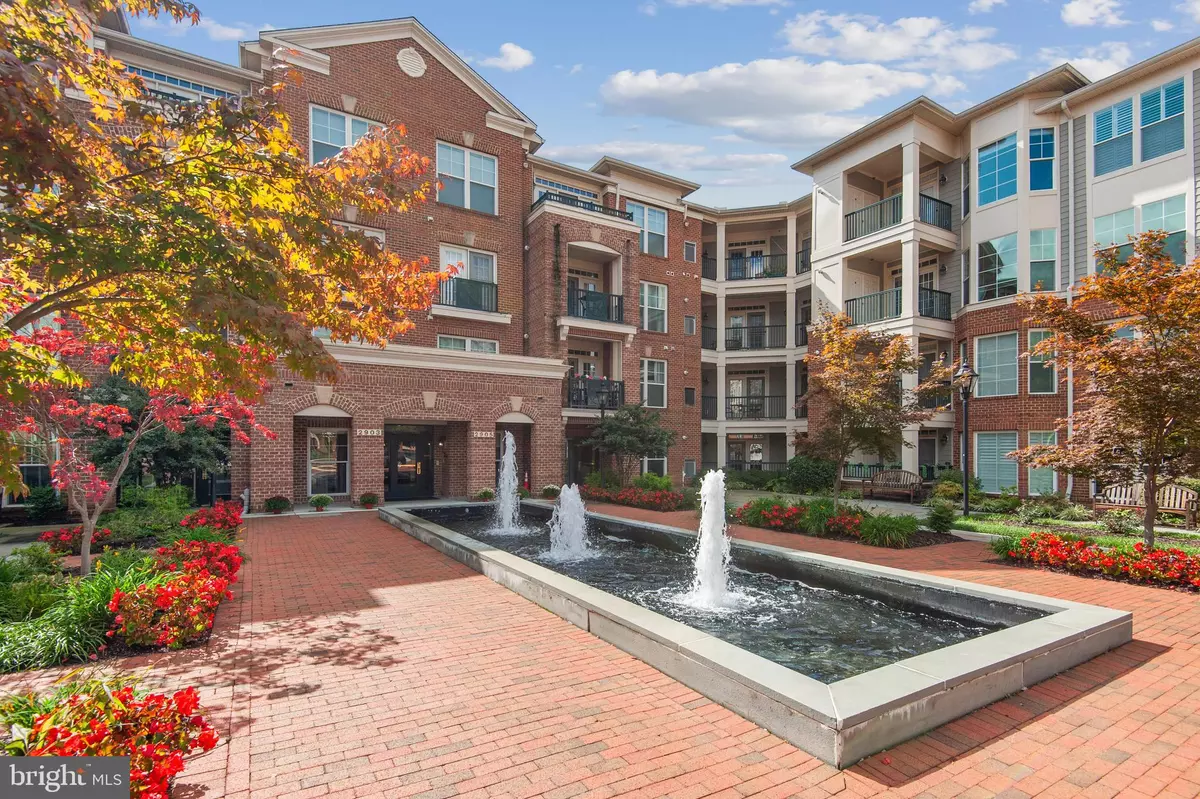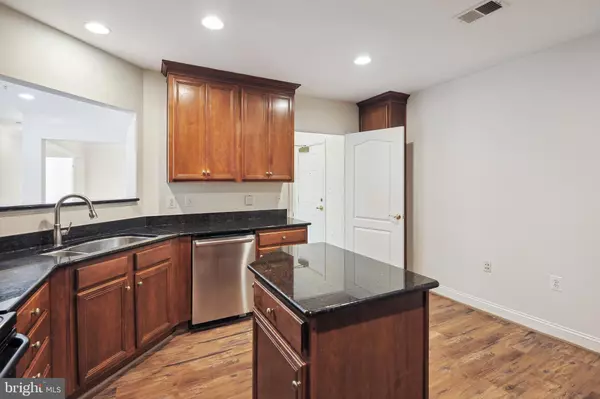$422,000
$425,000
0.7%For more information regarding the value of a property, please contact us for a free consultation.
3 Beds
3 Baths
1,586 SqFt
SOLD DATE : 11/28/2023
Key Details
Sold Price $422,000
Property Type Condo
Sub Type Condo/Co-op
Listing Status Sold
Purchase Type For Sale
Square Footage 1,586 sqft
Price per Sqft $266
Subdivision Saintsbury Plaza
MLS Listing ID VAFX2154440
Sold Date 11/28/23
Style Colonial
Bedrooms 3
Full Baths 2
Half Baths 1
Condo Fees $735/mo
HOA Y/N N
Abv Grd Liv Area 1,586
Originating Board BRIGHT
Year Built 2006
Annual Tax Amount $3,777
Tax Year 2007
Property Description
Welcome to Saintsbury Plaza, an Active Adult condominium community for those 55+. This light-filled condo has three-bedrooms and two and a half baths. It features a large kitchen with granite counters, stainless appliances, 42” cabinets, two pantries, an island for extra workspace, and a pass through to the living room. The spacious living room has an electric fireplace, crown molding, recessed lighting, and access to the balcony with a view of trees. The separate dining room has crown molding and ample room for entertaining. The primary bedroom has two closets including a walk-in and an ensuite bath with double sinks, a soaking tub, separate shower, and a dressing vanity. There are two additional bedrooms and a full bath. The half bath provides privacy when hosting visitors, and the washer and dryer are conveniently located off the front hallway. There is one designated parking space, and it's conveniently located just steps to the basement building door. The condo conveys with a storage unit. The active community offers a fitness room, club room, library and courtyard with fountain. Ideally located, one block to the Vienna Metro station, close to Providence Community Center, Safeway, Giant, I-66, Lee Highway, Rt. 50, Nottoway Park, the Vienna Dog Park, and walking trails including the Cross-County Trail.
Location
State VA
County Fairfax
Zoning NA
Rooms
Other Rooms Living Room, Dining Room, Primary Bedroom, Bedroom 2, Bedroom 3, Kitchen, Foyer, Bathroom 2, Primary Bathroom, Half Bath
Main Level Bedrooms 3
Interior
Interior Features Kitchen - Island, Floor Plan - Open, Carpet, Crown Moldings, Primary Bath(s), Upgraded Countertops, Walk-in Closet(s)
Hot Water Natural Gas
Heating Forced Air
Cooling Central A/C
Fireplaces Number 1
Fireplaces Type Electric, Fireplace - Glass Doors
Equipment Built-In Microwave, Dishwasher, Disposal, Dryer, Refrigerator, Stainless Steel Appliances, Stove, Washer
Fireplace Y
Appliance Built-In Microwave, Dishwasher, Disposal, Dryer, Refrigerator, Stainless Steel Appliances, Stove, Washer
Heat Source Natural Gas
Exterior
Parking On Site 1
Amenities Available Security, Meeting Room, Fitness Center
Waterfront N
Water Access N
View Trees/Woods
Accessibility Elevator, Level Entry - Main
Parking Type Parking Lot
Garage N
Building
Story 1
Unit Features Garden 1 - 4 Floors
Sewer Public Sewer
Water Public
Architectural Style Colonial
Level or Stories 1
Additional Building Above Grade
New Construction N
Schools
School District Fairfax County Public Schools
Others
Pets Allowed Y
HOA Fee Include Snow Removal,Trash,Common Area Maintenance,Ext Bldg Maint,Reserve Funds
Senior Community Yes
Age Restriction 55
Tax ID 0483 47010117
Ownership Condominium
Security Features Desk in Lobby,Main Entrance Lock
Special Listing Condition Standard
Pets Description Size/Weight Restriction
Read Less Info
Want to know what your home might be worth? Contact us for a FREE valuation!

Our team is ready to help you sell your home for the highest possible price ASAP

Bought with Sebastian Nicholas Ferdinand • Compass

"My job is to find and attract mastery-based agents to the office, protect the culture, and make sure everyone is happy! "






