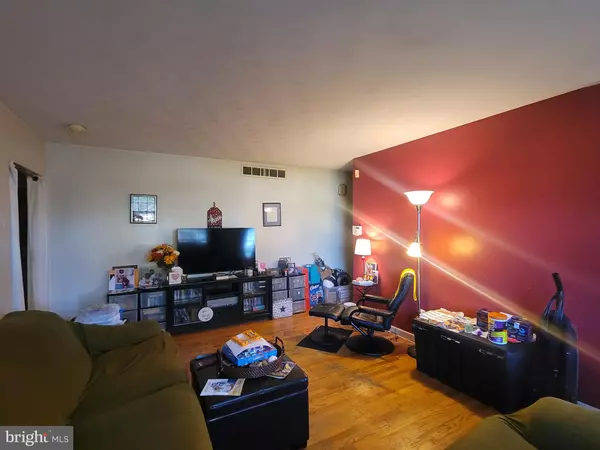$220,000
$219,900
For more information regarding the value of a property, please contact us for a free consultation.
3 Beds
2 Baths
1,426 SqFt
SOLD DATE : 11/30/2023
Key Details
Sold Price $220,000
Property Type Single Family Home
Sub Type Detached
Listing Status Sold
Purchase Type For Sale
Square Footage 1,426 sqft
Price per Sqft $154
MLS Listing ID NJCB2015470
Sold Date 11/30/23
Style Ranch/Rambler
Bedrooms 3
Full Baths 1
Half Baths 1
HOA Y/N N
Abv Grd Liv Area 1,426
Originating Board BRIGHT
Year Built 1961
Annual Tax Amount $4,496
Tax Year 2022
Lot Size 0.400 Acres
Acres 0.4
Lot Dimensions 80.00 x 218.00
Property Description
This brick home is built to last and just needs some updating to bring it back to it's original glory. Featuring a large living room with hardwood floors, a formal dining room and a full eat in kitchen. The kitchen has plenty of wood cabinetry where you can access the raised concrete patio through a sliding glass door leading to the back yard. All three bedrooms are ample sized. The home also has a full basement with an interior entrance. Outside you will find an attached carport and a very large back yard. The roof was updated in 2010 and the central AC was installed in 2015. This home is being sold strictly in as is condition. CO will be the responsibility of the buyer. Don't miss this one. Make your appointment today. Subject to seller finding suitable housing.
Location
State NJ
County Cumberland
Area Vineland City (20614)
Zoning 01
Rooms
Other Rooms Living Room, Dining Room, Primary Bedroom, Bedroom 2, Bedroom 3, Kitchen, Full Bath, Half Bath
Basement Full, Interior Access, Unfinished
Main Level Bedrooms 3
Interior
Interior Features Carpet, Dining Area, Entry Level Bedroom, Floor Plan - Traditional, Formal/Separate Dining Room, Kitchen - Eat-In, Primary Bath(s), Tub Shower, Wood Floors
Hot Water Natural Gas
Heating Forced Air
Cooling Central A/C
Flooring Hardwood, Carpet, Ceramic Tile
Equipment Dishwasher, Range Hood, Oven - Wall, Oven/Range - Electric
Fireplace N
Appliance Dishwasher, Range Hood, Oven - Wall, Oven/Range - Electric
Heat Source Natural Gas
Exterior
Garage Spaces 4.0
Waterfront N
Water Access N
Roof Type Architectural Shingle
Accessibility 2+ Access Exits
Parking Type Attached Carport, Driveway
Total Parking Spaces 4
Garage N
Building
Story 1
Foundation Block
Sewer Public Sewer
Water Public
Architectural Style Ranch/Rambler
Level or Stories 1
Additional Building Above Grade, Below Grade
New Construction N
Schools
School District City Of Vineland Board Of Education
Others
Senior Community No
Tax ID 14-02418-00033
Ownership Fee Simple
SqFt Source Assessor
Acceptable Financing Conventional, FHA 203(k), Cash
Listing Terms Conventional, FHA 203(k), Cash
Financing Conventional,FHA 203(k),Cash
Special Listing Condition Standard
Read Less Info
Want to know what your home might be worth? Contact us for a FREE valuation!

Our team is ready to help you sell your home for the highest possible price ASAP

Bought with Iris Janira Rivera • Better Homes and Gardens Real Estate Maturo

"My job is to find and attract mastery-based agents to the office, protect the culture, and make sure everyone is happy! "






