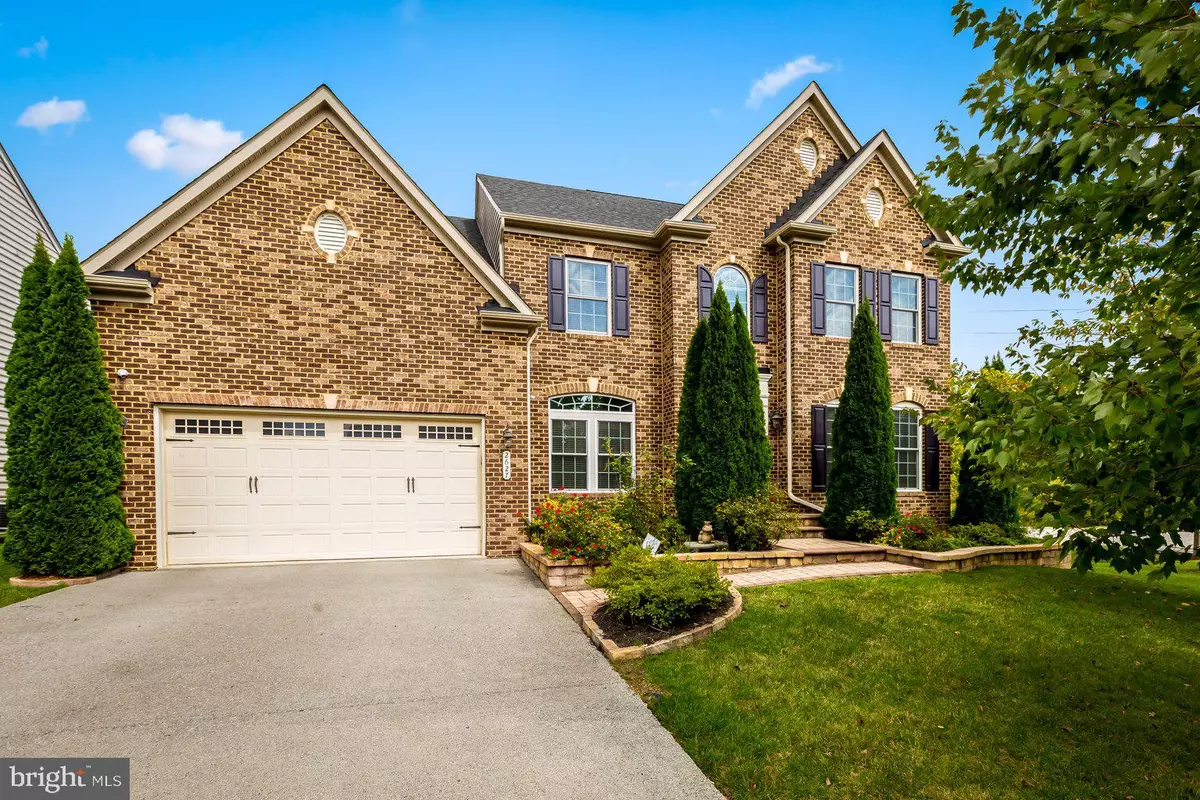$910,000
$949,999
4.2%For more information regarding the value of a property, please contact us for a free consultation.
4 Beds
5 Baths
4,326 SqFt
SOLD DATE : 11/30/2023
Key Details
Sold Price $910,000
Property Type Single Family Home
Sub Type Detached
Listing Status Sold
Purchase Type For Sale
Square Footage 4,326 sqft
Price per Sqft $210
Subdivision Mount Hebron Overlook
MLS Listing ID MDHW2032658
Sold Date 11/30/23
Style Craftsman,Traditional
Bedrooms 4
Full Baths 4
Half Baths 1
HOA Fees $82/qua
HOA Y/N Y
Abv Grd Liv Area 3,276
Originating Board BRIGHT
Year Built 2013
Annual Tax Amount $10,863
Tax Year 2022
Lot Size 6,719 Sqft
Acres 0.15
Property Description
ELEGANT HOME WITH ENDLESS AMENITIES: 4 Bed, 4.5 Bath, and a Stunning Paver Patio
Nestled within a tranquil setting, this immaculate one-owner home invites you to experience luxurious living at its finest. With 4 spacious bedrooms and 4.5 baths, this residence offers ample space for both comfortable everyday living and grand-scale entertainment.
MAIN LEVEL HIGHLIGHTS:
The inviting foyer welcomes you with an abundance of natural light, setting the tone for the elegance that awaits. A beautifully designed gourmet kitchen features an island, stainless steel appliances, granite countertops, and generous storage. The kitchen seamlessly flows into an expansive family room, complete with a gas fireplace, perfect for hosting gatherings or relaxing with loved ones. Additionally, the main level includes a formal living room and dining room adorned with tray ceilings, a half bath, and a flexible bonus room ideal for a home office, media room, or playroom, allowing you to tailor the space to your needs.
UPPER-LEVEL RETREAT:
Ascend to the upper level, where you'll discover a true retreat in the form of a luxurious master suite. The master suite offers two walk-in closets and a private en-suite bathroom, complete with a soaking tub, separate shower, and dual vanities. Two additional bedrooms, connected by jack-and-jill full bathroom, and a 4th bedroom and additional full bath provide ample space for family members or guests.
LOWER-LEVEL ENTERTAINMENT:
The finished walk-out lower level adds over 1000 sqft of living space for entertainment, and game time, featuring a study/office room and another full bath. A basement bar with a wine cooler, sink, and ample cabinet space makes this area ideal for entertaining.
OUTDOOR PARADISE:
But the true showstopper is the end-to-end paver patio, an outdoor oasis that seamlessly extends your living space. This meticulously crafted patio, illuminated by thoughtfully placed accent lighting, transforms your backyard into a magical wonderland come sundown. With space for seating, dining, and your outdoor kitchen dreams, this patio is perfect for creating cherished memories with friends and family.
This residence is more than a house; it's a haven for living life to the fullest. Schedule a viewing today and experience the luxury, comfort, and entertainment possibilities this exceptional property has to offer.
*** BEST AND HIGHEST OFFERS DUE BY 10/15 SUNDAY 6 PM ***
Location
State MD
County Howard
Zoning R20
Rooms
Basement Walkout Stairs
Interior
Interior Features Attic, Bar, Breakfast Area, Ceiling Fan(s), Chair Railings, Crown Moldings, Dining Area, Floor Plan - Open, Kitchen - Gourmet, Kitchen - Island, Pantry, Primary Bath(s), Recessed Lighting, Soaking Tub, Sprinkler System, Store/Office, Upgraded Countertops, Walk-in Closet(s), Wet/Dry Bar, Window Treatments, Wood Floors
Hot Water Natural Gas
Heating Central
Cooling Central A/C
Fireplaces Number 1
Equipment Built-In Microwave, Built-In Range, Dishwasher, Disposal, Dryer - Electric, Refrigerator, Range Hood, Oven/Range - Electric, Stove, Stainless Steel Appliances, Washer
Fireplace Y
Appliance Built-In Microwave, Built-In Range, Dishwasher, Disposal, Dryer - Electric, Refrigerator, Range Hood, Oven/Range - Electric, Stove, Stainless Steel Appliances, Washer
Heat Source Natural Gas
Exterior
Parking Features Garage Door Opener, Garage - Front Entry
Garage Spaces 4.0
Water Access N
Accessibility None
Attached Garage 2
Total Parking Spaces 4
Garage Y
Building
Story 3
Foundation Other
Sewer Public Sewer
Water Public
Architectural Style Craftsman, Traditional
Level or Stories 3
Additional Building Above Grade, Below Grade
New Construction N
Schools
Middle Schools Patapsco
High Schools Mt. Hebron
School District Howard County Public School System
Others
Senior Community No
Tax ID 1402593957
Ownership Fee Simple
SqFt Source Assessor
Security Features Security System,Smoke Detector
Horse Property N
Special Listing Condition Standard
Read Less Info
Want to know what your home might be worth? Contact us for a FREE valuation!

Our team is ready to help you sell your home for the highest possible price ASAP

Bought with Johnson Kadamkulathil • Samson Properties

"My job is to find and attract mastery-based agents to the office, protect the culture, and make sure everyone is happy! "






