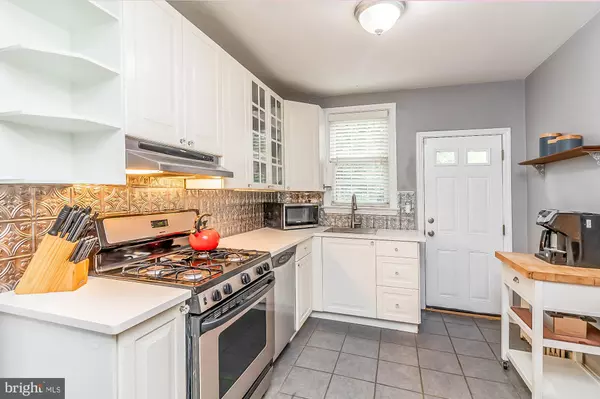$251,000
$249,900
0.4%For more information regarding the value of a property, please contact us for a free consultation.
3 Beds
2 Baths
1,232 SqFt
SOLD DATE : 11/20/2023
Key Details
Sold Price $251,000
Property Type Townhouse
Sub Type Interior Row/Townhouse
Listing Status Sold
Purchase Type For Sale
Square Footage 1,232 sqft
Price per Sqft $203
Subdivision Cedarcroft Historic District
MLS Listing ID MDBA2102512
Sold Date 11/20/23
Style Traditional
Bedrooms 3
Full Baths 1
Half Baths 1
HOA Y/N N
Abv Grd Liv Area 1,232
Originating Board BRIGHT
Year Built 1940
Annual Tax Amount $4,497
Tax Year 2023
Property Description
Welcome home to this family and pet-friendly neighborhood that is nestled between the Rogers Forge
and Homeland communities. This beautiful 3 Bedroom, 1.5 bath home located in the Lake- Evesham is just the right fit for everyone. This home comes with a cozy kitchen with newly renovated quartz countertop and stainless-steel sink. The living room enjoys lots of natural light from its recently renovated bay window. The dining room features charming accents of crown molding and chair rail, giving it a pop of elegance.
This home also has a special treat located just outside the backyard. A neighborhood handout spot built by the homeowner and neighbor for quiet nights and good company with your favorite beverage on
hand.
Within walking distance, you can enjoy a night at the Historic Senator Theatre followed by dinner in
Belvedere Square. The home is also ideally located within minutes of several family friendly parks and
less than 15 mins to many downtown locations.
Seller wants November settlement with 1 month rent back.
Location
State MD
County Baltimore City
Zoning R-6
Rooms
Other Rooms Living Room, Dining Room, Primary Bedroom, Bedroom 2, Bedroom 3, Kitchen, Family Room, Other, Attic
Basement Partially Finished
Interior
Interior Features Dining Area, Crown Moldings, Wood Floors, Floor Plan - Traditional
Hot Water Electric
Heating Central, Radiator
Cooling Ceiling Fan(s), Other, Window Unit(s)
Fireplaces Number 1
Fireplaces Type Non-Functioning
Equipment Washer - Front Loading
Fireplace Y
Window Features Screens
Appliance Washer - Front Loading
Heat Source Natural Gas
Laundry Dryer In Unit, Washer In Unit, Basement
Exterior
Exterior Feature Deck(s), Patio(s), Porch(es)
Fence Board, Decorative, Rear, Privacy
Utilities Available Cable TV Available
Waterfront N
Water Access N
Roof Type Asphalt
Accessibility None
Porch Deck(s), Patio(s), Porch(es)
Parking Type On Street
Garage N
Building
Story 2
Foundation Stone
Sewer Public Sewer
Water Public
Architectural Style Traditional
Level or Stories 2
Additional Building Above Grade, Below Grade
Structure Type Plaster Walls
New Construction N
Schools
Elementary Schools Leith Walk
School District Baltimore City Public Schools
Others
Pets Allowed Y
Senior Community No
Tax ID 0327565138A748
Ownership Other
Security Features Main Entrance Lock
Acceptable Financing Cash, Conventional, FHA, VA
Horse Property N
Listing Terms Cash, Conventional, FHA, VA
Financing Cash,Conventional,FHA,VA
Special Listing Condition Standard
Pets Description Dogs OK, Cats OK
Read Less Info
Want to know what your home might be worth? Contact us for a FREE valuation!

Our team is ready to help you sell your home for the highest possible price ASAP

Bought with Heather C Comstock • Cummings & Co. Realtors

"My job is to find and attract mastery-based agents to the office, protect the culture, and make sure everyone is happy! "






