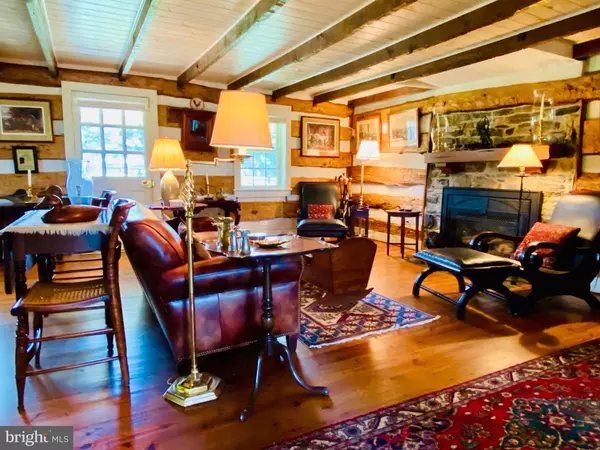$1,400,000
$1,449,000
3.4%For more information regarding the value of a property, please contact us for a free consultation.
3 Beds
2 Baths
106.22 Acres Lot
SOLD DATE : 11/14/2023
Key Details
Sold Price $1,400,000
Property Type Single Family Home
Sub Type Detached
Listing Status Sold
Purchase Type For Sale
Subdivision Farm
MLS Listing ID VACL2002052
Sold Date 11/14/23
Style Farmhouse/National Folk
Bedrooms 3
Full Baths 2
HOA Y/N N
Originating Board BRIGHT
Year Built 1830
Annual Tax Amount $3,225
Tax Year 2022
Lot Size 106.219 Acres
Acres 106.22
Property Description
Enter the stone pillars and down the tree lined lane to this 106+acre farm with a perfect 3 BR, 2 BA farmhouse complete with a covered front porch , wood floors, exposed log and beam, stone fireplaces , cathedral ceilings, a slate floored great room with access to rear patio and a covered gazebo. Oozing with charm , the home opens into the large living room with a stone fireplace and looks into the light filled great room with french doors to the rear patio. A large country kitchen with room for a table by the wood stove and a separate formal dining room with stone fireplace offer casual and formal dining options. Dual staircases lead to the second floor primary bedroom with fireplace , exposed log and beams and a separate sitting or dressing room as well as two additional bedrooms with cathedral ceilings and a spacious bathroom.
A large detached 3 bay garage offers ample space for cars and equipment as well as a loft for additional storage or studio. The bank barn has a cute 1 BR apartment, 4 stalls, a heated tack room with sink, a workshop, tool storage and an extensive loft. Three paddocks , two with run in sheds are easily accessed from the barn, A large hay shed is in the rear of the property with additional fencing, a run in shed and automatic waterers. Open land offers opportunities for horses, cattle , hay and numerous activities.
Don’t miss this one! Septic inspection complete. VOF Easement .
Location
State VA
County Clarke
Zoning AOC
Rooms
Other Rooms Living Room, Dining Room, Primary Bedroom, Bedroom 2, Bedroom 3, Kitchen, Great Room, Bathroom 1, Bathroom 2
Basement Dirt Floor, Outside Entrance
Interior
Interior Features Additional Stairway, Ceiling Fan(s), Exposed Beams, Floor Plan - Traditional, Kitchen - Country, Kitchen - Table Space, Stall Shower, Stove - Wood, Wood Floors
Hot Water Electric
Heating Heat Pump(s)
Cooling Programmable Thermostat
Flooring Hardwood, Slate
Fireplaces Number 3
Fireplaces Type Double Sided, Gas/Propane, Mantel(s), Stone
Equipment Oven/Range - Gas
Fireplace Y
Window Features Double Pane,Screens
Appliance Oven/Range - Gas
Heat Source Electric
Laundry Main Floor
Exterior
Exterior Feature Patio(s), Porch(es)
Garage Additional Storage Area, Oversized, Garage - Front Entry, Garage - Side Entry
Garage Spaces 7.0
Fence Partially, Wood, Wire
Waterfront N
Water Access N
View Pasture, Scenic Vista
Roof Type Metal
Accessibility None
Porch Patio(s), Porch(es)
Parking Type Detached Garage, Driveway
Total Parking Spaces 7
Garage Y
Building
Lot Description Backs to Trees, Cleared, Level, Open, Partly Wooded, Premium, Rural
Story 2
Foundation Stone
Sewer Private Septic Tank
Water Private, Well
Architectural Style Farmhouse/National Folk
Level or Stories 2
Additional Building Above Grade, Below Grade
Structure Type Beamed Ceilings,Plaster Walls,Log Walls,Wood Ceilings,Wood Walls,Cathedral Ceilings
New Construction N
Schools
High Schools Clarke County
School District Clarke County Public Schools
Others
Senior Community No
Tax ID 13-A--46
Ownership Fee Simple
SqFt Source Estimated
Horse Property Y
Horse Feature Horses Allowed, Paddock, Stable(s)
Special Listing Condition Standard
Read Less Info
Want to know what your home might be worth? Contact us for a FREE valuation!

Our team is ready to help you sell your home for the highest possible price ASAP

Bought with Julie M Teets • Long & Foster Real Estate, Inc.

"My job is to find and attract mastery-based agents to the office, protect the culture, and make sure everyone is happy! "






