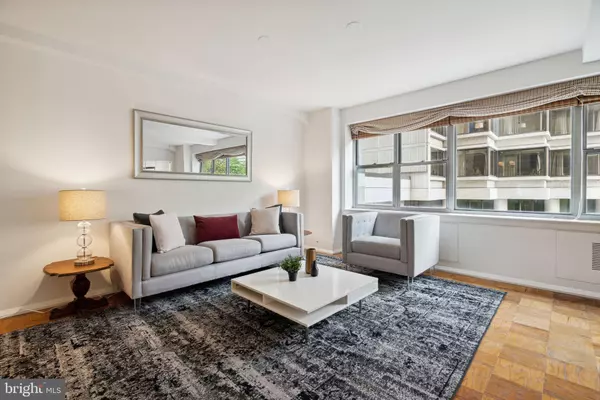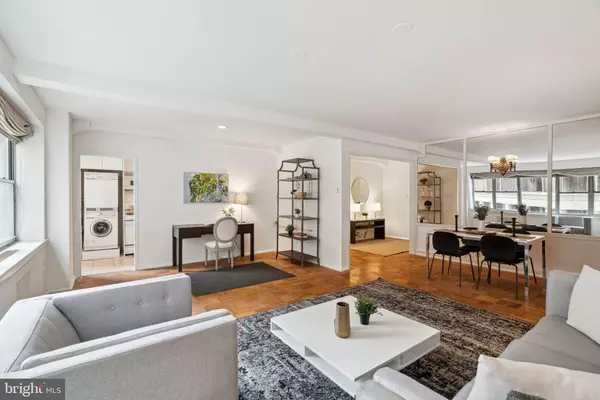$389,000
$409,000
4.9%For more information regarding the value of a property, please contact us for a free consultation.
1 Bed
1 Bath
918 SqFt
SOLD DATE : 12/01/2023
Key Details
Sold Price $389,000
Property Type Condo
Sub Type Condo/Co-op
Listing Status Sold
Purchase Type For Sale
Square Footage 918 sqft
Price per Sqft $423
Subdivision Rittenhouse Square
MLS Listing ID PAPH2231136
Sold Date 12/01/23
Style Transitional,Art Deco
Bedrooms 1
Full Baths 1
Condo Fees $1,139/mo
HOA Y/N N
Abv Grd Liv Area 918
Originating Board BRIGHT
Year Built 1925
Annual Tax Amount $5,452
Tax Year 2023
Lot Dimensions 0.00 x 0.00
Property Description
Welcome to 220 W Rittenhouse Square, a boutique luxury building bordering the gorgeous and historic Rittenhouse Square Park. As you enter the building, you’ll be welcomed home by the lovely front desk attendants, who provide 24 hour security. Make your way through the stunning lobby to the 5th floor. Once inside the unit, you’ll be greeted by a large entry foyer with hall closet. The open living/dining area features hardwood floors, a freshly painted interior, and a long row of windows allowing for tons of natural light. The kitchen is complete with GE & Whirlpool appliances and a washer/dryer hook up. The full bathroom features tiled flooring and a pedestal sink. Inside the large, light filled bedroom you’ll find custom built-ins and 2 closets. This unit looks directly over the beautifully landscaped 5 Star Rittenhouse Hotel (with options for daily or monthly valet parking for an additional fee,) and also has Park views. The monthly condo fee includes ALL utilities (including basic cable,) and the building is equipped with a fitness center and additional laundry room. The common area hallways have been recently fully renovated. Steps away from Center City favorites including Di Bruno’s, Metropolitan, D’Angelo’s, Twenty Manning, A Kitchen, Parc, Starbucks, La Colombe, Rescue Spa, Anthropologie, Knit Wit, and incredibly easy access to all major parts of the city and suburbs. There’s nothing quite like living on Rittenhouse Square..
Location
State PA
County Philadelphia
Area 19103 (19103)
Zoning RM4
Rooms
Main Level Bedrooms 1
Interior
Interior Features Built-Ins, Combination Dining/Living, Family Room Off Kitchen, Wood Floors
Hot Water Natural Gas
Heating Forced Air
Cooling Central A/C
Equipment Dishwasher, Oven - Single, Refrigerator, Stove, Washer - Front Loading, Dryer - Front Loading, Disposal, Microwave
Furnishings No
Appliance Dishwasher, Oven - Single, Refrigerator, Stove, Washer - Front Loading, Dryer - Front Loading, Disposal, Microwave
Heat Source Natural Gas
Laundry Washer In Unit, Dryer In Unit
Exterior
Amenities Available Elevator, Security, Cable, Concierge, Exercise Room, Laundry Facilities
Waterfront N
Water Access N
Accessibility None
Garage N
Building
Story 1
Unit Features Hi-Rise 9+ Floors
Sewer Public Sewer
Water Public
Architectural Style Transitional, Art Deco
Level or Stories 1
Additional Building Above Grade, Below Grade
New Construction N
Schools
Elementary Schools Albert M. Greenfield School
Middle Schools Albert M. Greenfield School
School District The School District Of Philadelphia
Others
Pets Allowed N
HOA Fee Include Common Area Maintenance,Lawn Maintenance,Snow Removal,Water,All Ground Fee,Air Conditioning,Cable TV,Electricity,Heat,Gas,Ext Bldg Maint,Management,Sewer,Trash
Senior Community No
Tax ID 888082710
Ownership Condominium
Security Features 24 hour security,Doorman,Desk in Lobby
Acceptable Financing Cash, FHA, Conventional, VA
Horse Property N
Listing Terms Cash, FHA, Conventional, VA
Financing Cash,FHA,Conventional,VA
Special Listing Condition Standard
Read Less Info
Want to know what your home might be worth? Contact us for a FREE valuation!

Our team is ready to help you sell your home for the highest possible price ASAP

Bought with Alon A Seltzer • Compass RE

"My job is to find and attract mastery-based agents to the office, protect the culture, and make sure everyone is happy! "






