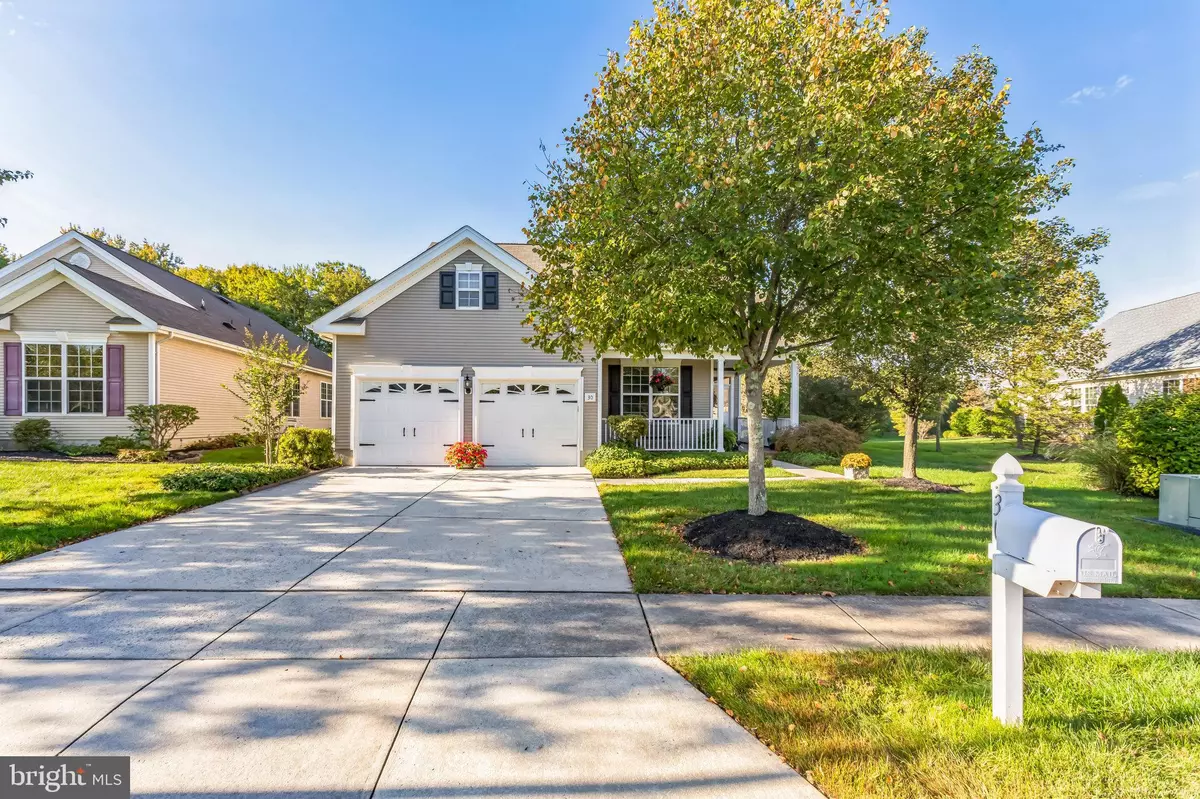$441,100
$425,000
3.8%For more information regarding the value of a property, please contact us for a free consultation.
2 Beds
2 Baths
2,276 SqFt
SOLD DATE : 12/01/2023
Key Details
Sold Price $441,100
Property Type Single Family Home
Sub Type Detached
Listing Status Sold
Purchase Type For Sale
Square Footage 2,276 sqft
Price per Sqft $193
Subdivision Four Seasons At Weat
MLS Listing ID NJGL2035222
Sold Date 12/01/23
Style Ranch/Rambler
Bedrooms 2
Full Baths 2
HOA Fees $300/mo
HOA Y/N Y
Abv Grd Liv Area 2,276
Originating Board BRIGHT
Year Built 2005
Annual Tax Amount $8,700
Tax Year 2022
Lot Size 7,623 Sqft
Acres 0.18
Lot Dimensions 0.00 x 0.00
Property Description
PLEASE SUBMIT YOUR OFFER NO LATER THAN 4:00 PM ON MONDAY, OCTOBER 23RD.
If you are looking for the convenience of living in a 55 and over community, look no further, this home is move in ready with tons of extras. As you enter the home take note of the extra-large porch perfect for sitting out front on an autumn evening. Once in the home you are greeted with brand-new laminate throughout the main rooms. To your left of the entry is an office (bonus room) and double wide coat closet. Down the hall is the laundry room with wash tub, full bath, guest bedroom with double size closet, linen closet and garage entry. The living area is open concept with an eat in kitchen, dining room, living room and sunroom. There is a beautiful double sided gas fireplace with remote and built in shelves. The kitchen has 42-inch maple cabinets, brand new granite countertop with undermount sink, brand new dishwasher, double oven, built in microwave and large pantry. The sunroom leads to sliding glass doors to a paver patio. The views are gorgeous as the home backs up to woods and the pond. The side yard is extra wide offering more privacy. The primary bedroom has double closets. The primary bath features double sinks, soaking tub and shower. It is situated towards the back of the home, which offers the beautiful wooded and pond views. There is enough parking for 4 cars between the two-car garage and driveway. There is plenty of space in the garage plus a workbench. Above the garage is a storage room. Be sure to check it out. The stairs are located in the garage. Other features include: 9-foot ceilings, ceiling fans with remote, 75 gallon hot water heater, 8 windows were replaced in 2020, and new light fixtures throughout the home. Schedule your tour and start packing today!
Location
State NJ
County Gloucester
Area Woolwich Twp (20824)
Zoning RES
Rooms
Other Rooms Living Room, Dining Room, Primary Bedroom, Bedroom 2, Kitchen, Study, Sun/Florida Room, Laundry
Main Level Bedrooms 2
Interior
Interior Features Ceiling Fan(s), Kitchen - Eat-In, Primary Bath(s), Soaking Tub, Stall Shower, Walk-in Closet(s), Window Treatments, Attic, Upgraded Countertops
Hot Water Natural Gas
Heating Forced Air
Cooling Central A/C
Flooring Carpet, Laminate Plank
Fireplaces Number 1
Fireplaces Type Gas/Propane
Equipment Cooktop, Dishwasher, Dryer, Microwave, Oven - Wall, Refrigerator, Washer, Disposal
Fireplace Y
Window Features Bay/Bow
Appliance Cooktop, Dishwasher, Dryer, Microwave, Oven - Wall, Refrigerator, Washer, Disposal
Heat Source Natural Gas
Laundry Main Floor
Exterior
Exterior Feature Patio(s), Porch(es)
Parking Features Garage - Front Entry, Additional Storage Area, Inside Access
Garage Spaces 4.0
Utilities Available Cable TV
Amenities Available Club House, Exercise Room, Game Room, Gated Community, Hot tub, Jog/Walk Path, Library, Meeting Room, Party Room, Pool - Outdoor, Putting Green, Swimming Pool, Tennis Courts
Water Access N
View Pond
Roof Type Pitched,Shingle
Accessibility None
Porch Patio(s), Porch(es)
Attached Garage 2
Total Parking Spaces 4
Garage Y
Building
Lot Description Front Yard, Pond, Rear Yard, SideYard(s), Trees/Wooded
Story 1
Foundation Slab
Sewer Public Sewer
Water Public
Architectural Style Ranch/Rambler
Level or Stories 1
Additional Building Above Grade, Below Grade
Structure Type 9'+ Ceilings
New Construction N
Schools
School District Kingsway Regional High
Others
Pets Allowed Y
HOA Fee Include Common Area Maintenance,Health Club,Lawn Maintenance,Pool(s),Security Gate,Snow Removal,Trash,Other
Senior Community Yes
Age Restriction 55
Tax ID 24-00002 16-00061
Ownership Fee Simple
SqFt Source Assessor
Acceptable Financing Cash, Conventional, VA, FHA, USDA
Listing Terms Cash, Conventional, VA, FHA, USDA
Financing Cash,Conventional,VA,FHA,USDA
Special Listing Condition Standard
Pets Allowed Cats OK, Dogs OK
Read Less Info
Want to know what your home might be worth? Contact us for a FREE valuation!

Our team is ready to help you sell your home for the highest possible price ASAP

Bought with Ronald A Bruce Jr. • BHHS Fox & Roach-Mullica Hill South

"My job is to find and attract mastery-based agents to the office, protect the culture, and make sure everyone is happy! "






