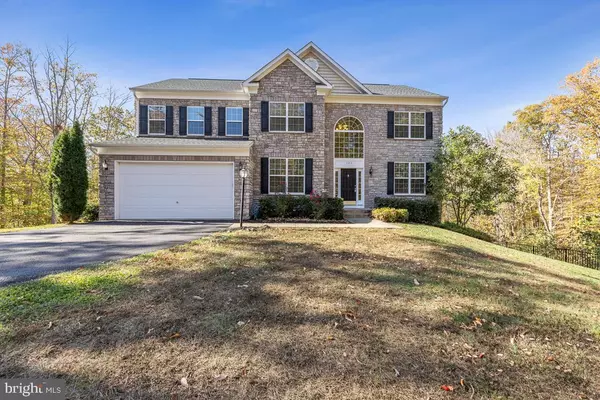$700,000
$695,000
0.7%For more information regarding the value of a property, please contact us for a free consultation.
4 Beds
3 Baths
3,036 SqFt
SOLD DATE : 12/04/2023
Key Details
Sold Price $700,000
Property Type Single Family Home
Sub Type Detached
Listing Status Sold
Purchase Type For Sale
Square Footage 3,036 sqft
Price per Sqft $230
Subdivision Brittany Estates
MLS Listing ID VAST2024986
Sold Date 12/04/23
Style Traditional,Colonial
Bedrooms 4
Full Baths 2
Half Baths 1
HOA Fees $58/mo
HOA Y/N Y
Abv Grd Liv Area 3,036
Originating Board BRIGHT
Year Built 2015
Annual Tax Amount $4,747
Tax Year 2022
Lot Size 3.040 Acres
Acres 3.04
Property Description
Welcome home to this gorgeous home located on its own private 3 acre woodland retreat located in Brittany Estates heart of Stafford County. You will enjoy this tranquil retreat with protected woodlands all around the property with season round spectacular views, luxury, space, convenience, and Brooke Pointe VRE seven minutes away. With over 4,692 total square feet, this home has a beautifully finished main and upper level with an abundance of appealing designs and upgrades plus a 1,572 square foot walkout basement with oversize windows facing the woodlands. As you enter the home, there is a 2-story foyer and welcoming hardwood and carpet main level featuring a large office/study on the front of the home; artfully designed living, dining, family room with beautiful stone fire place, Florida room; and a gourmet kitchen all with incredible views of the woodlands. The kitchen is an open floor plan design allowing visibility and access to the dining room, family room and Florida room with upgraded appliances, center island, granite countertops, and beautiful wood cabinets. The upper level features a grand primary bedroom with two walk-in closets and a spa-like bath with a soaking tub, separate shower, granite countertops, and ceramic tile. In addition there is a private oversize library/study with a fireplace that is shared with the primary bedroom. There are also three more generously sized bedrooms on the upper level plus a full three piece bathroom with direct access from the guest room. The huge lower level features a level walkout and amazing views of the woodlands. Plenty of natural sunlight for an art or music studio. Ample space for the studio, fitness room, 5th bedroom, storage, and full bathroom. Enjoy your morning coffee on your deck in the fresh air and spectacular views feeling like you are in the Shenandoah National Park. Don't miss out on this private grand living in the heart of Stafford County.
Location
State VA
County Stafford
Zoning A1
Rooms
Other Rooms Living Room, Dining Room, Primary Bedroom, Bedroom 2, Bedroom 3, Bedroom 4, Kitchen, Family Room, Foyer, Sun/Florida Room, Laundry, Office, Utility Room, Workshop, Bathroom 2, Primary Bathroom
Basement Walkout Level, Unfinished
Interior
Interior Features Breakfast Area, Family Room Off Kitchen, Kitchen - Gourmet, Kitchen - Island, Kitchen - Table Space, Dining Area, Chair Railings, Crown Moldings, Upgraded Countertops, Primary Bath(s)
Hot Water Electric
Heating Programmable Thermostat
Cooling Central A/C
Flooring Carpet, Hardwood, Ceramic Tile
Fireplaces Number 2
Fireplaces Type Gas/Propane
Equipment Central Vacuum, Cooktop, Dishwasher, Disposal, Exhaust Fan, Microwave, Oven - Double, Oven - Wall, Oven/Range - Gas, Refrigerator
Fireplace Y
Window Features Double Pane,Insulated,Screens
Appliance Central Vacuum, Cooktop, Dishwasher, Disposal, Exhaust Fan, Microwave, Oven - Double, Oven - Wall, Oven/Range - Gas, Refrigerator
Heat Source Electric
Exterior
Garage Garage - Front Entry
Garage Spaces 2.0
Utilities Available Cable TV Available, Under Ground
Waterfront N
Water Access N
Roof Type Architectural Shingle
Accessibility None
Parking Type Attached Garage
Attached Garage 2
Total Parking Spaces 2
Garage Y
Building
Story 3
Foundation Concrete Perimeter
Sewer Septic Exists
Water Well
Architectural Style Traditional, Colonial
Level or Stories 3
Additional Building Above Grade
Structure Type 9'+ Ceilings
New Construction N
Schools
Elementary Schools Stafford
Middle Schools Stafford
High Schools Brooke Point
School District Stafford County Public Schools
Others
HOA Fee Include Common Area Maintenance,Trash
Senior Community No
Tax ID 40E 22
Ownership Fee Simple
SqFt Source Estimated
Special Listing Condition Standard
Read Less Info
Want to know what your home might be worth? Contact us for a FREE valuation!

Our team is ready to help you sell your home for the highest possible price ASAP

Bought with Tatyana V Lara • Century 21 Redwood Realty

"My job is to find and attract mastery-based agents to the office, protect the culture, and make sure everyone is happy! "






