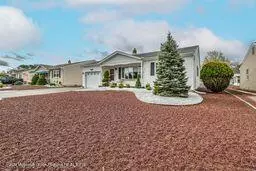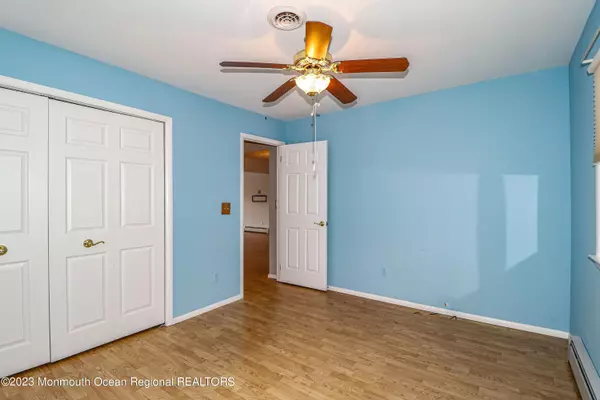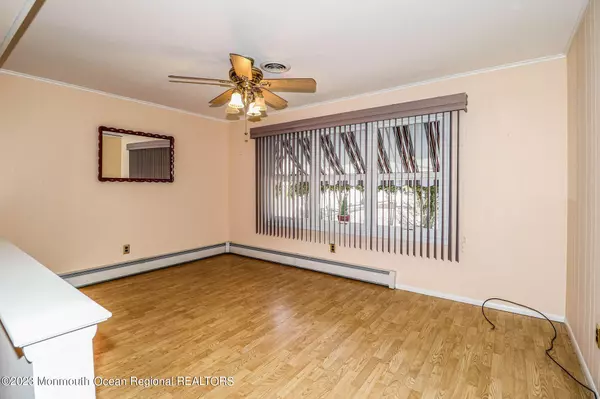$285,000
$309,900
8.0%For more information regarding the value of a property, please contact us for a free consultation.
2 Beds
2 Baths
1,318 SqFt
SOLD DATE : 12/04/2023
Key Details
Sold Price $285,000
Property Type Single Family Home
Sub Type Adult Community
Listing Status Sold
Purchase Type For Sale
Square Footage 1,318 sqft
Price per Sqft $216
Municipality Berkeley (BER)
Subdivision Silveridge N
MLS Listing ID 22311994
Sold Date 12/04/23
Style Ranch,Detached
Bedrooms 2
Full Baths 2
HOA Fees $14/ann
HOA Y/N Yes
Originating Board MOREMLS (Monmouth Ocean Regional REALTORS®)
Annual Tax Amount $2,798
Tax Year 2022
Property Description
Yorkshire located in Silver Ridge Park North, a 55+ Adult Community. Maintenance free stoned property. Open front porch. Foyer with coat closet. Living Room, Dining Room w/laminate floors. Bright and cheery. Updated e-i-k w/granite counters and SS appliances. Pony walk between kitchen and Family Room. Enclosed back porch off of the Family Rm which leads to the backyard. Master Bedroom can accommodate larger furniture and has its own private full bath w/shower. Main bath w/linen closed and tub. Both baths have been updated. Second bedroom w/large closet. All w/laminate flooring. Closet in hallway. Backyard patio is great for bbqing and relaxing. New <1 year old hi-end awnings.. Attic and garage have great storage space. Newer washer and dryer. All this and great neighbors.
Location
State NJ
County Ocean
Area Silver Rdg Pk
Direction Mule Road to Fort de France. Left on Jamaica. Left on Nostrad. Left on Killington. Right on Riverton Left on Thorton. House is second on the right.
Rooms
Basement Crawl Space
Interior
Interior Features Attic, Attic - Pull Down Stairs, Den, Laundry Tub
Heating Natural Gas, Baseboard
Cooling Central Air
Flooring Ceramic Tile, Laminate
Fireplace No
Exterior
Exterior Feature Patio, Porch - Open
Garage Asphalt, Double Wide Drive, Driveway, Direct Access
Garage Spaces 1.0
Pool Common, Concrete, In Ground
Amenities Available Shuffleboard, Pool, Clubhouse, Common Area, Bocci
Roof Type Shingle
Accessibility Stall Shower
Garage Yes
Building
Story 1
Sewer Public Sewer
Water Public
Architectural Style Ranch, Detached
Level or Stories 1
Structure Type Patio,Porch - Open
Schools
Middle Schools Central Reg Middle
Others
HOA Fee Include Trash,Common Area,Community Bus
Senior Community Yes
Tax ID 06000052600008
Pets Description Dogs OK
Read Less Info
Want to know what your home might be worth? Contact us for a FREE valuation!

Our team is ready to help you sell your home for the highest possible price ASAP

Bought with RE/MAX Revolution

"My job is to find and attract mastery-based agents to the office, protect the culture, and make sure everyone is happy! "






