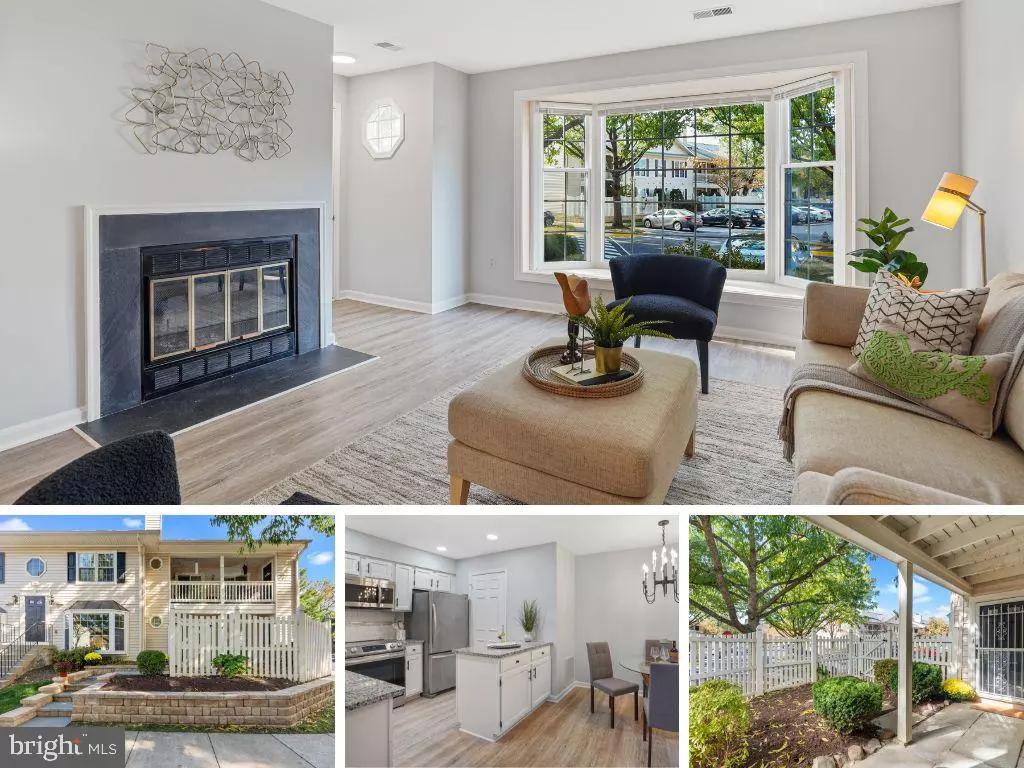$390,512
$387,500
0.8%For more information regarding the value of a property, please contact us for a free consultation.
2 Beds
2 Baths
1,000 SqFt
SOLD DATE : 12/04/2023
Key Details
Sold Price $390,512
Property Type Condo
Sub Type Condo/Co-op
Listing Status Sold
Purchase Type For Sale
Square Footage 1,000 sqft
Price per Sqft $390
Subdivision Trevor House
MLS Listing ID VAFX2153890
Sold Date 12/04/23
Style Colonial
Bedrooms 2
Full Baths 2
Condo Fees $370/mo
HOA Y/N N
Abv Grd Liv Area 1,000
Originating Board BRIGHT
Year Built 1985
Annual Tax Amount $3,815
Tax Year 2023
Property Description
Here's the move-in ready 2 bedroom, 2 bath condo you've been waiting for! Enjoy the private front yard with covered patio and white picket fence. Updates galore! Water heater (2023), washer and dryer (2022), renovated baths (2021), flooring and carpet (2021), granite countertops and subway tile backsplash (2021), stainless steel dishwasher, stove, and microwave (2021), refrigerator (approx. 2017) and sliding doors and bay window (2020). The bright and spacious living room with bay window flows into the dining area and gourmet kitchen. You'll appreciate the large primary bedroom with walk-in closet and renovated bath with tub shower. Generously sized second bedroom and adjacent hall bath. Assigned parking space (#178) right out front. Oakton Elementary/Thoreau Middle/Oakton High School. All this is tucked away in a charming garden-style community in Oakton, less than 2 miles to Vienna metro. Bus stop at entrance of community. Close to Borge Street Park, Blake Lane Park, Oakton Shopping Center, Oak Marr Rec Center, Mama Tigre restaurant, post office, Settle Down Easy Tasting Room, Oakton Library and Farmer's Markets. Easy access to I-66, express lanes, Rt. 123, Rt. 50, Rt. 29, Tysons, Town of Vienna and City of Fairfax.
Location
State VA
County Fairfax
Zoning 320
Rooms
Other Rooms Living Room, Dining Room, Primary Bedroom, Bedroom 2, Kitchen, Foyer, Bathroom 2, Primary Bathroom
Main Level Bedrooms 2
Interior
Interior Features Carpet, Entry Level Bedroom, Floor Plan - Open, Kitchen - Gourmet, Pantry, Recessed Lighting, Tub Shower, Upgraded Countertops, Walk-in Closet(s), Window Treatments, Other, Primary Bath(s), Stall Shower
Hot Water Electric
Heating Heat Pump(s)
Cooling Central A/C
Flooring Luxury Vinyl Plank, Carpet
Fireplaces Number 1
Fireplaces Type Fireplace - Glass Doors, Wood
Equipment Built-In Microwave, Dishwasher, Disposal, Dryer - Front Loading, Oven/Range - Electric, Refrigerator, Washer - Front Loading, Water Heater, Washer/Dryer Stacked
Furnishings No
Fireplace Y
Window Features Bay/Bow
Appliance Built-In Microwave, Dishwasher, Disposal, Dryer - Front Loading, Oven/Range - Electric, Refrigerator, Washer - Front Loading, Water Heater, Washer/Dryer Stacked
Heat Source Electric
Laundry Dryer In Unit, Washer In Unit
Exterior
Exterior Feature Patio(s)
Parking On Site 1
Fence Fully, Picket
Utilities Available Cable TV Available
Amenities Available Common Grounds
Waterfront N
Water Access N
Accessibility Level Entry - Main, No Stairs
Porch Patio(s)
Parking Type Parking Lot
Garage N
Building
Lot Description Landscaping
Story 1
Unit Features Garden 1 - 4 Floors
Sewer Public Sewer
Water Public
Architectural Style Colonial
Level or Stories 1
Additional Building Above Grade, Below Grade
New Construction N
Schools
Elementary Schools Oakton
Middle Schools Thoreau
High Schools Oakton
School District Fairfax County Public Schools
Others
Pets Allowed Y
HOA Fee Include Water,Sewer,Trash,Common Area Maintenance,Ext Bldg Maint,Snow Removal,Parking Fee,Management
Senior Community No
Tax ID 0474 24 0094
Ownership Condominium
Horse Property N
Special Listing Condition Standard
Pets Description Number Limit, Size/Weight Restriction
Read Less Info
Want to know what your home might be worth? Contact us for a FREE valuation!

Our team is ready to help you sell your home for the highest possible price ASAP

Bought with Kamran Saleem • Redfin Corporation

"My job is to find and attract mastery-based agents to the office, protect the culture, and make sure everyone is happy! "






