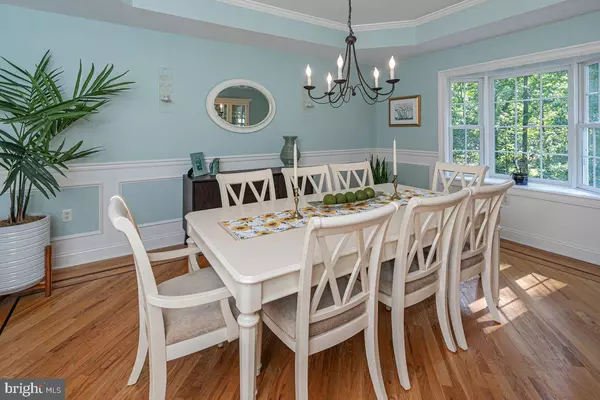$1,025,000
$895,000
14.5%For more information regarding the value of a property, please contact us for a free consultation.
5 Beds
4 Baths
2.47 Acres Lot
SOLD DATE : 12/04/2023
Key Details
Sold Price $1,025,000
Property Type Single Family Home
Sub Type Detached
Listing Status Sold
Purchase Type For Sale
Subdivision None Available
MLS Listing ID NJME2035854
Sold Date 12/04/23
Style Colonial
Bedrooms 5
Full Baths 3
Half Baths 1
HOA Y/N Y
Originating Board BRIGHT
Year Built 2001
Annual Tax Amount $19,720
Tax Year 2022
Lot Size 2.470 Acres
Acres 2.47
Lot Dimensions 0.00 x 0.00
Property Description
Make your way down a cul de sac lane beneath a canopy of outstretched branches to this stone-accented home with a wide front porch. Situated just two turns away from the heart of Hopewell Borough, the fenced yard, studded with even more majestic trees, imparts a town 'n country feel. Sit out on the deck in the shade of the awning and unwind to the rustle of leaves and chirping of birds. The interior was painted top-to-bottom, all the way down to the finished walk-out basement with spaces for play, exercise and overnight guests, who will enjoy having their own full bath. The gathering areas of the main level have an easy, circular flow that encourages use of every space, including formal rooms with inlaid wood floors, the vaulted family room with a stone fireplace and the eat-in kitchen at the center of it all. An office with a whole wall of
built-ins keeps all four upper bedrooms dedicated to rest and relaxation. The main suite is especially spacious with a high tray ceiling and a big sitting area situated between two walk-in closets. A skylight spills sunshine down on the private bath, also with an extraordinarily tall ceiling. Fans offer comfortable breezes and let you sleep with the windows open when the weather is fair, another perk of the peaceful location. No matter the season, this head-turning home and its stunning setting always send hearts racing!
Location
State NJ
County Mercer
Area Hopewell Twp (21106)
Zoning VRC
Rooms
Other Rooms Living Room, Dining Room, Primary Bedroom, Sitting Room, Bedroom 2, Bedroom 3, Bedroom 4, Bedroom 5, Kitchen, Family Room, Foyer, Exercise Room, Laundry, Office, Recreation Room, Storage Room, Primary Bathroom, Full Bath
Basement Partially Finished
Interior
Interior Features Breakfast Area, Built-Ins, Carpet, Ceiling Fan(s), Central Vacuum, Chair Railings, Crown Moldings, Family Room Off Kitchen, Floor Plan - Traditional, Formal/Separate Dining Room, Kitchen - Eat-In, Kitchen - Gourmet, Kitchen - Island, Pantry, Primary Bath(s), Recessed Lighting, Soaking Tub, Skylight(s), Stall Shower, Tub Shower, Upgraded Countertops, Wainscotting, Walk-in Closet(s), Water Treat System, Window Treatments, Wood Floors
Hot Water Propane
Heating Forced Air
Cooling Central A/C
Fireplaces Number 1
Equipment Central Vacuum, Cooktop, Dishwasher, Dryer, Microwave, Oven - Double, Oven - Wall, Refrigerator, Washer, Water Heater
Fireplace Y
Appliance Central Vacuum, Cooktop, Dishwasher, Dryer, Microwave, Oven - Double, Oven - Wall, Refrigerator, Washer, Water Heater
Heat Source Propane - Owned
Laundry Main Floor
Exterior
Exterior Feature Porch(es), Deck(s)
Garage Garage - Side Entry, Garage Door Opener, Inside Access
Garage Spaces 2.0
Utilities Available Cable TV
Waterfront N
Water Access N
View Trees/Woods
Roof Type Asphalt
Accessibility None
Porch Porch(es), Deck(s)
Parking Type Attached Garage
Attached Garage 2
Total Parking Spaces 2
Garage Y
Building
Story 2
Foundation Concrete Perimeter
Sewer On Site Septic
Water Well
Architectural Style Colonial
Level or Stories 2
Additional Building Above Grade, Below Grade
New Construction N
Schools
Elementary Schools Hopewell
Middle Schools Timberlane
High Schools Hv Central
School District Hopewell Valley Regional Schools
Others
Senior Community No
Tax ID 06-00021-00001 18
Ownership Fee Simple
SqFt Source Assessor
Security Features Carbon Monoxide Detector(s),Security System,Smoke Detector
Special Listing Condition Standard
Read Less Info
Want to know what your home might be worth? Contact us for a FREE valuation!

Our team is ready to help you sell your home for the highest possible price ASAP

Bought with Amy Zdunowski • BHHS Fox & Roach- Martinsville

"My job is to find and attract mastery-based agents to the office, protect the culture, and make sure everyone is happy! "






