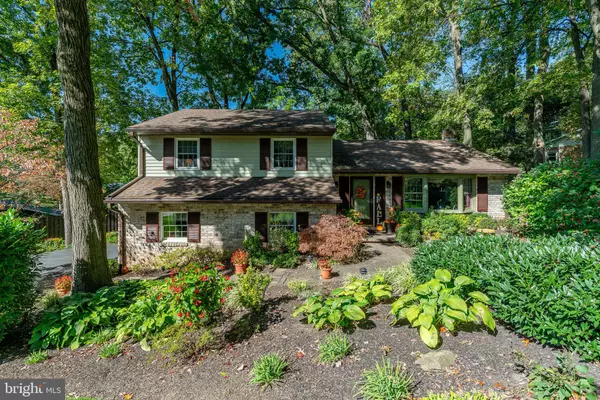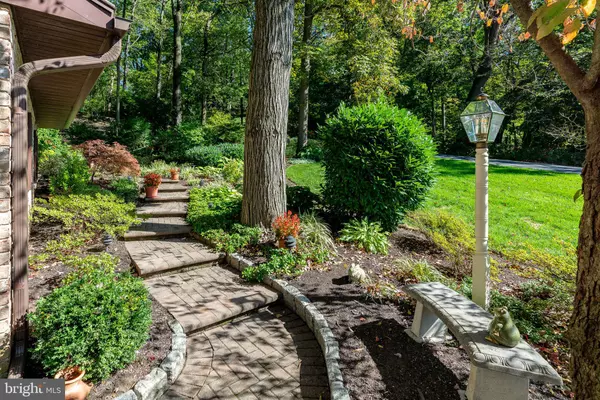$395,000
$365,000
8.2%For more information regarding the value of a property, please contact us for a free consultation.
3 Beds
3 Baths
1,685 SqFt
SOLD DATE : 12/05/2023
Key Details
Sold Price $395,000
Property Type Single Family Home
Sub Type Detached
Listing Status Sold
Purchase Type For Sale
Square Footage 1,685 sqft
Price per Sqft $234
Subdivision Belair North
MLS Listing ID PALA2042136
Sold Date 12/05/23
Style Split Level
Bedrooms 3
Full Baths 2
Half Baths 1
HOA Y/N N
Abv Grd Liv Area 1,464
Originating Board BRIGHT
Year Built 1979
Annual Tax Amount $4,629
Tax Year 2022
Lot Size 0.510 Acres
Acres 0.51
Lot Dimensions 0.00 x 0.00
Property Description
Welcome to your dream home! Nestled in a serene and private wooded setting, this lovingly maintained split-level residence is a true gem. Boasting 3 bedrooms and 2 1/2 baths, this immaculate property is a haven of comfort and tranquility.
As you approach, the manicured landscaping welcomes you, setting the stage for the beauty that lies within. The oversized 2-car garage provides ample space for your vehicles and storage needs, ensuring convenience and functionality.
Step inside, and you'll be greeted by a warm and inviting atmosphere. The cozy fireplace, complete with an electric insert, invites you to unwind in the spacious living area. Perfect for chilly evenings or intimate gatherings, this feature adds a touch of charm to the heart of the home.
The well-appointed kitchen is a chef's delight, offering modern amenities and ample counter space for culinary creations. Adjacent to the kitchen is a delightful dining area, ideal for sharing meals and creating lasting memories with family and friends.
One of the highlights of this home is the spacious screened-in porch, a haven for relaxation and enjoyment. Overlooking the peace and privacy of the wooded surroundings, it provides the perfect setting for morning coffee, evening conversations, or simply unwinding after a busy day. There's also a nice large patio beside the screened-in porch.
Conveniently located near everything you need, this property ensures easy access to shopping, dining, schools, and more. Embrace the perfect blend of privacy and proximity in this delightful split-level home.
Don't miss the opportunity to make this house your home – where comfort, style, and tranquility converge in a harmonious retreat. Schedule a showing today and experience the magic of this meticulously cared-for residence. Welcome home!
Location
State PA
County Lancaster
Area Manheim Twp (10539)
Zoning RES
Rooms
Other Rooms Living Room, Dining Room, Primary Bedroom, Bedroom 2, Bedroom 3, Kitchen, Family Room, Laundry, Storage Room, Bathroom 2, Primary Bathroom, Half Bath
Basement Partially Finished
Interior
Interior Features Carpet, Floor Plan - Traditional, Formal/Separate Dining Room, Kitchen - Eat-In, Kitchen - Table Space, Pantry, Primary Bath(s), Window Treatments, Wood Floors
Hot Water Electric
Heating Hot Water
Cooling Central A/C
Flooring Carpet, Hardwood, Ceramic Tile, Vinyl
Fireplaces Number 1
Fireplaces Type Electric
Equipment Built-In Microwave, Built-In Range, Dishwasher, Dryer, Disposal, Oven/Range - Electric, Refrigerator, Stove, Washer, Water Heater
Furnishings No
Fireplace Y
Appliance Built-In Microwave, Built-In Range, Dishwasher, Dryer, Disposal, Oven/Range - Electric, Refrigerator, Stove, Washer, Water Heater
Heat Source Oil
Laundry Dryer In Unit, Washer In Unit
Exterior
Exterior Feature Screened
Garage Garage - Side Entry, Garage Door Opener, Oversized
Garage Spaces 2.0
Waterfront N
Water Access N
View Trees/Woods
Roof Type Composite
Accessibility None
Porch Screened
Attached Garage 2
Total Parking Spaces 2
Garage Y
Building
Story 2
Foundation Block, Active Radon Mitigation
Sewer On Site Septic
Water Well
Architectural Style Split Level
Level or Stories 2
Additional Building Above Grade, Below Grade
New Construction N
Schools
Middle Schools Manheim Township
High Schools Manheim Township
School District Manheim Township
Others
Senior Community No
Tax ID 390-11755-0-0000
Ownership Fee Simple
SqFt Source Assessor
Acceptable Financing Cash, Conventional
Listing Terms Cash, Conventional
Financing Cash,Conventional
Special Listing Condition Standard
Read Less Info
Want to know what your home might be worth? Contact us for a FREE valuation!

Our team is ready to help you sell your home for the highest possible price ASAP

Bought with Claire Chivington • Realty ONE Group Unlimited

"My job is to find and attract mastery-based agents to the office, protect the culture, and make sure everyone is happy! "






