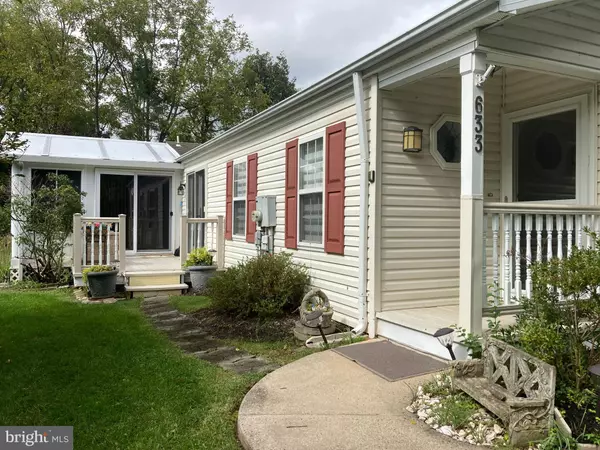$404,000
$369,900
9.2%For more information regarding the value of a property, please contact us for a free consultation.
2 Beds
2 Baths
SOLD DATE : 12/05/2023
Key Details
Sold Price $404,000
Property Type Manufactured Home
Sub Type Manufactured
Listing Status Sold
Purchase Type For Sale
Subdivision Buckingham Springs
MLS Listing ID PABU2058340
Sold Date 12/05/23
Style Raised Ranch/Rambler
Bedrooms 2
Full Baths 2
HOA Y/N N
Originating Board BRIGHT
Land Lease Amount 654.0
Land Lease Frequency Monthly
Year Built 1997
Annual Tax Amount $2,409
Tax Year 2023
Lot Dimensions 0.00 x 0.00
Property Description
Looking for that special spot in an Active 55+ Community that allows you to escape from the hustle and bustle and enjoy the beauty of nature from both inside and outside of your home? Well, this is the place! At the very end of the road sits a charming, 2 bedroom and 2 bath home with a garage and open fields to the side and rear of the property. Enter from the front into a large living room open to your dining room and a huge kitchen just off to your right. The generous eat-in kitchen with an island has laminate floors, countertops, and plenty of cabinets for all your necessities. Off the hallway is a guest bedroom currently set up as an office with a closet. The sizable primary bedroom is at the end of the hallway and includes an overhead fan and a walk-in closet. The primary bathroom is spacious and includes a double sink, shower stall, commode, and plenty of storage space with additional cabinets. The laundry room is off the hallway, comes with a washer and dryer, and opens to the Sunroom great for entertaining guests. A sliding glass door gets you from the sunroom to the outside deck while the opposite side of the sunroom features pavers/patio for chilling while bird watching. You can enter the one-car garage from the kitchen and marvel at the wall-to-wall cabinets on one side of it. As another bonus, pull-down stairs lead to an attic with an added floor to securely store additional collectibles. This home has it all to make you feel as peaceful and comfortable as you choose. Come see this home soon!
Location
State PA
County Bucks
Area Buckingham Twp (10106)
Zoning MHP
Rooms
Main Level Bedrooms 2
Interior
Hot Water Electric
Heating Central, Forced Air, Heat Pump - Electric BackUp
Cooling Central A/C, Heat Pump(s)
Fireplace N
Heat Source Electric
Exterior
Waterfront N
Water Access N
Accessibility Kitchen Mod
Garage N
Building
Story 1
Sewer Public Sewer
Water Public
Architectural Style Raised Ranch/Rambler
Level or Stories 1
Additional Building Above Grade, Below Grade
New Construction N
Schools
School District Central Bucks
Others
Senior Community Yes
Age Restriction 55
Tax ID 06-018-083 0557
Ownership Land Lease
SqFt Source Estimated
Special Listing Condition Standard
Read Less Info
Want to know what your home might be worth? Contact us for a FREE valuation!

Our team is ready to help you sell your home for the highest possible price ASAP

Bought with Stacy Hilman • Keller Williams Real Estate-Doylestown

"My job is to find and attract mastery-based agents to the office, protect the culture, and make sure everyone is happy! "






