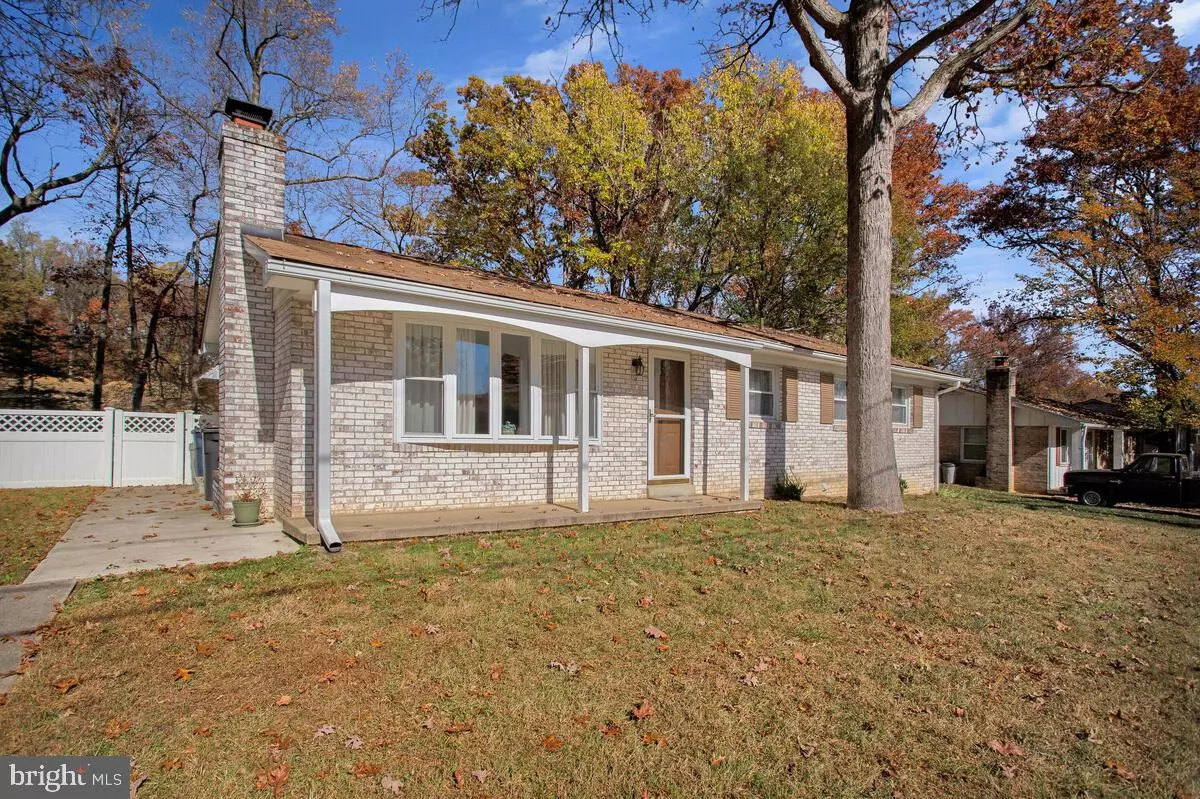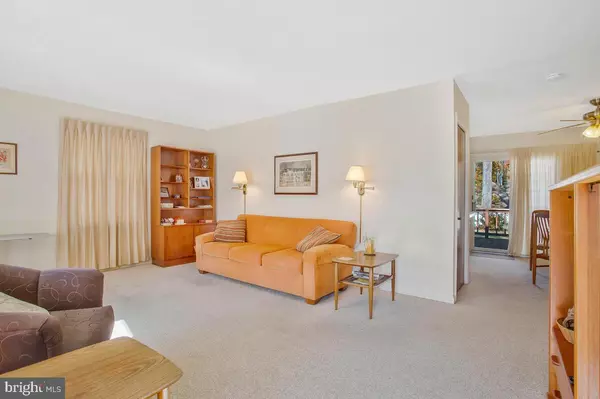$400,000
$400,000
For more information regarding the value of a property, please contact us for a free consultation.
4 Beds
2 Baths
1,323 SqFt
SOLD DATE : 12/05/2023
Key Details
Sold Price $400,000
Property Type Single Family Home
Sub Type Detached
Listing Status Sold
Purchase Type For Sale
Square Footage 1,323 sqft
Price per Sqft $302
Subdivision Hillmeade Manor
MLS Listing ID MDPG2096164
Sold Date 12/05/23
Style Ranch/Rambler
Bedrooms 4
Full Baths 2
HOA Y/N N
Abv Grd Liv Area 1,323
Originating Board BRIGHT
Year Built 1966
Annual Tax Amount $4,676
Tax Year 2022
Lot Size 10,000 Sqft
Acres 0.23
Property Description
AS IS. Detached Rambler on an awesome lot in Glenn Dale! Low maintenance brick exterior! Light-filled living room with bay/bow window. Dining room with ceiling fan and slider exit to deck overlooking the fabulous yard, perfect for entertaining. Kitchen with gas cooktop, wall oven, dishwasher and refrigerator with icemaker. Hardwood floors beneath carpet. Four bedrooms and two full bathrooms also on main level. Full, unfinished basement with tall ceilings, laundry, sump pump and brick floor-to-ceiling fireplace with raised hearth and rear walkup exit. Extraordinary large, fenced, level lot on a tranquil street. Off street/driveway parking. One mile to Glenn Dale Splash Park, playgrounds and WB&A Trail. Easy access to MD-450. Prime location just minutes from the Bowie Town Center, an open-air shopping complex offering 70+ well-known stores and restaurants. Must see!
Location
State MD
County Prince Georges
Zoning RR
Rooms
Basement Full, Unfinished, Walkout Stairs, Rear Entrance, Interior Access, Sump Pump
Main Level Bedrooms 4
Interior
Interior Features Carpet, Ceiling Fan(s), Dining Area, Entry Level Bedroom, Wood Floors, Window Treatments
Hot Water Natural Gas
Heating Forced Air
Cooling Central A/C, Ceiling Fan(s)
Fireplaces Number 1
Fireplaces Type Brick
Equipment Dishwasher, Disposal, Dryer, Exhaust Fan, Icemaker, Oven - Double, Oven - Wall, Oven/Range - Gas, Refrigerator, Washer, Water Heater
Fireplace Y
Window Features Insulated,Bay/Bow
Appliance Dishwasher, Disposal, Dryer, Exhaust Fan, Icemaker, Oven - Double, Oven - Wall, Oven/Range - Gas, Refrigerator, Washer, Water Heater
Heat Source Natural Gas
Laundry Basement, Lower Floor, Washer In Unit, Dryer In Unit
Exterior
Exterior Feature Deck(s)
Garage Spaces 3.0
Fence Rear
Utilities Available Electric Available, Natural Gas Available, Phone Available, Water Available, Cable TV Available
Water Access N
View Street
Roof Type Shingle
Street Surface Paved
Accessibility None
Porch Deck(s)
Road Frontage City/County
Total Parking Spaces 3
Garage N
Building
Lot Description Level
Story 2
Foundation Other
Sewer Public Sewer
Water Public
Architectural Style Ranch/Rambler
Level or Stories 2
Additional Building Above Grade, Below Grade
Structure Type Dry Wall
New Construction N
Schools
Elementary Schools High Bridge
Middle Schools Samuel Ogle
High Schools Bowie
School District Prince George'S County Public Schools
Others
Senior Community No
Tax ID 17141648047
Ownership Fee Simple
SqFt Source Assessor
Security Features Smoke Detector
Acceptable Financing Cash, Conventional, Other
Horse Property N
Listing Terms Cash, Conventional, Other
Financing Cash,Conventional,Other
Special Listing Condition Standard
Read Less Info
Want to know what your home might be worth? Contact us for a FREE valuation!

Our team is ready to help you sell your home for the highest possible price ASAP

Bought with Ricardo J Rozada • EXP Realty, LLC

"My job is to find and attract mastery-based agents to the office, protect the culture, and make sure everyone is happy! "






