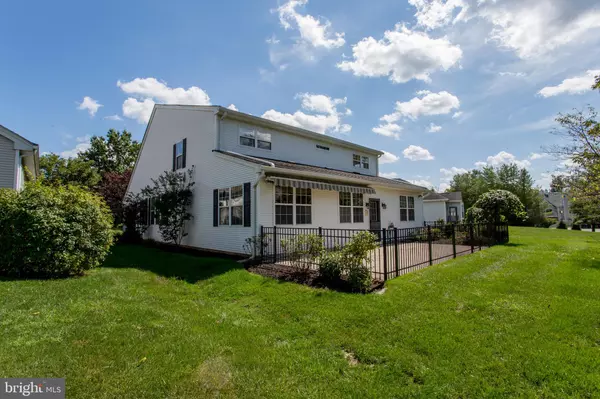$615,175
$649,000
5.2%For more information regarding the value of a property, please contact us for a free consultation.
4 Beds
3 Baths
3,517 SqFt
SOLD DATE : 12/05/2023
Key Details
Sold Price $615,175
Property Type Single Family Home
Sub Type Detached
Listing Status Sold
Purchase Type For Sale
Square Footage 3,517 sqft
Price per Sqft $174
Subdivision Four Seasons
MLS Listing ID NJME2034948
Sold Date 12/05/23
Style Contemporary,Other,Traditional
Bedrooms 4
Full Baths 2
Half Baths 1
HOA Fees $280/qua
HOA Y/N Y
Abv Grd Liv Area 3,517
Originating Board BRIGHT
Year Built 1998
Annual Tax Amount $13,114
Tax Year 2022
Lot Size 8,712 Sqft
Acres 0.2
Lot Dimensions 0.00 x 0.00
Property Description
Spacious and airy home in desirable Brandon Farms is set across from open green space and boasts a flowing floor plan, airy rooms, high ceilings, and New Roof added 11/2023. A covered entryway ushers you inside where an incredible two-story great room welcomes you home. This spacious and dramatic room encompasses a large dining room and formal living room featuring crown molding and a gas fireplace flanked by beautiful built-ins. Continue into the heart of the home where the inviting family room has built-in storage and shelves and flows into the updated kitchen with granite counters, abundant storage including pantry, and breakfast area with a door leading outside to the patio. Fully fenced in with retractable awning, and overlooking a quiet yard with nature views, this is the perfect place for al fresco dining while watching the seasons change and observing local wildlife. A lovely home office with built-in desk and shelving, powder room, and laundry room with direct access to the 2-car attached garage add ease to everyday life. The main floor primary bedroom suite has abundant storage including two walk-in closets and elegant built-in storage and shelves, and an ensuite bathroom. Head upstairs where the open landing wraps around the great room below and features three additional bedrooms with great closet space and a full hall bathroom with dual vanity. Enjoy active senior living in this expansive home just a quick walk to the clubhouse and pool, and a short drive to shopping and amenities.
Location
State NJ
County Mercer
Area Hopewell Twp (21106)
Zoning R-5
Rooms
Main Level Bedrooms 1
Interior
Hot Water Natural Gas
Heating Baseboard - Electric, Baseboard - Hot Water
Cooling Central A/C
Fireplaces Number 1
Fireplace Y
Heat Source Electric, Natural Gas
Exterior
Parking Features Garage - Front Entry
Garage Spaces 2.0
Water Access N
Roof Type Shingle
Accessibility Low Pile Carpeting
Attached Garage 2
Total Parking Spaces 2
Garage Y
Building
Story 2
Foundation Slab
Sewer Public Septic
Water Public
Architectural Style Contemporary, Other, Traditional
Level or Stories 2
Additional Building Above Grade, Below Grade
New Construction N
Schools
School District Hopewell Valley Regional Schools
Others
Senior Community Yes
Age Restriction 55
Tax ID 06-00078 20-00307
Ownership Fee Simple
SqFt Source Assessor
Horse Property N
Special Listing Condition Standard
Read Less Info
Want to know what your home might be worth? Contact us for a FREE valuation!

Our team is ready to help you sell your home for the highest possible price ASAP

Bought with Non Member • Non Subscribing Office

"My job is to find and attract mastery-based agents to the office, protect the culture, and make sure everyone is happy! "






