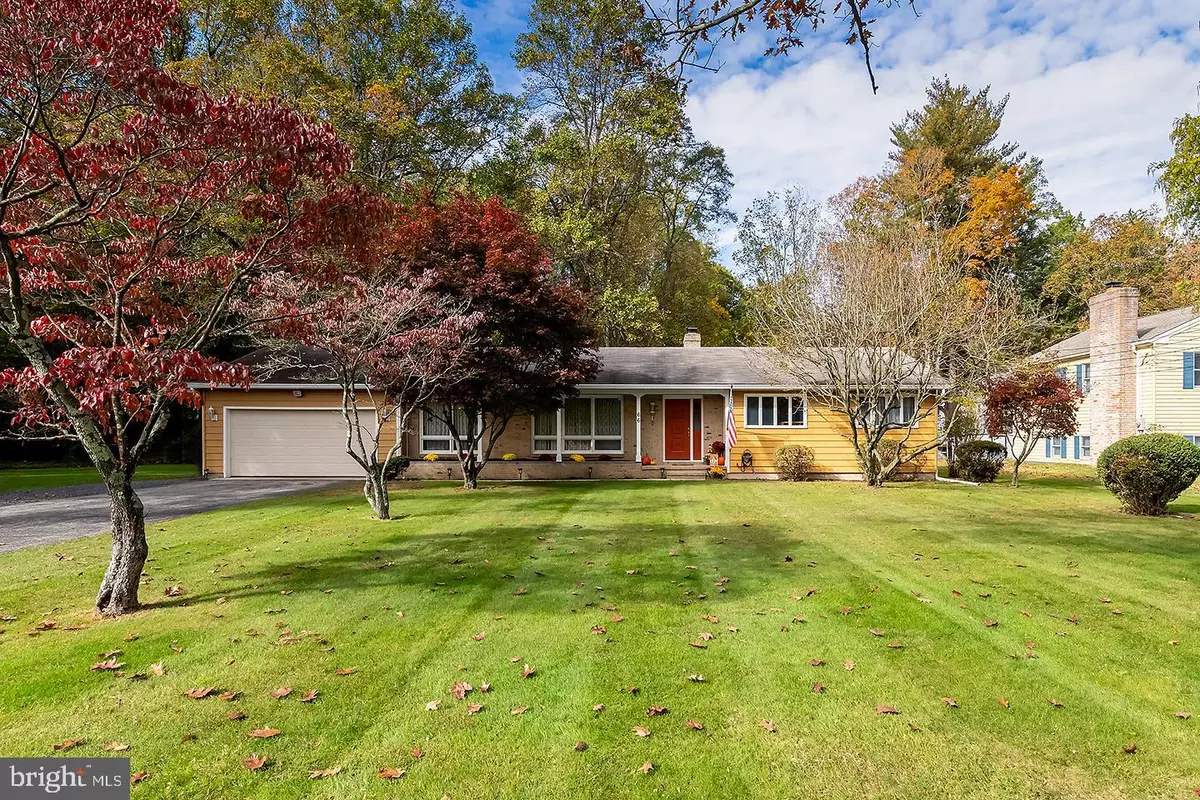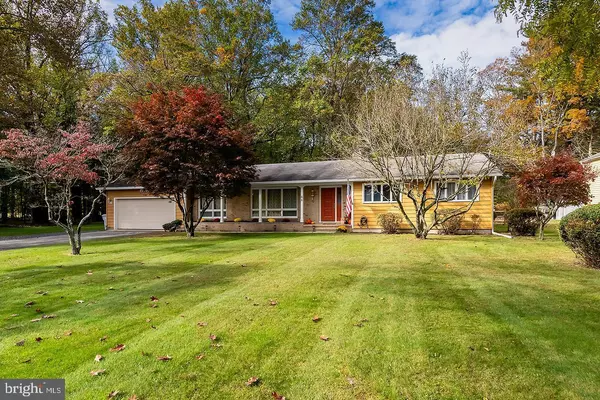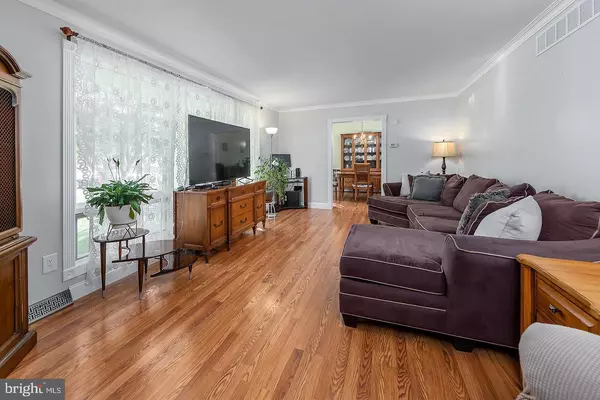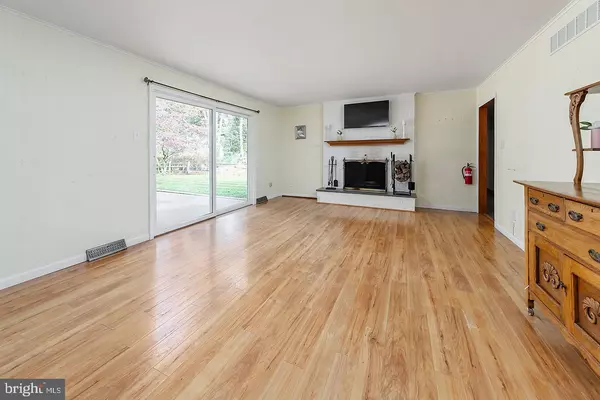$340,000
$325,000
4.6%For more information regarding the value of a property, please contact us for a free consultation.
3 Beds
3 Baths
1,967 SqFt
SOLD DATE : 12/06/2023
Key Details
Sold Price $340,000
Property Type Single Family Home
Sub Type Detached
Listing Status Sold
Purchase Type For Sale
Square Footage 1,967 sqft
Price per Sqft $172
Subdivision None Available
MLS Listing ID NJCB2015072
Sold Date 12/06/23
Style Ranch/Rambler
Bedrooms 3
Full Baths 2
Half Baths 1
HOA Y/N N
Abv Grd Liv Area 1,967
Originating Board BRIGHT
Year Built 1975
Annual Tax Amount $6,794
Tax Year 2022
Lot Size 0.387 Acres
Acres 0.39
Lot Dimensions 100.00 x 168.50
Property Description
Welcome to this charming 1970s rancher with timeless character and modern amenities. This 3-bedroom, 2.5-bathroom home is a true gem, featuring a spacious traditional layout and numerous amenities throughout. Located in an established, wooded neighborhood, this property is a perfect place to call home.
As you step inside, you'll be greeted by an inviting entry hallway adorned with slate tile flooring, setting the tone for what lies ahead. The open concept design seamlessly connects the large kitchen to the family room, creating a warm and welcoming space for family gatherings and entertaining.
The kitchen boasts a stainless steel appliance package and large breakfast bar providing additional seating space that's perfect for the home chef. Enjoy the view of the family room with its wood-burning brick fireplace, creating a cozy atmosphere during those chilly evenings. Sliding glass doors open up to a fenced rear yard with a patio, making it a great spot for outdoor relaxation and summer BBQs.
The main bathroom has been tastefully updated, featuring a spacious double sink vanity with a Corian countertop, tile flooring, and a linen closet for all your storage needs. No need to run up and down the stairs for laundry, as a convenient laundry room is located on the main floor for added convenience.
Additional living space can be found in the partially finished basement, which includes a workshop with ample storage shelves and two custom workbenches – a DIY enthusiast's dream. There are also three extra rooms, offering versatility for an office, recreation, or hobby space, along with a designated storage area.
The HVAC and water heater were updated in 2013, ensuring efficiency and peace of mind for years to come. The large primary bedroom is a true retreat, featuring a full ensuite bathroom for added privacy and convenience.
For those who appreciate parking and storage space, this property includes a 2-car garage and plenty of off-street parking. The welcoming front porch is the perfect spot to unwind and enjoy the neighborhood, and the formal dining room features crown molding for a touch of elegance. Engineered wood floors can be found throughout most of the house, adding a touch of sophistication.
This lovely rancher is being sold "AS IS," providing a unique opportunity to make it your own and put your personal stamp on this wonderful home. Don't miss out on the chance to own a piece of 1970s charm with all the modern comforts you desire. Schedule your showing today and experience the potential of this exceptional property.
Location
State NJ
County Cumberland
Area Vineland City (20614)
Zoning 01
Rooms
Basement Full, Partially Finished, Shelving, Workshop
Main Level Bedrooms 3
Interior
Interior Features Attic, Carpet, Chair Railings, Crown Moldings, Entry Level Bedroom, Family Room Off Kitchen, Floor Plan - Traditional, Formal/Separate Dining Room, Kitchen - Country, Pantry, Primary Bath(s), Stall Shower
Hot Water Natural Gas
Heating Forced Air
Cooling Central A/C
Flooring Engineered Wood, Carpet, Ceramic Tile
Fireplaces Number 1
Fireplaces Type Brick, Wood
Equipment Dishwasher, Disposal, Oven/Range - Gas, Refrigerator, Stainless Steel Appliances, Water Heater
Fireplace Y
Appliance Dishwasher, Disposal, Oven/Range - Gas, Refrigerator, Stainless Steel Appliances, Water Heater
Heat Source Natural Gas
Laundry Basement
Exterior
Parking Features Garage - Front Entry, Inside Access
Garage Spaces 2.0
Fence Split Rail, Wood
Water Access N
Roof Type Shingle
Accessibility None
Attached Garage 2
Total Parking Spaces 2
Garage Y
Building
Story 1
Foundation Block
Sewer Public Sewer
Water Public
Architectural Style Ranch/Rambler
Level or Stories 1
Additional Building Above Grade, Below Grade
New Construction N
Schools
High Schools Vineland
School District City Of Vineland Board Of Education
Others
Senior Community No
Tax ID 14-04301-00004
Ownership Fee Simple
SqFt Source Assessor
Special Listing Condition Standard
Read Less Info
Want to know what your home might be worth? Contact us for a FREE valuation!

Our team is ready to help you sell your home for the highest possible price ASAP

Bought with Tracy Pryor • Better Homes and Gardens Real Estate Maturo
"My job is to find and attract mastery-based agents to the office, protect the culture, and make sure everyone is happy! "






