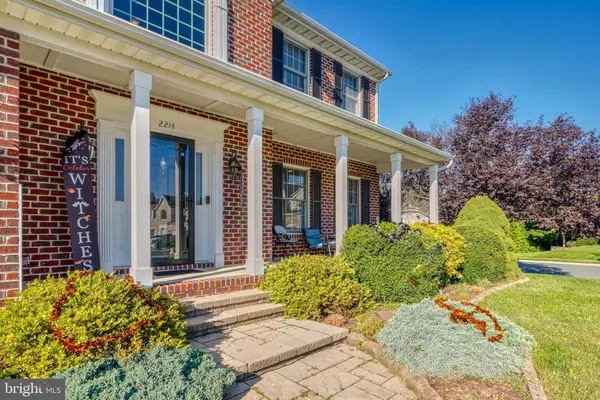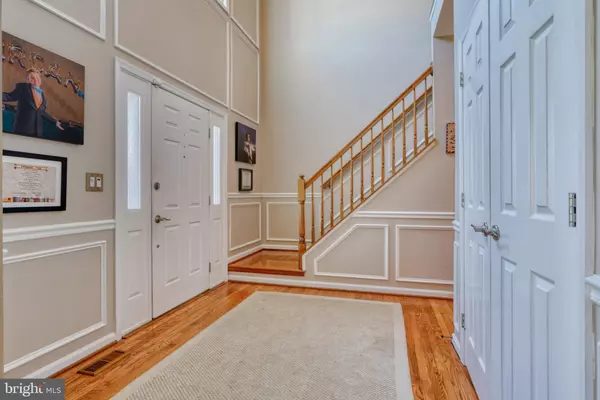$630,000
$639,777
1.5%For more information regarding the value of a property, please contact us for a free consultation.
4 Beds
4 Baths
4,094 SqFt
SOLD DATE : 12/08/2023
Key Details
Sold Price $630,000
Property Type Single Family Home
Sub Type Detached
Listing Status Sold
Purchase Type For Sale
Square Footage 4,094 sqft
Price per Sqft $153
Subdivision North Forest
MLS Listing ID MDHR2025874
Sold Date 12/08/23
Style Colonial
Bedrooms 4
Full Baths 3
Half Baths 1
HOA Fees $30
HOA Y/N Y
Abv Grd Liv Area 2,894
Originating Board BRIGHT
Year Built 1999
Annual Tax Amount $4,929
Tax Year 2022
Lot Size 0.274 Acres
Acres 0.27
Property Description
This 4bdr, 3.5ba exquisite home offers a blend of elegance and comfort, making it the perfect place for you and your family. As you step inside, you'll be greeted by high ceilings that create a sense of spaciousness and grandeur. The main level features a formal living room and dining room, perfect for hosting gatherings and special occasions. The heart of the home is the inviting main level family room, complete with a gas fireplace, providing warmth and ambiance during chilly evenings. One of the highlights of this home is the rear 3-season screened-in deck, offering a tranquil retreat where you can enjoy the outdoors while being protected from the elements. Step outside to the backyard, and you'll discover an inground heated swimming pool, a fantastic spot for summertime relaxation and entertainment. The primary bedroom is a true sanctuary with cathedral ceilings, a large walk-in closet, and an ensuite bathroom that boasts both style and functionality. Three additional well-appointed bedrooms offer space for family members or guests. The finished basement is a versatile space, with a rec room where you can unwind and have fun. Additionally, there's a separate den/office, ideal for those who work from home or need a quiet space for focused tasks. Located in a friendly neighborhood, this home offers the best of Forest Hill living with easy access parks, shopping, and more. Don't miss the opportunity to make this exceptional property your own!
Location
State MD
County Harford
Zoning VR
Rooms
Other Rooms Living Room, Dining Room, Primary Bedroom, Bedroom 2, Bedroom 3, Bedroom 4, Kitchen, Family Room, Den, Recreation Room, Utility Room, Bathroom 2, Primary Bathroom, Full Bath, Half Bath
Basement Connecting Stairway, Full, Fully Finished, Improved, Interior Access, Outside Entrance, Rear Entrance, Walkout Stairs
Interior
Interior Features Breakfast Area, Carpet, Cedar Closet(s), Ceiling Fan(s), Chair Railings, Family Room Off Kitchen, Floor Plan - Open, Formal/Separate Dining Room, Kitchen - Eat-In, Kitchen - Island, Kitchen - Table Space, Primary Bath(s), Recessed Lighting, Soaking Tub, Stall Shower, Upgraded Countertops, Walk-in Closet(s), Window Treatments, Wood Floors
Hot Water Natural Gas
Heating Forced Air, Zoned
Cooling Central A/C, Zoned
Flooring Carpet, Ceramic Tile, Hardwood
Fireplaces Number 1
Fireplaces Type Gas/Propane
Equipment Built-In Microwave, Dishwasher, Disposal, Dryer, Icemaker, Oven/Range - Electric, Refrigerator, Stainless Steel Appliances, Washer
Fireplace Y
Window Features Double Pane
Appliance Built-In Microwave, Dishwasher, Disposal, Dryer, Icemaker, Oven/Range - Electric, Refrigerator, Stainless Steel Appliances, Washer
Heat Source Natural Gas
Laundry Upper Floor
Exterior
Exterior Feature Deck(s), Enclosed, Patio(s)
Parking Features Garage Door Opener
Garage Spaces 2.0
Fence Rear
Pool In Ground, Heated
Water Access N
Roof Type Architectural Shingle
Accessibility None
Porch Deck(s), Enclosed, Patio(s)
Attached Garage 2
Total Parking Spaces 2
Garage Y
Building
Story 3
Foundation Block
Sewer Public Sewer
Water Public
Architectural Style Colonial
Level or Stories 3
Additional Building Above Grade, Below Grade
Structure Type 9'+ Ceilings,Cathedral Ceilings,2 Story Ceilings
New Construction N
Schools
High Schools North Harford
School District Harford County Public Schools
Others
HOA Fee Include Common Area Maintenance,Management,Reserve Funds
Senior Community No
Tax ID 1303329992
Ownership Fee Simple
SqFt Source Assessor
Acceptable Financing FHA, Conventional, Cash, VA
Horse Property N
Listing Terms FHA, Conventional, Cash, VA
Financing FHA,Conventional,Cash,VA
Special Listing Condition Standard
Read Less Info
Want to know what your home might be worth? Contact us for a FREE valuation!

Our team is ready to help you sell your home for the highest possible price ASAP

Bought with Stephanie Nicole Witte • Cummings & Co. Realtors

"My job is to find and attract mastery-based agents to the office, protect the culture, and make sure everyone is happy! "






