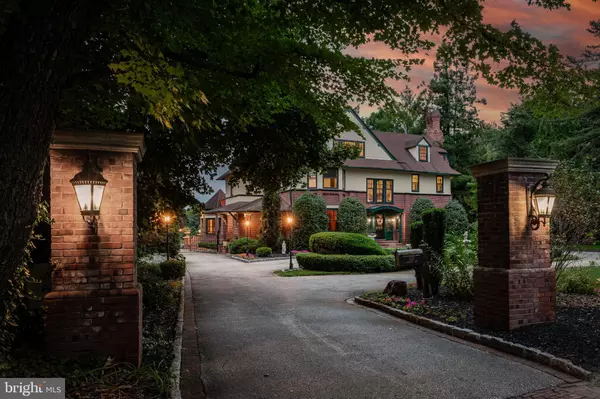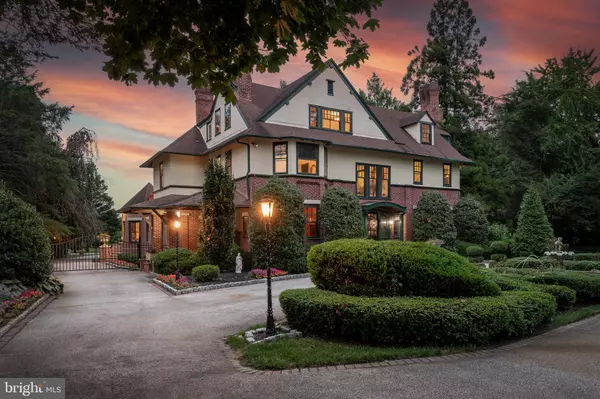$1,790,000
$1,850,000
3.2%For more information regarding the value of a property, please contact us for a free consultation.
7 Beds
6 Baths
9,427 SqFt
SOLD DATE : 12/06/2023
Key Details
Sold Price $1,790,000
Property Type Single Family Home
Sub Type Detached
Listing Status Sold
Purchase Type For Sale
Square Footage 9,427 sqft
Price per Sqft $189
Subdivision Town Center
MLS Listing ID NJBL2051546
Sold Date 12/06/23
Style Traditional
Bedrooms 7
Full Baths 5
Half Baths 1
HOA Y/N N
Abv Grd Liv Area 6,356
Originating Board BRIGHT
Year Built 1903
Annual Tax Amount $31,041
Tax Year 2022
Lot Size 1.983 Acres
Acres 1.98
Lot Dimensions 180.00 x 480.00
Property Description
Presenting 621 Chester Avenue in Moorestown–a truly exceptional embodiment of timeless elegance and modern convenience. Originally constructed in 1903 by the esteemed Collins family, this architectural masterpiece beautifully blends the Arts and Crafts movement with English design influences from Oswald Milne, Norman Shaw, and Philip Webb. From the moment you step onto the property, you'll be captivated by the historic charm of this three-story Arts and Crafts-style residence. The brick-clad first floor seamlessly transitions into stucco on the upper levels, creating a captivating visual contrast. The entrance, framed by brick pilasters, boasts a segmental-arched design that draws the eye, while a sense of whimsy can be found in every corner. The overall asymmetrical composition of the exterior design exudes character, reflecting the artistic ingenuity of its era. The house proudly features a polygonal bay to the north, spanning two stories and crowned by a spacious gable that hosts a tripartite window, allowing natural light to cascade into the interior. As you explore the property, you'll discover a bungalow-style porch on the side, perfect for leisurely afternoons or a more casual entrance for your guests. The distinctive tiered chimney stack to the south and two interior end chimneys to the north tell a story of craftsmanship passed down through generations. Step inside the home and prepare to be amazed by over 9,400 square feet of living space spanning from the basement to the 3rd floor. This home features 6 to 7 bedrooms, 5 full bathrooms, and a half bathroom. The 1st floor exudes elegance with a formal dining room, grand foyer, stately library/den, and a versatile gathering room. The gathering room, complete with a large gas fireplace and elegant coffered ceiling, is the perfect space to entertain your evening guests. The formal dining room, adjacent to the kitchen, boasts inlaid wooden floors, a double-sided fireplace, and beautiful crown molding. A well designed kitchen, equipped with premium appliances and counters, two sinks and dishwashers, a stainless steel Viking double oven and a six-burner gas stove with griddle, breakfast bar, and Sub-Zero appliances. A butler's pantry, adjacent to the kitchen offers a wine refrigerator, beverage drawers, and a coffee/espresso station. An informal breakfast area provides a sunlit spot for morning gatherings. The kitchen, butler's pantry, and eat-in area seamlessly flow into the family room, which is set at the back of the home for privacy and offers exquisite views of the manicured backyard. The family room features three French doors that open to the wrap-around bluestone terrace, complete with an outdoor grill area and multiple seating areas for enjoying time outdoors or al fresco dining. The 2nd floor is home to a primary bedroom with radiant heat, dual bathrooms, dual closets, a changing room, and a large balcony overlooking the backyard. The primary ensuite bathrooms provide personal refuges for relaxation/pampering. Two additional bedrooms and a hall bathroom complete this floor. On the 3rd floor, you'll find 4 generous bedrooms, an additional bathroom, and a walk-in cedar closet. The basement is divided between the original and new sections which features high ceilings, a tile floor, recessed lighting, a full bathroom, a Pool Table, and a 1,200-plus bottle Wine Cellar that will delight connoisseurs and enthusiasts alike. Returning to the main level and stepping off the terrace into the backyard, you'll find abundant privacy and unique areas for enjoyment including a Reflecting Pool, English Gardens, a Pond with a Waterfall. The impressive 4376 SQFT carriage home features a 3-car garage, stables, and an open 2nd-floor area. Additional property features include Electric Perimeter Fencing, Irrigation System, and Golf Course Views. Arrange a showing today! This is your invitation to indulge in a lifestyle where history and modernity seamlessly coalesce.
Location
State NJ
County Burlington
Area Moorestown Twp (20322)
Zoning RESIDENTIAL
Rooms
Other Rooms Living Room, Dining Room, Primary Bedroom, Bedroom 2, Bedroom 3, Bedroom 4, Bedroom 5, Kitchen, Family Room, Basement, Foyer, Breakfast Room, Laundry, Other, Office, Recreation Room, Storage Room, Utility Room, Bedroom 6, Primary Bathroom, Full Bath, Half Bath
Basement Fully Finished, Interior Access, Heated, Improved, Partially Finished, Shelving, Sump Pump
Interior
Interior Features Additional Stairway, Built-Ins, Exposed Beams, Wood Floors, Crown Moldings, Carpet, Butlers Pantry, Kitchen - Eat-In, Kitchen - Island, Recessed Lighting, Upgraded Countertops, Wet/Dry Bar, Wine Storage, Breakfast Area, Ceiling Fan(s), Family Room Off Kitchen, Formal/Separate Dining Room, Soaking Tub, Spiral Staircase, Tub Shower, Stall Shower, Walk-in Closet(s), Attic, Attic/House Fan, Bar, Cedar Closet(s), Chair Railings, Curved Staircase, Dining Area, Efficiency, Kitchen - Gourmet, Kitchen - Table Space, Primary Bath(s), Pantry, Skylight(s), Stain/Lead Glass, Window Treatments
Hot Water Natural Gas
Heating Hot Water, Forced Air
Cooling Central A/C
Flooring Hardwood, Heated, Marble, Partially Carpeted, Wood, Tile/Brick, Ceramic Tile, Carpet
Fireplaces Number 4
Fireplaces Type Mantel(s), Brick, Wood, Double Sided, Gas/Propane
Equipment Stainless Steel Appliances, Built-In Microwave, Oven/Range - Gas, Trash Compactor, Refrigerator, Dishwasher, Extra Refrigerator/Freezer, Commercial Range, Compactor, Cooktop, Disposal, Dryer, Energy Efficient Appliances, Exhaust Fan, Freezer, Icemaker, Microwave, Oven - Double, Oven - Self Cleaning, Range Hood, Six Burner Stove, Water Heater, Water Heater - High-Efficiency
Fireplace Y
Window Features Double Hung,Bay/Bow,Palladian,Screens,Skylights,Transom
Appliance Stainless Steel Appliances, Built-In Microwave, Oven/Range - Gas, Trash Compactor, Refrigerator, Dishwasher, Extra Refrigerator/Freezer, Commercial Range, Compactor, Cooktop, Disposal, Dryer, Energy Efficient Appliances, Exhaust Fan, Freezer, Icemaker, Microwave, Oven - Double, Oven - Self Cleaning, Range Hood, Six Burner Stove, Water Heater, Water Heater - High-Efficiency
Heat Source Natural Gas
Laundry Lower Floor
Exterior
Exterior Feature Porch(es), Balcony, Patio(s), Brick, Wrap Around
Parking Features Additional Storage Area, Covered Parking, Oversized
Garage Spaces 14.0
Fence Aluminum, Electric, Invisible
Utilities Available Above Ground, Cable TV, Cable TV Available, Electric Available, Natural Gas Available, Phone, Phone Available, Phone Connected, Sewer Available, Water Available
Water Access N
View Garden/Lawn, Golf Course, Pond, Street
Roof Type Pitched,Shingle,Metal
Accessibility None
Porch Porch(es), Balcony, Patio(s), Brick, Wrap Around
Total Parking Spaces 14
Garage Y
Building
Lot Description Landscaping, Level, Front Yard, Pond, Premium, Rear Yard, Road Frontage, SideYard(s), Year Round Access
Story 3
Foundation Block, Stone, Brick/Mortar
Sewer Public Sewer
Water Public
Architectural Style Traditional
Level or Stories 3
Additional Building Above Grade, Below Grade
Structure Type 9'+ Ceilings,Beamed Ceilings,Dry Wall,Plaster Walls,Vaulted Ceilings,Wood Walls
New Construction N
Schools
School District Moorestown Township Public Schools
Others
Senior Community No
Tax ID 22-05602-00051
Ownership Fee Simple
SqFt Source Assessor
Special Listing Condition Standard
Read Less Info
Want to know what your home might be worth? Contact us for a FREE valuation!

Our team is ready to help you sell your home for the highest possible price ASAP

Bought with Mark T Shay • Keller Williams Real Estate-Blue Bell

"My job is to find and attract mastery-based agents to the office, protect the culture, and make sure everyone is happy! "






