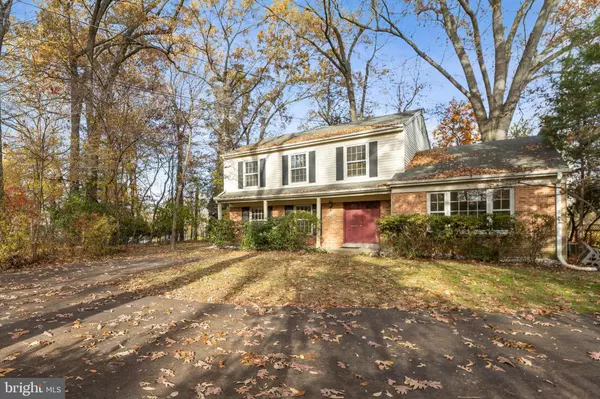$776,000
$825,000
5.9%For more information regarding the value of a property, please contact us for a free consultation.
4 Beds
3 Baths
2,426 SqFt
SOLD DATE : 12/07/2023
Key Details
Sold Price $776,000
Property Type Single Family Home
Sub Type Detached
Listing Status Sold
Purchase Type For Sale
Square Footage 2,426 sqft
Price per Sqft $319
Subdivision Regency Estates
MLS Listing ID MDMC2113308
Sold Date 12/07/23
Style Colonial
Bedrooms 4
Full Baths 2
Half Baths 1
HOA Y/N N
Abv Grd Liv Area 2,426
Originating Board BRIGHT
Year Built 1968
Annual Tax Amount $8,464
Tax Year 2022
Lot Size 0.545 Acres
Acres 0.55
Property Description
Don't overlook 8506 Wilkesboro Lane! The residence boasts an attractive location on a beautiful lot, creating a sense of privacy with its setback from the street. As you approach, a charming front porch and double door entry welcome you into a spacious foyer. The main level encompasses a sizable living room, separate dining room, family room, den/office, table-space kitchen, a half-bath, and a mud room/laundry room. Upstairs, discover four generously sized bedrooms and two full baths. The expansive basement is unfinished, awaiting your personal touch. Newly refinished hardwood floors grace the entire home. The property's proximity to major routes, schools, shopping, restaurants, and more makes it an unbeatable location.
Location
State MD
County Montgomery
Zoning R90
Rooms
Basement Unfinished, Connecting Stairway, Rear Entrance
Interior
Hot Water Natural Gas
Heating Forced Air
Cooling Central A/C
Fireplaces Number 1
Fireplaces Type Wood
Fireplace Y
Heat Source Natural Gas
Exterior
Waterfront N
Water Access N
Roof Type Asphalt
Accessibility None
Parking Type Driveway
Garage N
Building
Story 3
Foundation Other
Sewer Public Sewer
Water Public
Architectural Style Colonial
Level or Stories 3
Additional Building Above Grade, Below Grade
New Construction N
Schools
Elementary Schools Beverly Farms
Middle Schools Herbert Hoover
High Schools Winston Churchill
School District Montgomery County Public Schools
Others
Pets Allowed Y
Senior Community No
Tax ID 160400101310
Ownership Fee Simple
SqFt Source Assessor
Horse Property N
Special Listing Condition Standard
Pets Description No Pet Restrictions
Read Less Info
Want to know what your home might be worth? Contact us for a FREE valuation!

Our team is ready to help you sell your home for the highest possible price ASAP

Bought with Alison B Pages • Samson Properties

"My job is to find and attract mastery-based agents to the office, protect the culture, and make sure everyone is happy! "






