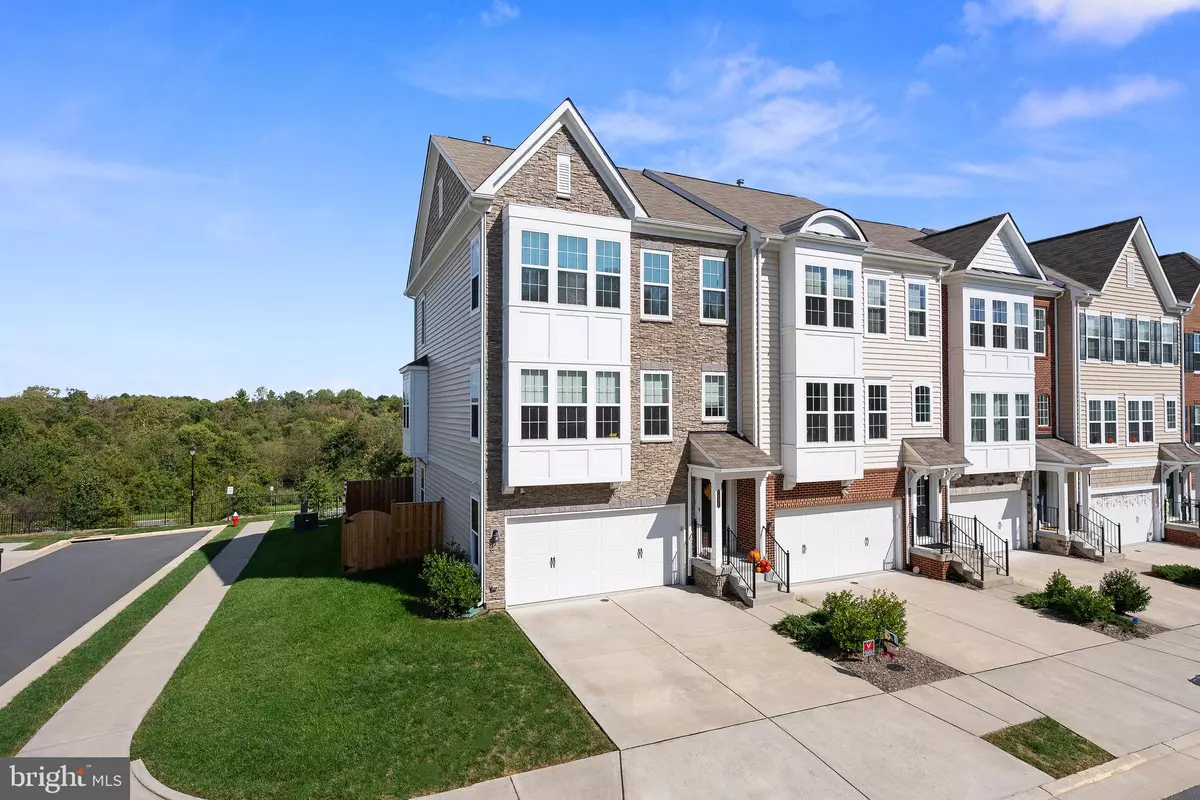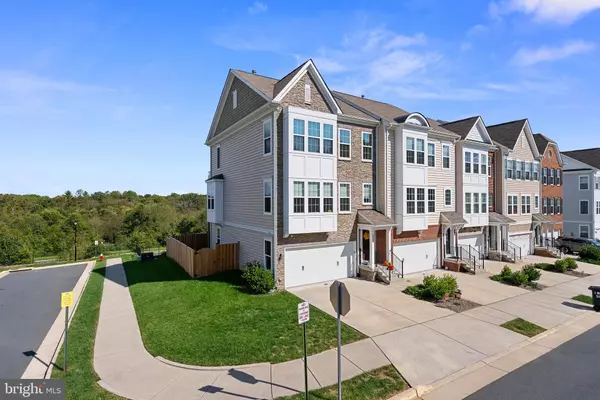$759,000
$769,000
1.3%For more information regarding the value of a property, please contact us for a free consultation.
4 Beds
4 Baths
2,816 SqFt
SOLD DATE : 12/08/2023
Key Details
Sold Price $759,000
Property Type Townhouse
Sub Type End of Row/Townhouse
Listing Status Sold
Purchase Type For Sale
Square Footage 2,816 sqft
Price per Sqft $269
Subdivision River Crest
MLS Listing ID VALO2060544
Sold Date 12/08/23
Style Colonial
Bedrooms 4
Full Baths 3
Half Baths 1
HOA Fees $123/mo
HOA Y/N Y
Abv Grd Liv Area 2,816
Originating Board BRIGHT
Year Built 2017
Annual Tax Amount $6,135
Tax Year 2023
Lot Size 2,614 Sqft
Acres 0.06
Property Description
Absolutely stunning 4BR/3.5BA end-unit 2-car garage townhome on a premium lot in Ashburn's River Crest community overlooking Bles Park! This Pulte Surrey model built in 2017 was carefully curated to maximize entertaining spaces and functional living, offering over 2,800+sf of room to roam. Impressive main level features soaring ceilings, wide plank engineered wood flooring & hardwood stairs, sunny front dining room and chef’s delight kitchen with 12-foot Quartz island, SS appliances, pantry, and beveled tile backsplash. Spacious living room off the kitchen, convenient pocket office with Quartz countertop, powder room, and light-filled sunroom opening to the rear deck complete the main level. Top of the line ‘ultimate owner’s bath’ with dual sink Quartz-topped vanity and frameless glass double shower with custom tile. Impressive primary suite with tray ceiling, two walk-in closets with custom closet systems, and private deck with unparalleled views of Bles Park. Upgraded Quartz vanity hall bath, 2 secondary bedrooms up with carpet and customizable closet systems, and Quartz topped folding station across from upper level laundry. Walk-out lower level features both a rec room and 4th legal bedroom, upgraded Quartz and tile full bath, mudroom built-in, patio and recently fenced rear yard with dual gates. Smart home technology reigns supreme including tankless water heater, EV car charger, whole house steam humidifier, and whole-house surge protection. Enjoy plentiful HOA amenities including pool and tennis, plus stellar commuter location close to 28, 7, IAD, One Loudoun and sought-after schools. Welcome Home!
Location
State VA
County Loudoun
Zoning R8
Rooms
Other Rooms Living Room, Dining Room, Primary Bedroom, Bedroom 2, Bedroom 3, Bedroom 4, Kitchen, Sun/Florida Room, Mud Room, Office, Recreation Room, Bathroom 3, Primary Bathroom, Full Bath
Basement Fully Finished, Garage Access, Interior Access, Outside Entrance, Walkout Level
Interior
Interior Features Kitchen - Island, Kitchen - Gourmet, Family Room Off Kitchen, Dining Area, Breakfast Area, Kitchen - Eat-In, Floor Plan - Open
Hot Water Tankless
Heating Forced Air
Cooling Central A/C, Programmable Thermostat
Flooring Engineered Wood, Carpet
Equipment Built-In Microwave, Cooktop - Down Draft, Dishwasher, Disposal, Dryer, Humidifier, Icemaker, Oven - Wall, Refrigerator, Stainless Steel Appliances, Washer, Water Heater - Tankless
Fireplace N
Window Features Double Pane
Appliance Built-In Microwave, Cooktop - Down Draft, Dishwasher, Disposal, Dryer, Humidifier, Icemaker, Oven - Wall, Refrigerator, Stainless Steel Appliances, Washer, Water Heater - Tankless
Heat Source Natural Gas
Laundry Has Laundry, Upper Floor
Exterior
Exterior Feature Deck(s)
Garage Garage - Front Entry, Garage Door Opener
Garage Spaces 4.0
Fence Wood, Rear, Privacy
Utilities Available Under Ground
Amenities Available Tot Lots/Playground, Pool - Outdoor, Tennis Courts, Bike Trail, Common Grounds, Community Center
Waterfront N
Water Access N
View Trees/Woods, Scenic Vista
Roof Type Architectural Shingle
Accessibility None
Porch Deck(s)
Parking Type Attached Garage, Driveway
Attached Garage 2
Total Parking Spaces 4
Garage Y
Building
Story 3
Foundation Slab
Sewer Public Sewer
Water Public
Architectural Style Colonial
Level or Stories 3
Additional Building Above Grade, Below Grade
Structure Type Dry Wall,High,9'+ Ceilings
New Construction N
Schools
Elementary Schools Steuart W. Weller
Middle Schools Belmont Ridge
High Schools Riverside
School District Loudoun County Public Schools
Others
HOA Fee Include Common Area Maintenance,Pool(s),Lawn Care Front,Snow Removal,Trash
Senior Community No
Tax ID 038166948000
Ownership Fee Simple
SqFt Source Assessor
Security Features Main Entrance Lock,Exterior Cameras,Smoke Detector
Acceptable Financing Cash, Conventional, VA, FHA
Listing Terms Cash, Conventional, VA, FHA
Financing Cash,Conventional,VA,FHA
Special Listing Condition Standard
Read Less Info
Want to know what your home might be worth? Contact us for a FREE valuation!

Our team is ready to help you sell your home for the highest possible price ASAP

Bought with sameera parimi • Trust Realty, Inc.

"My job is to find and attract mastery-based agents to the office, protect the culture, and make sure everyone is happy! "






