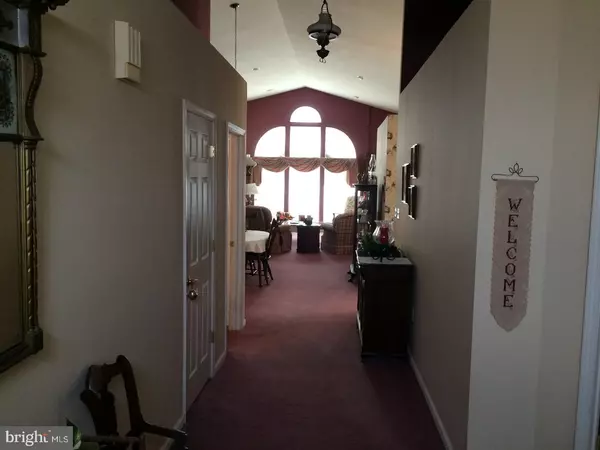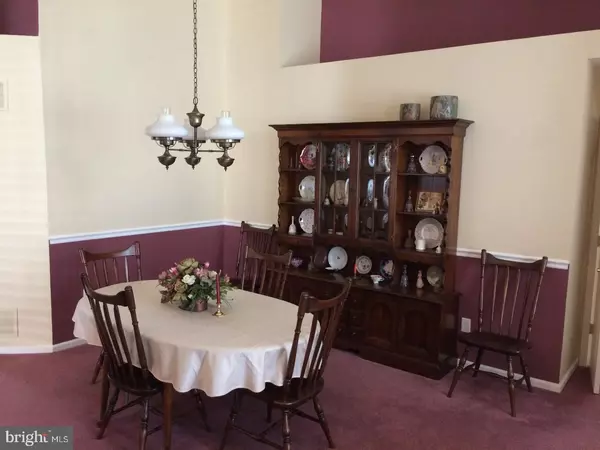$365,000
$375,000
2.7%For more information regarding the value of a property, please contact us for a free consultation.
3 Beds
2 Baths
2,152 SqFt
SOLD DATE : 07/06/2018
Key Details
Sold Price $365,000
Property Type Single Family Home
Sub Type Detached
Listing Status Sold
Purchase Type For Sale
Square Footage 2,152 sqft
Price per Sqft $169
Subdivision Four Seasons Uf
MLS Listing ID 1000490542
Sold Date 07/06/18
Style Ranch/Rambler
Bedrooms 3
Full Baths 2
HOA Fees $312/mo
HOA Y/N Y
Abv Grd Liv Area 2,152
Originating Board TREND
Year Built 2002
Annual Tax Amount $8,624
Tax Year 2017
Lot Size 6,710 Sqft
Acres 0.15
Lot Dimensions 55X122
Property Description
This warm and inviting 3 bedroom 2 full bath Martinique Ranch has an open floor plan. The home features vaulted ceilings and large rooms with plenty of natural light. The master suite has a sitting area as well as a walk in closet and large bathroom with whirlpool tub. The kitchen has ample cabinet storage as well having a pantry for even more storage. With the bay window, in the kitchen provides extra room for having guests. The great room is just that ? great. With large windows there is plenty of light shining in. And this room is big enough for the biggest television. The house also has two more large bedrooms for any out of town guest who may come to visit. If you don't need two more bedrooms, use one as an office. The backyard patio is a nice place to just sit back and relax under the retractable awning. As the Four Seasons at Upper Freehold brochure states "The Ultimate Adult Lifestyle" and "If you're not 55, you'll wish you were" . A couple of its many amenities include: indoor and outdoor pools, tennis court, fitness center, community garden, plus more. So why wait to start living in this gated community.
Location
State NJ
County Monmouth
Area Upper Freehold Twp (21351)
Zoning RES
Rooms
Other Rooms Living Room, Dining Room, Primary Bedroom, Bedroom 2, Kitchen, Family Room, Bedroom 1, Attic
Interior
Interior Features Primary Bath(s), Butlers Pantry, Ceiling Fan(s), WhirlPool/HotTub, Kitchen - Eat-In
Hot Water Natural Gas
Heating Gas, Forced Air
Cooling Central A/C
Flooring Wood, Fully Carpeted, Tile/Brick
Equipment Cooktop, Oven - Wall, Dishwasher
Fireplace N
Window Features Bay/Bow
Appliance Cooktop, Oven - Wall, Dishwasher
Heat Source Natural Gas
Laundry Main Floor
Exterior
Exterior Feature Patio(s)
Garage Inside Access, Garage Door Opener
Garage Spaces 4.0
Amenities Available Swimming Pool, Club House
Waterfront N
Water Access N
Roof Type Pitched,Shingle
Accessibility None
Porch Patio(s)
Parking Type Other
Total Parking Spaces 4
Garage N
Building
Lot Description Level
Story 1
Foundation Slab
Sewer Public Sewer
Water Public
Architectural Style Ranch/Rambler
Level or Stories 1
Additional Building Above Grade
Structure Type Cathedral Ceilings
New Construction N
Schools
High Schools Allentown
School District Upper Freehold Regional Schools
Others
Pets Allowed Y
HOA Fee Include Pool(s),Lawn Maintenance,Snow Removal,Management,Alarm System
Senior Community Yes
Tax ID 51-00047 01-00040
Ownership Fee Simple
Pets Description Case by Case Basis
Read Less Info
Want to know what your home might be worth? Contact us for a FREE valuation!

Our team is ready to help you sell your home for the highest possible price ASAP

Bought with Darlene Mayernik • Keller Williams Realty - Moorestown

"My job is to find and attract mastery-based agents to the office, protect the culture, and make sure everyone is happy! "






