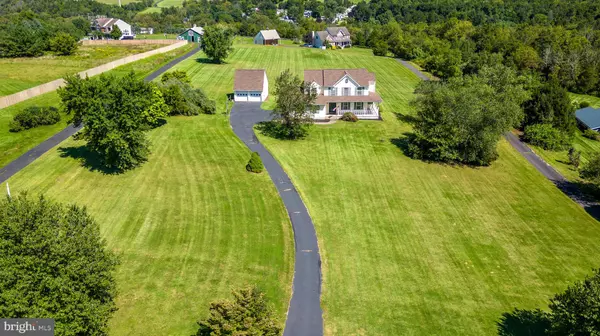$640,000
$669,900
4.5%For more information regarding the value of a property, please contact us for a free consultation.
4 Beds
3 Baths
3,144 SqFt
SOLD DATE : 12/11/2023
Key Details
Sold Price $640,000
Property Type Single Family Home
Sub Type Detached
Listing Status Sold
Purchase Type For Sale
Square Footage 3,144 sqft
Price per Sqft $203
Subdivision Kintnersville
MLS Listing ID PABU2057772
Sold Date 12/11/23
Style Colonial
Bedrooms 4
Full Baths 2
Half Baths 1
HOA Y/N N
Abv Grd Liv Area 2,244
Originating Board BRIGHT
Year Built 1998
Annual Tax Amount $6,614
Tax Year 2023
Lot Size 2.990 Acres
Acres 2.99
Property Description
Beautiful Views and Great Location! Perfectly placed on a 3-acre lot with long-distance views is this 4 bedroom, 2.5 bath home with a finished basement and extra 2 car garage. Enter the home from the covered wrap-around front porch perfect for your rocking chairs. There is an office as you enter on the right with new carpet, chair rail and crown molding (could also be used as a living room). French doors lead to the dining room with a window overlooking the picturesque rear yard. The kitchen has a center island, lots of cabinets, breakfast area and a sliding door to the spacious rear deck made from Timbertech decking. The family room has a lovely gas fireplace and recessed lighting. Completing the first floor is a half bath. On the second level, there are 4 bedrooms including the master with a private bath. Rounding out the second floor is a convenient laundry room and full bathroom. The lower level has been mostly finished with a grand great/game room and bar area. There is a separate finished room and a utility room which also allows you to see the spray foam insulation that keeps your heating and cooling bills low. All your outdoor activities can be fully enjoyed on the 2.99-acre open lot that gently slopes to the rear providing great views. There is a two-car attached garage and an additional 2 car detached garage with a walk-up second-floor space perfect for storage or could be finished for a man cave. The roof and HVAC system are new. There is also an invisible dog fence included with the sale. Steeple Dr is a cul-de-sac road off of Church Hill Rd that is very private yet convenient to 611, 412, and 1 minute to Palisades Schools. 10 minutes to NJ, 20 minutes to Doylestown, and close to great recreation areas like Nockamixon State Park, Ringing Rocks, Delaware River and Canal, Lake Warren and so much more!
Location
State PA
County Bucks
Area Nockamixon Twp (10130)
Zoning VC
Rooms
Other Rooms Living Room, Dining Room, Primary Bedroom, Bedroom 2, Bedroom 3, Kitchen, Game Room, Family Room, Bedroom 1
Basement Full, Fully Finished
Interior
Interior Features Primary Bath(s), Kitchen - Island, Butlers Pantry, Ceiling Fan(s), Exposed Beams
Hot Water Electric
Heating Forced Air
Cooling Central A/C
Flooring Wood, Fully Carpeted, Vinyl
Fireplaces Number 1
Fireplaces Type Marble, Gas/Propane
Equipment Built-In Range, Oven - Self Cleaning, Dishwasher
Fireplace Y
Appliance Built-In Range, Oven - Self Cleaning, Dishwasher
Heat Source Electric
Laundry Upper Floor
Exterior
Exterior Feature Deck(s), Porch(es)
Garage Inside Access, Garage Door Opener
Garage Spaces 8.0
Utilities Available Cable TV
Waterfront N
Water Access N
View Panoramic
Roof Type Pitched,Shingle
Accessibility None
Porch Deck(s), Porch(es)
Parking Type Driveway, Attached Garage, Detached Garage, Other
Attached Garage 2
Total Parking Spaces 8
Garage Y
Building
Lot Description Sloping, Open, Front Yard, Rear Yard, SideYard(s)
Story 2
Foundation Concrete Perimeter
Sewer On Site Septic
Water Well
Architectural Style Colonial
Level or Stories 2
Additional Building Above Grade, Below Grade
New Construction N
Schools
High Schools Palisades
School District Palisades
Others
Senior Community No
Tax ID 30-004-107-005
Ownership Fee Simple
SqFt Source Estimated
Acceptable Financing Conventional
Listing Terms Conventional
Financing Conventional
Special Listing Condition Standard
Read Less Info
Want to know what your home might be worth? Contact us for a FREE valuation!

Our team is ready to help you sell your home for the highest possible price ASAP

Bought with Scott K Freeman • Coldwell Banker Hearthside Realtors- Ottsville

"My job is to find and attract mastery-based agents to the office, protect the culture, and make sure everyone is happy! "






