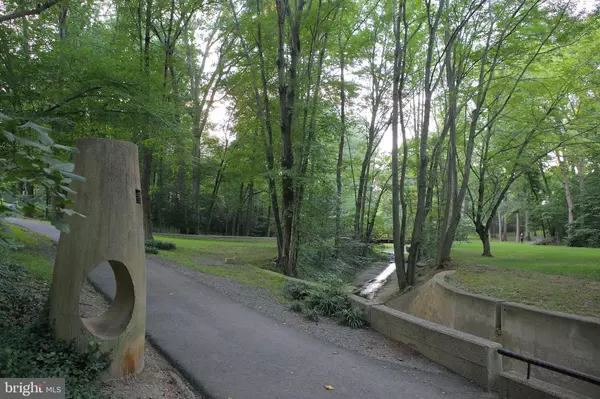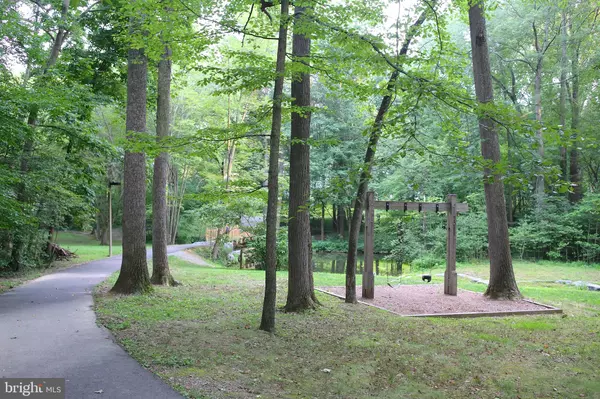$550,000
$550,000
For more information regarding the value of a property, please contact us for a free consultation.
3 Beds
2 Baths
1,264 SqFt
SOLD DATE : 12/11/2023
Key Details
Sold Price $550,000
Property Type Townhouse
Sub Type Interior Row/Townhouse
Listing Status Sold
Purchase Type For Sale
Square Footage 1,264 sqft
Price per Sqft $435
Subdivision Hickory Cluster
MLS Listing ID VAFX2154172
Sold Date 12/11/23
Style Contemporary
Bedrooms 3
Full Baths 1
Half Baths 1
HOA Fees $212/mo
HOA Y/N Y
Abv Grd Liv Area 1,264
Originating Board BRIGHT
Year Built 1965
Annual Tax Amount $5,830
Tax Year 2023
Lot Size 1,098 Sqft
Acres 0.03
Property Description
This Charles Goodman Mid Century modern townhome is where you can experience living with walls of glass bringing the outdoors in and enjoy the beautiful views and lush landscaping surrounding the Hickory Cluster of 90 international styled townhomes located just across from Lake Anne. This architect used modern concepts of vertical wood accent walls, open tread staircases and an open floor plan where you can enjoy the view from the front balcony or the privacy of the back patio anywhere on the main level. The kitchen has been updated and has stainless steel appliances. The upper level boasts a renovated bath with ample storage, a lovely primary bedroom with a wall of closets, the secondary and third bedroom both with access to the upper level balcony. Lower level boasts the laundry room with an extra storage area potential for office or rec room. This space is somewhat finished and not included in the listed sqft. There is a bonus 2nd shower stall that's great when coming back from the pool. Also on lower level is a half bath and the main entrance from the carport. Bring the ELECTRIC VEHICLE! This home has been well maintained, new roof in 2020. Water heater is newer as well. Enjoy all the amenities of the Reston Association plus the close proximity of this property to the Lake Anne Village Center, Pools, Reston Town Center, trails and other recreational amenities. Air conditioning is through RELAC. These highly desired models aren't available often.. Owner agent
Location
State VA
County Fairfax
Zoning 370
Rooms
Other Rooms Living Room, Dining Room, Primary Bedroom, Bedroom 2, Bedroom 3, Kitchen
Interior
Interior Features Dining Area, Wood Floors, Window Treatments
Hot Water Natural Gas
Heating Other
Cooling Other
Equipment Dryer, Microwave, Washer, Dishwasher, Disposal, Refrigerator, Icemaker, Oven/Range - Electric
Fireplace N
Appliance Dryer, Microwave, Washer, Dishwasher, Disposal, Refrigerator, Icemaker, Oven/Range - Electric
Heat Source Natural Gas
Exterior
Exterior Feature Balconies- Multiple, Patio(s)
Garage Spaces 2.0
Amenities Available Basketball Courts, Bike Trail, Common Grounds, Community Center, Jog/Walk Path, Mooring Area, Pool - Indoor, Pool - Outdoor, Tennis Courts, Tennis - Indoor, Tot Lots/Playground, Water/Lake Privileges
Waterfront N
Water Access N
Street Surface Paved
Accessibility Other
Porch Balconies- Multiple, Patio(s)
Total Parking Spaces 2
Garage N
Building
Lot Description Backs to Trees
Story 3
Foundation Block
Sewer Public Sewer
Water Public
Architectural Style Contemporary
Level or Stories 3
Additional Building Above Grade, Below Grade
New Construction N
Schools
School District Fairfax County Public Schools
Others
HOA Fee Include Management,Insurance,Lawn Care Front,Trash,Recreation Facility
Senior Community No
Tax ID 0172 02010004
Ownership Fee Simple
SqFt Source Assessor
Security Features Main Entrance Lock
Acceptable Financing Cash, Conventional, FHA
Listing Terms Cash, Conventional, FHA
Financing Cash,Conventional,FHA
Special Listing Condition Standard
Read Less Info
Want to know what your home might be worth? Contact us for a FREE valuation!

Our team is ready to help you sell your home for the highest possible price ASAP

Bought with Patricia A Sawhney • RE/MAX 100

"My job is to find and attract mastery-based agents to the office, protect the culture, and make sure everyone is happy! "






