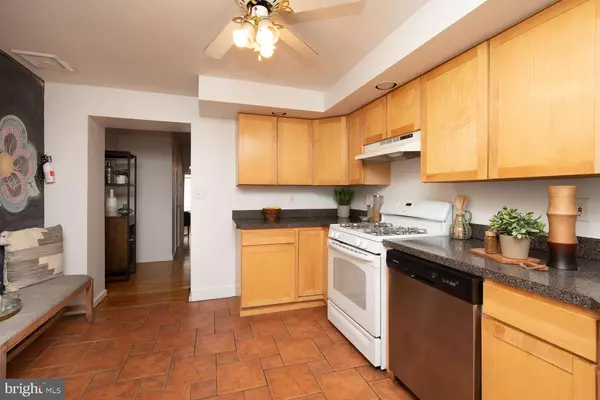$450,000
$450,000
For more information regarding the value of a property, please contact us for a free consultation.
3 Beds
3 Baths
1,364 SqFt
SOLD DATE : 12/11/2023
Key Details
Sold Price $450,000
Property Type Townhouse
Sub Type Interior Row/Townhouse
Listing Status Sold
Purchase Type For Sale
Square Footage 1,364 sqft
Price per Sqft $329
Subdivision Manayunk
MLS Listing ID PAPH2280976
Sold Date 12/11/23
Style Straight Thru
Bedrooms 3
Full Baths 2
Half Baths 1
HOA Y/N N
Abv Grd Liv Area 1,364
Originating Board BRIGHT
Year Built 1900
Annual Tax Amount $3,348
Tax Year 2022
Lot Size 1,505 Sqft
Acres 0.03
Lot Dimensions 15.00 x 101.00
Property Description
Warm & welcoming early 1900’s 3BR/2.5BA oasis with parking for two cars+ in the heart of Manayunk nestled on low traffic Conarroe Street close to Main Street with all its great restaurants, studios, events and festivals! Experience the straight-thru design which starts as you step across the stoop into a well maintained three story home with updated amenities throughout. Bright and airy décor anchored by lovely exposed wood flooring extend through the LR and DR into a very large kitchen complete with Italian ceramic tile floor and the modern amenities sought today. A sitting area integral to the kitchen really warms the area with its natural gas fireplace and seating. Gaze out the double French door to rest your eyes on a lovely private terrace patio with pergola & garden. Just beyond, there is a large gravel private parking pad within the property footprint accessed by Brewers Alley. The Alley neighborhood here is welcoming and lovely! Three stories of space expand to two bedrooms and Full Bath with C/T tub shower on second level plus Hallway laundry closet with full size stackables. All bedrooms have ample closet space and nice light. A wide deck from one bedroom overlooks the rear yard. Your large main suite with vaulted ceiling, exposed beam and en-suite on the third level include some unique and thoughtful features: Trap door for making furniture moving a breeze, C/T full bath, exposed stone wall, skylight. And for your storage needs there is a large unfinished basement with recently parged walls and new glass block window. Central Air and ceiling fans plus gas heating offer comfort year round. Come check out this great home, just steps from the commuter rail, local bus & Schuylkill River trails today!
Location
State PA
County Philadelphia
Area 19127 (19127)
Zoning RSA5
Rooms
Other Rooms Living Room, Dining Room, Bedroom 2, Kitchen, Basement, Bedroom 1, Bathroom 1, Bathroom 2, Primary Bathroom, Half Bath
Basement Unfinished
Interior
Interior Features Floor Plan - Traditional, Kitchen - Eat-In, Skylight(s), Stall Shower, Wood Floors
Hot Water Natural Gas
Heating Hot Water
Cooling Central A/C
Flooring Wood, Ceramic Tile
Fireplaces Number 1
Fireplaces Type Corner, Gas/Propane
Equipment Dishwasher, Disposal, Dryer, Oven/Range - Gas, Refrigerator, Washer, Washer/Dryer Stacked, Water Heater
Fireplace Y
Window Features Double Pane,Skylights
Appliance Dishwasher, Disposal, Dryer, Oven/Range - Gas, Refrigerator, Washer, Washer/Dryer Stacked, Water Heater
Heat Source Natural Gas
Laundry Upper Floor
Exterior
Exterior Feature Deck(s), Patio(s)
Garage Spaces 2.0
Utilities Available Natural Gas Available, Water Available, Sewer Available
Waterfront N
Water Access N
Accessibility None
Porch Deck(s), Patio(s)
Total Parking Spaces 2
Garage N
Building
Lot Description Rear Yard, Vegetation Planting
Story 3
Foundation Stone
Sewer Public Sewer
Water Public
Architectural Style Straight Thru
Level or Stories 3
Additional Building Above Grade, Below Grade
New Construction N
Schools
Elementary Schools James Dobson School
Middle Schools Cook-Wissahickon Elementary School
High Schools Roxborough
School District The School District Of Philadelphia
Others
Senior Community No
Tax ID 211152200
Ownership Fee Simple
SqFt Source Assessor
Acceptable Financing Cash, Conventional
Horse Property N
Listing Terms Cash, Conventional
Financing Cash,Conventional
Special Listing Condition Standard
Read Less Info
Want to know what your home might be worth? Contact us for a FREE valuation!

Our team is ready to help you sell your home for the highest possible price ASAP

Bought with Nicole L Murray • Compass

"My job is to find and attract mastery-based agents to the office, protect the culture, and make sure everyone is happy! "






