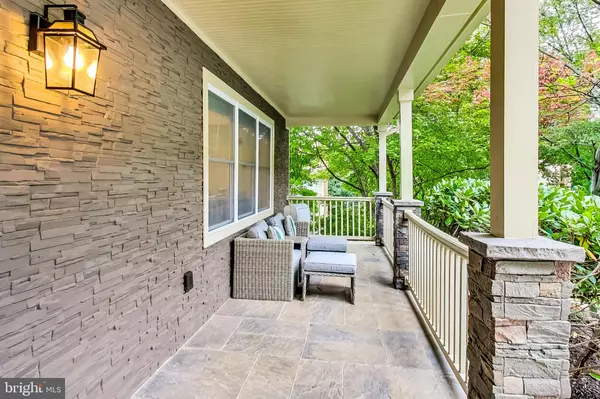$1,020,000
$1,020,000
For more information regarding the value of a property, please contact us for a free consultation.
5 Beds
4 Baths
2,899 SqFt
SOLD DATE : 12/08/2023
Key Details
Sold Price $1,020,000
Property Type Single Family Home
Sub Type Detached
Listing Status Sold
Purchase Type For Sale
Square Footage 2,899 sqft
Price per Sqft $351
Subdivision Stonebridge
MLS Listing ID MDMC2108528
Sold Date 12/08/23
Style Colonial
Bedrooms 5
Full Baths 3
Half Baths 1
HOA Fees $66/ann
HOA Y/N Y
Abv Grd Liv Area 2,233
Originating Board BRIGHT
Year Built 1984
Annual Tax Amount $8,560
Tax Year 2022
Lot Size 8,219 Sqft
Acres 0.19
Property Description
Discover your fully renovated dream home in picturesque Stonebridge, North Potomac. This Colonial gem features 5 bedrooms, 3.5 baths, and a wealth of amenities. Inside, hardwood floors and a cozy fireplace set the stage for gatherings. The kitchen offers stainless steel appliances and an inviting eat-in area. Upstairs, four generous bedrooms are bathed in natural light. A finished basement adds versatility, and outside, a large rear deck and charming front porch await. With an attached two-car garage, your vehicles stay protected. Stonebridge offers a family-friendly atmosphere, top-rated schools, and community amenities. Enjoy easy access to parks, trails, shopping, dining, and commuting. Don't miss the opportunity to make this your forever home in North Potomac. Schedule a showing today and experience the lifestyle this property has to offer.
Location
State MD
County Montgomery
Zoning PD3
Rooms
Basement Connecting Stairway, Fully Finished
Interior
Interior Features Crown Moldings, Window Treatments, Ceiling Fan(s)
Hot Water Electric
Heating Forced Air
Cooling Central A/C
Flooring Hardwood
Fireplaces Number 1
Fireplaces Type Wood
Equipment Stove, Cooktop, Oven - Wall, Microwave, Refrigerator, Dishwasher, Disposal, Trash Compactor, Washer, Dryer, Stainless Steel Appliances
Furnishings No
Fireplace Y
Appliance Stove, Cooktop, Oven - Wall, Microwave, Refrigerator, Dishwasher, Disposal, Trash Compactor, Washer, Dryer, Stainless Steel Appliances
Heat Source Electric
Exterior
Exterior Feature Porch(es), Deck(s)
Garage Garage Door Opener
Garage Spaces 2.0
Fence Wood
Amenities Available Club House, Jog/Walk Path, Swimming Pool, Tennis Courts, Tot Lots/Playground
Waterfront N
Water Access N
Accessibility None
Porch Porch(es), Deck(s)
Attached Garage 2
Total Parking Spaces 2
Garage Y
Building
Lot Description Cleared
Story 3
Foundation Other
Sewer Public Sewer
Water Public
Architectural Style Colonial
Level or Stories 3
Additional Building Above Grade, Below Grade
New Construction N
Schools
Elementary Schools Stone Mill
Middle Schools Cabin John
High Schools Thomas S. Wootton
School District Montgomery County Public Schools
Others
Pets Allowed Y
HOA Fee Include Common Area Maintenance,Snow Removal,Trash
Senior Community No
Tax ID 160602263025
Ownership Fee Simple
SqFt Source Assessor
Horse Property N
Special Listing Condition Standard
Pets Description No Pet Restrictions
Read Less Info
Want to know what your home might be worth? Contact us for a FREE valuation!

Our team is ready to help you sell your home for the highest possible price ASAP

Bought with Trina Larson • Coldwell Banker Realty

"My job is to find and attract mastery-based agents to the office, protect the culture, and make sure everyone is happy! "






